- ERA
- New Hampshire
- Wolfeboro
- 427 North Main Street
427 North Main Street, Wolfeboro, NH 03894-0427
Local realty services provided by:ERA Key Realty Services
Listed by: denise williams
Office: maxfield real estate/wolfeboro
MLS#:5066438
Source:PrimeMLS
Price summary
- Price:$995,000
- Price per sq. ft.:$144.81
About this home
Traditional home with contemporary flair and inviting country feel. Formal living dining rooms are centered by a turned stair case to second floor primary bedroom, full bath, second bedroom. Fireplace, wide pine floors and oversized light filled windows compliment the living room. Front entry foyer flows into the office. A wall of bookcases offers functionality and design. Large country eat in kitchen overlooks pastural backyard and grilling deck. Center island provides additional work space and breakfast bar. Granite counters, warm wood cabinetry and coordinated tile flooring. Adjacent famiy room with woodburning brick fireplace white colonial style mantle, and room to relax. Guests will gravitate to the year round sun room boasting additional living space, tile floors and floor to ceiling windows overlooking outside patio, in ground pool, backyard hedge and pine trees. A wonderful retreat for summer fun or soak up some sun in winter. There is a first floor bedroom overlooking the pool patio. A full bath services bedroom and guests. Enjoy easy entry from the two car garage, covenient mudroom, first floor laundry and basement access. The rear stair case leads to a spacious guest suite, two bedrooms, livingroom and full bath. A charming childrens ell offers sleeping and a cozy reading nook for bedtime storybooks. Large full basement. Plenty of storage. Paved drive. Private landscaped yard close to downtown Wolfeboro amenities. A home for all seasons. Make it your Own
Contact an agent
Home facts
- Year built:1985
- Listing ID #:5066438
- Added:102 day(s) ago
- Updated:January 31, 2026 at 11:32 AM
Rooms and interior
- Bedrooms:5
- Total bathrooms:3
- Full bathrooms:3
- Living area:4,669 sq. ft.
Heating and cooling
- Cooling:Central AC
- Heating:Baseboard, Hot Water, Multi Zone, Oil
Structure and exterior
- Roof:Asphalt Shingle
- Year built:1985
- Building area:4,669 sq. ft.
- Lot area:1.19 Acres
Schools
- High school:Kingswood Regional High School
- Middle school:Kingswood Regional Middle
- Elementary school:Carpenter Elementary
Utilities
- Sewer:Leach Field, On Site Septic Exists, Septic, Septic Design Available
Finances and disclosures
- Price:$995,000
- Price per sq. ft.:$144.81
- Tax amount:$9,455 (2025)
New listings near 427 North Main Street
- New
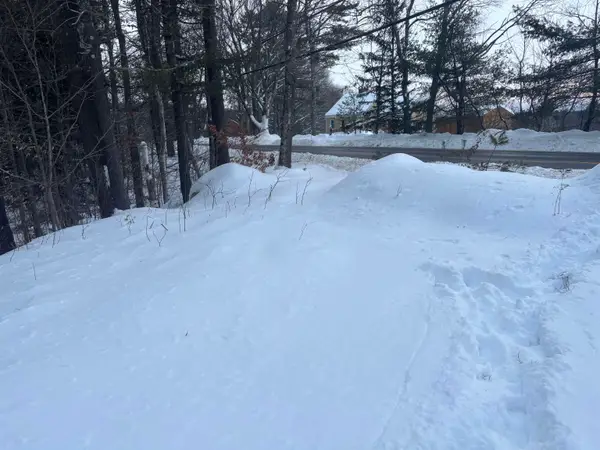 $75,000Active5 Acres
$75,000Active5 Acres004 Pine Hill Road, Wolfeboro, NH 03894
MLS# 5074881Listed by: MAXFIELD REAL ESTATE/WOLFEBORO 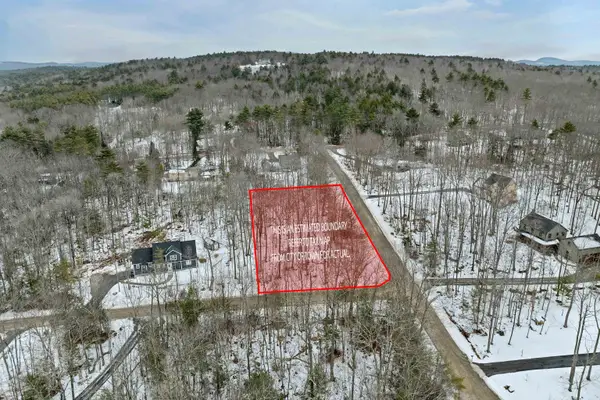 $149,900Active1.03 Acres
$149,900Active1.03 AcresChristopher Court #18, Wolfeboro, NH 03894
MLS# 5074159Listed by: BHHS VERANI WOLFEBORO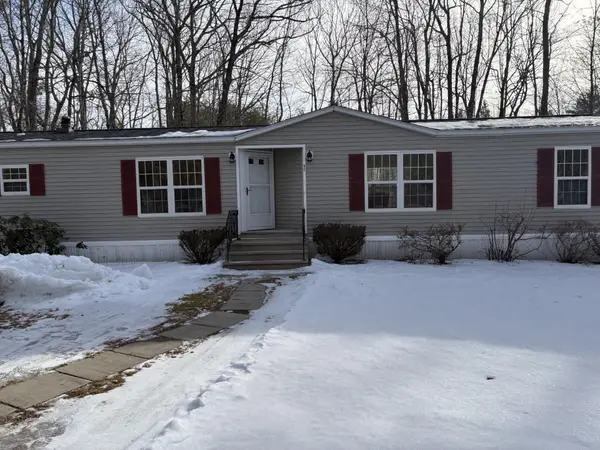 $229,000Active2 beds 2 baths1,027 sq. ft.
$229,000Active2 beds 2 baths1,027 sq. ft.7 Kenyann Drive, Wolfeboro, NH 03894
MLS# 5074076Listed by: REALTY LEADERS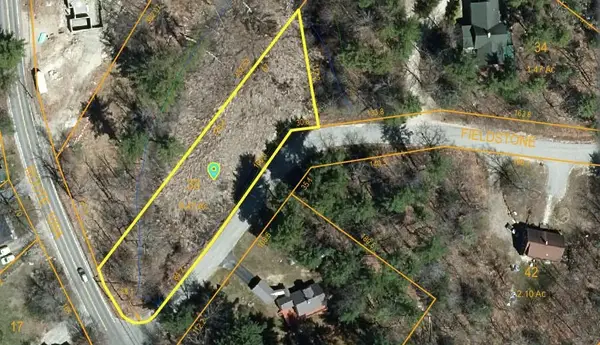 $49,200Active0.46 Acres
$49,200Active0.46 AcresFieldstone Road #33, Wolfeboro, NH 03894
MLS# 5073854Listed by: REALTY LEADERS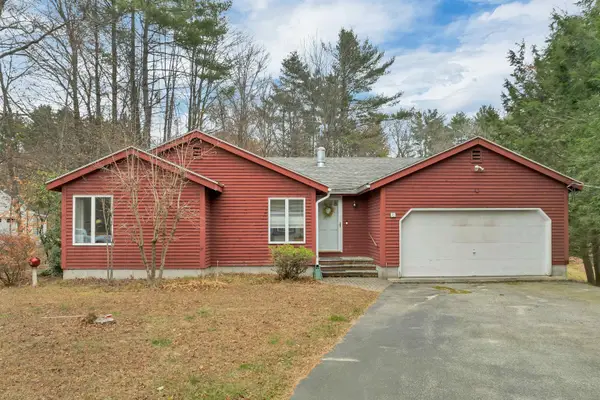 $575,000Active2 beds 3 baths2,424 sq. ft.
$575,000Active2 beds 3 baths2,424 sq. ft.12 Highland Terrace, Wolfeboro, NH 03894
MLS# 5073345Listed by: COLDWELL BANKER REALTY CENTER HARBOR NH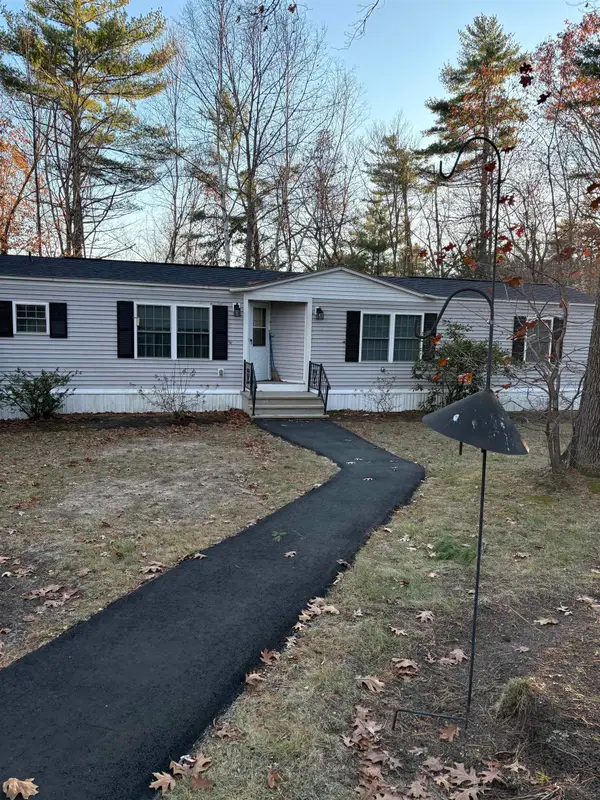 $225,000Active2 beds 2 baths1,191 sq. ft.
$225,000Active2 beds 2 baths1,191 sq. ft.4 Sunny Oaks Terrace, Wolfeboro, NH 03894
MLS# 5070829Listed by: REALTY LEADERS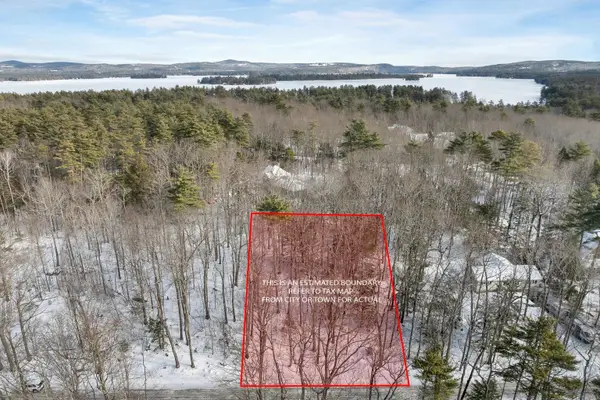 $149,000Active0.46 Acres
$149,000Active0.46 Acres42 Kings Pine Road #Town Map Shows 42 (deed shows lot no 24), Wolfeboro, NH 03894
MLS# 5072712Listed by: MAXFIELD REAL ESTATE/WOLFEBORO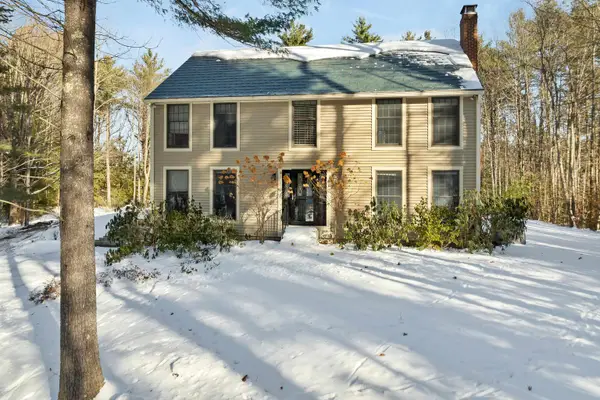 $675,000Active3 beds 3 baths2,525 sq. ft.
$675,000Active3 beds 3 baths2,525 sq. ft.26 Orchards Road, Wolfeboro, NH 03894
MLS# 5072241Listed by: KW COASTAL AND LAKES & MOUNTAINS REALTY/WOLFEBORO $349,900Active3.67 Acres
$349,900Active3.67 AcresVillage Corner Road, Wolfeboro, NH 03894
MLS# 5072122Listed by: HAYES REAL ESTATE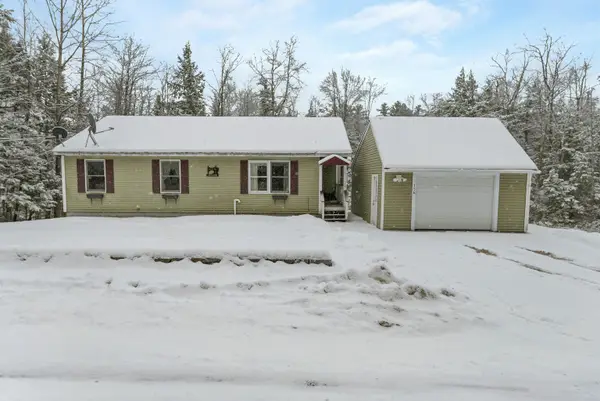 $399,000Active3 beds 2 baths1,586 sq. ft.
$399,000Active3 beds 2 baths1,586 sq. ft.156 Trotting Track Road, Wolfeboro, NH 03894
MLS# 5072068Listed by: BHHS VERANI WOLFEBORO

