741 Browns Ridge Road, Wolfeboro, NH 03894
Local realty services provided by:ERA Key Realty Services

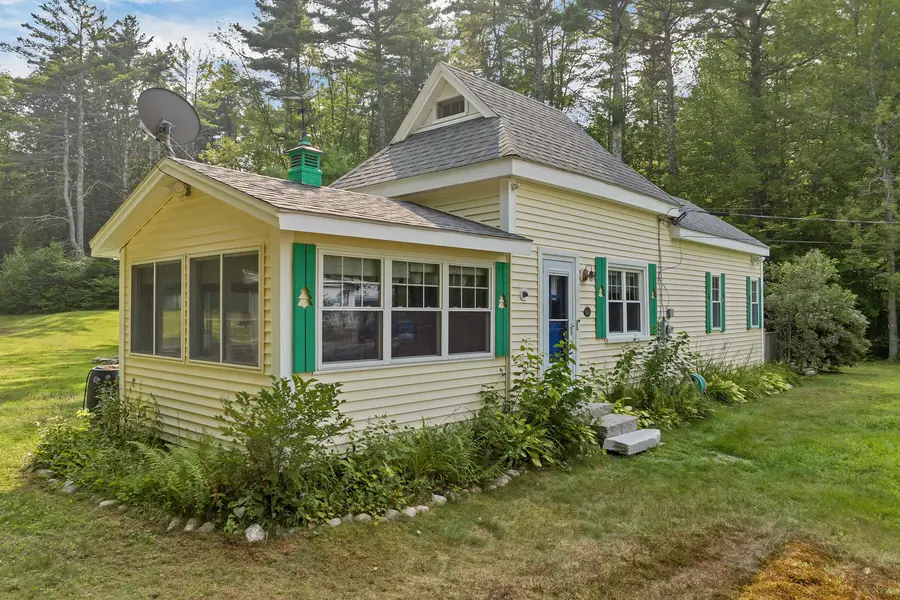
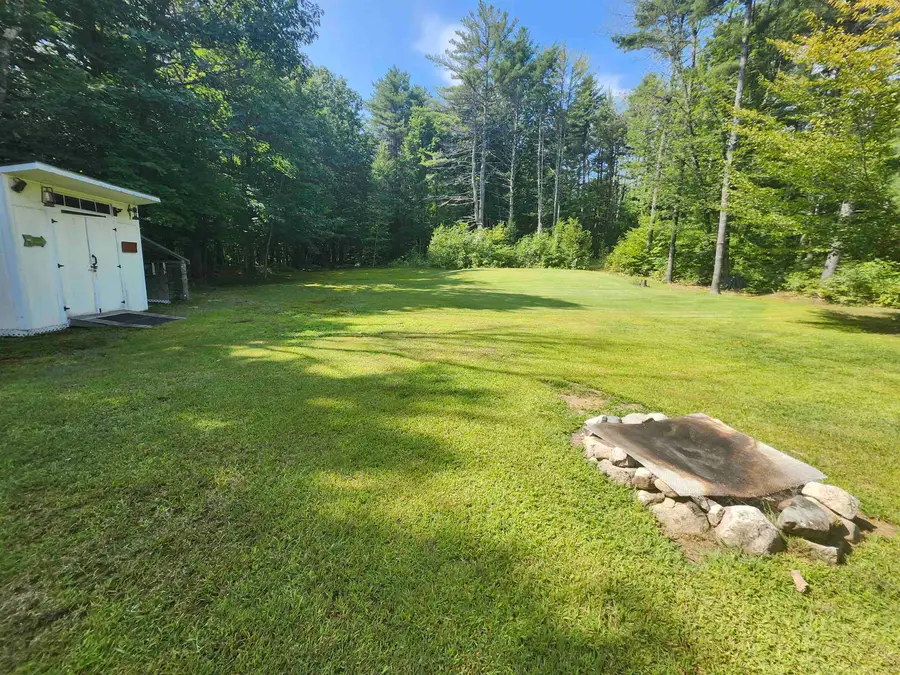
Upcoming open houses
- Sat, Aug 1611:00 am - 01:00 pm
Listed by:lisa williams
Office:wolfeboro bay real estate, llc.
MLS#:5055407
Source:PrimeMLS
Price summary
- Price:$325,000
- Price per sq. ft.:$445.82
About this home
Charming Wolfeboro home on over an acre with spacious and level lawns, this cozy home is ready to enjoy all 4 seasons with many recent upgrades. This lovingly cared-for and updated home exudes warmth and character, and the original structure was once a part of the Boston/Maine Railroad depot in Sanbornville. Step into the eat-in kitchen, newly refreshed with paint and new appliances. Original wood cathedral ceilings, pellet stove and sleeping or office loft. Off the kitchen is bright updated living room, new flooring and paint and access to the 16 x 12 mahogany deck. Down the hallway, the newer addition built in 2004, enter the beautiful bathroom with laundry, bedroom with original doors from the railroad opening up onto a private covered deck with wood stove making it an inviting space to unwind after a long day. Outside, plenty of storage with 3 sheds; the garden shed features a cute covered porch and is overlooking the private lawn outback. There is a 2 BR state approved septic system, drilled well, vinyl siding, 4 yr old roof, new hot water heater and the crawl space was professionally winterized w/spray foam and moisture barrier for 4 season use! Located minutes to Rt. 16 for a quick trip to North Conway for skiing and hiking and 15 minutes to Lake Winnipesaukee, less than an hour to the Seacoast, you're in the heart of it all. Now's your chance to secure an affordable lake and mountain getaway, where endless memories will be made! Delayed showings begin 8-10-25
Contact an agent
Home facts
- Year built:1900
- Listing Id #:5055407
- Added:7 day(s) ago
- Updated:August 11, 2025 at 03:05 PM
Rooms and interior
- Bedrooms:1
- Total bathrooms:1
- Living area:729 sq. ft.
Heating and cooling
- Heating:Baseboard, Electric
Structure and exterior
- Roof:Asphalt Shingle
- Year built:1900
- Building area:729 sq. ft.
- Lot area:1.1 Acres
Schools
- High school:Kingswood Regional High School
- Middle school:Kingswood Regional Middle
- Elementary school:Carpenter Elementary
Utilities
- Sewer:Leach Field, Private, Septic
Finances and disclosures
- Price:$325,000
- Price per sq. ft.:$445.82
- Tax amount:$1,894 (2024)
New listings near 741 Browns Ridge Road
- New
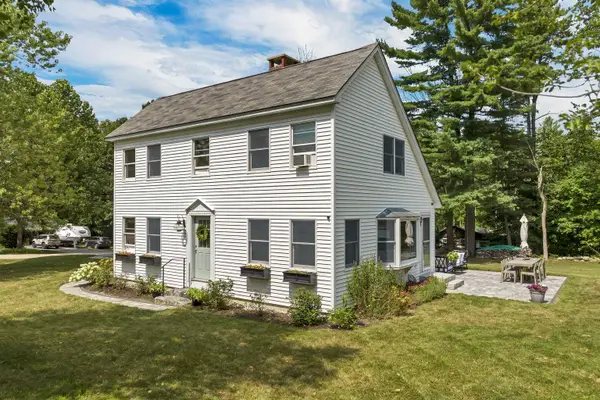 $699,000Active3 beds 2 baths1,820 sq. ft.
$699,000Active3 beds 2 baths1,820 sq. ft.7 Edgewood Terrace, Wolfeboro, NH 03894
MLS# 5056543Listed by: MAXFIELD REAL ESTATE/WOLFEBORO - Open Sat, 9 to 11amNew
 $485,000Active3 beds 2 baths2,049 sq. ft.
$485,000Active3 beds 2 baths2,049 sq. ft.61 Lehner Street, Wolfeboro, NH 03816
MLS# 5056448Listed by: BHHS VERANI SEACOAST - New
 $295,000Active3 beds 2 baths1,744 sq. ft.
$295,000Active3 beds 2 baths1,744 sq. ft.4 Olsen Lane, Wolfeboro, NH 03894
MLS# 5056171Listed by: BHHS VERANI WOLFEBORO - New
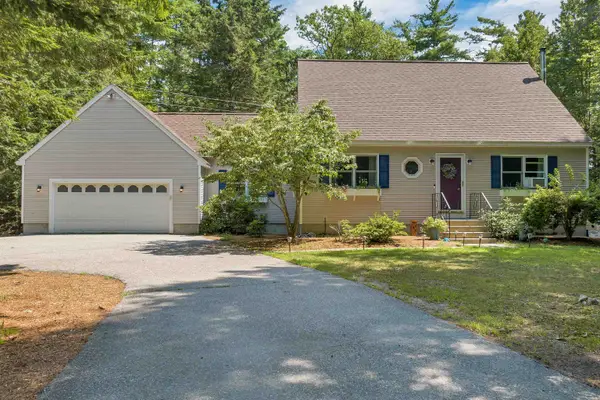 $685,000Active2 beds 2 baths1,775 sq. ft.
$685,000Active2 beds 2 baths1,775 sq. ft.4 Percy Drive, Wolfeboro, NH 03894
MLS# 5056153Listed by: WOLFEBORO BAY REAL ESTATE, LLC - New
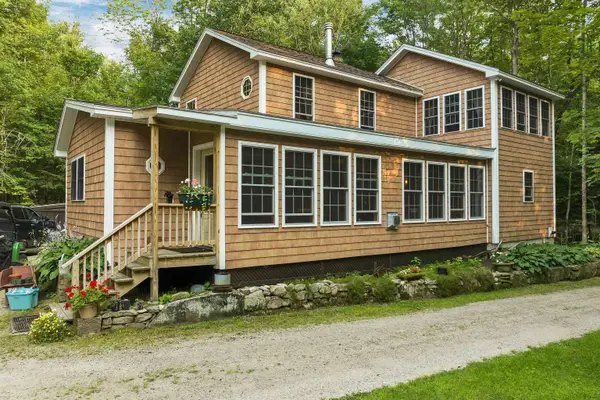 $3,200,000Active-- beds -- baths2,025 sq. ft.
$3,200,000Active-- beds -- baths2,025 sq. ft.883 Center Street, Wolfeboro, NH 03894
MLS# 5055753Listed by: MAXFIELD REAL ESTATE/WOLFEBORO - New
 $3,500,000Active-- beds -- baths2,025 sq. ft.
$3,500,000Active-- beds -- baths2,025 sq. ft.883 Center Street, Wolfeboro, NH 03894
MLS# 5055754Listed by: MAXFIELD REAL ESTATE/WOLFEBORO - New
 $3,288,000Active5 beds 4 baths3,094 sq. ft.
$3,288,000Active5 beds 4 baths3,094 sq. ft.125 Turtle Island Road, Wolfeboro, NH 03894
MLS# 5055733Listed by: BHHS VERANI WOLFEBORO - New
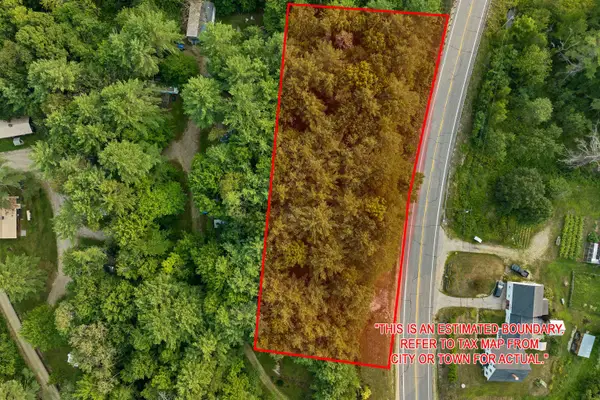 $165,000Active1 Acres
$165,000Active1 AcresMap 102 L 4 Center Street, Wolfeboro, NH 03894
MLS# 5055570Listed by: MAXFIELD REAL ESTATE/WOLFEBORO - New
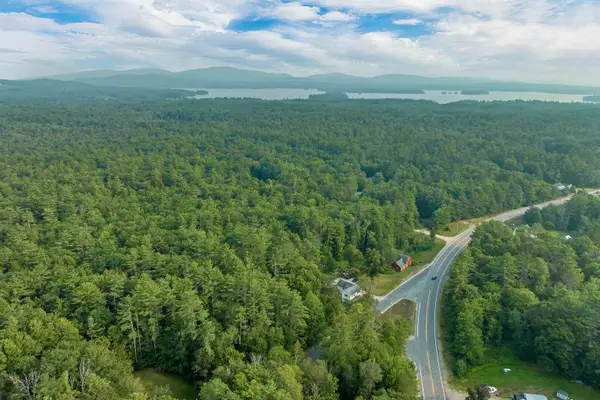 $200,000Active8.17 Acres
$200,000Active8.17 AcresMap 86 L 5 Haines Hill Road, Wolfeboro, NH 03894
MLS# 5055571Listed by: MAXFIELD REAL ESTATE/WOLFEBORO
