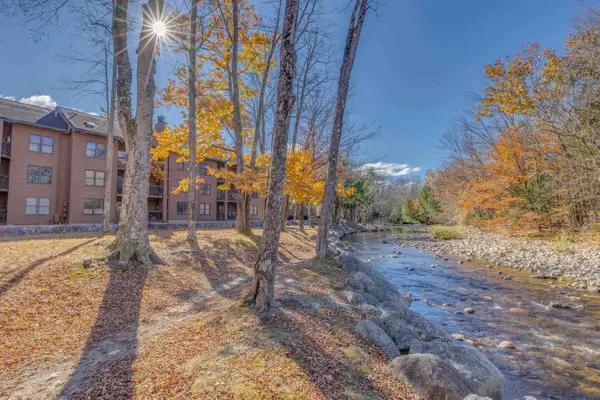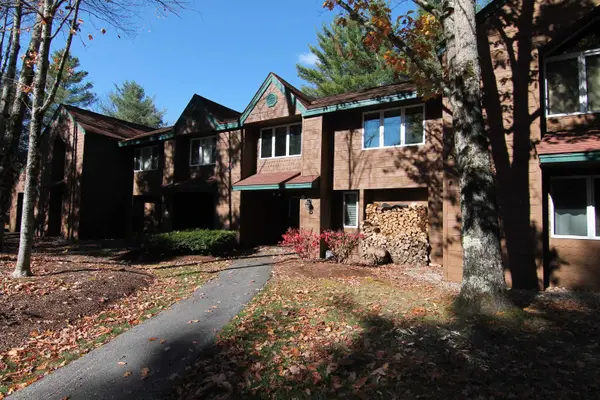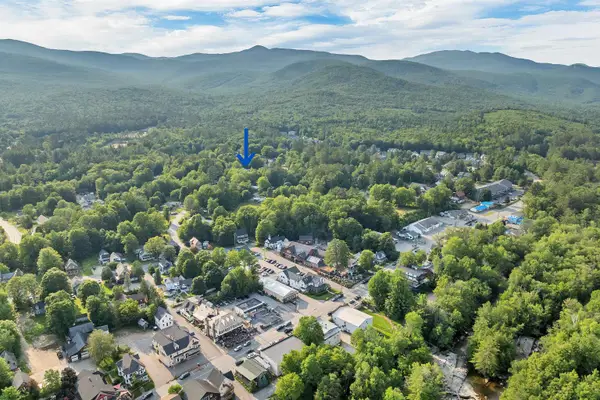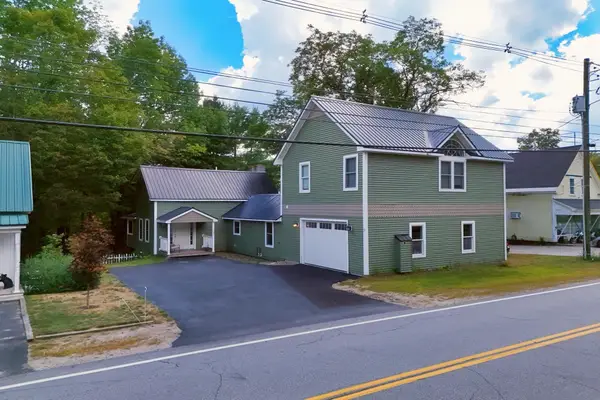20 Jack O Lantern Drive #27, Woodstock, NH 03293
Local realty services provided by:ERA Key Realty Services
20 Jack O Lantern Drive #27,Woodstock, NH 03293
$420,000
- 3 Beds
- 3 Baths
- - sq. ft.
- Condominium
- Sold
Listed by: taylor shamberger
Office: shamberger realty llc.
MLS#:5066684
Source:PrimeMLS
Sorry, we are unable to map this address
Price summary
- Price:$420,000
- Monthly HOA dues:$590
About this home
Tucked into one of the best spots at The Jack O’ Lantern, this 3-bedroom, 2.5-bath condo overlooks open green space and is just steps from the pool, brand-new playground, and basketball court. Inside, it’s clean, functional, and move-in ready—with a smart layout, half bath upstairs, and space that works perfectly for living, vacationing, or renting. You’ll love being right next to the newly renovated Jack Golf Course, restaurant and bar, with direct snowmobile access to Corridor 11 and owners are eligible for on-site trailer storage. This unit also has strong rental numbers, and new owners can stay with the current management program to start generating income right away. Whether it’s golf season, snowmobile season, or ski season, this spot makes it easy to enjoy everything the White Mountains have to offer. Low-maintenance, fully updated, and ready to go—this one’s a solid move.
Contact an agent
Home facts
- Year built:1997
- Listing ID #:5066684
- Added:56 day(s) ago
- Updated:December 17, 2025 at 02:47 AM
Rooms and interior
- Bedrooms:3
- Total bathrooms:3
- Full bathrooms:2
Heating and cooling
- Cooling:Wall AC
Structure and exterior
- Roof:Shingle
- Year built:1997
Schools
- High school:Lin-Wood Public HS
- Middle school:Lin-Wood Public School
- Elementary school:Lin-Wood Public School
Utilities
- Sewer:Private
Finances and disclosures
- Price:$420,000
- Tax amount:$3,691 (2023)
New listings near 20 Jack O Lantern Drive #27
 $495,000Active3 beds 2 baths1,262 sq. ft.
$495,000Active3 beds 2 baths1,262 sq. ft.45 Riverfront Drive #242, Woodstock, NH 03262
MLS# 5068260Listed by: BEL CASA REALTY $532,900Active2 beds 3 baths1,604 sq. ft.
$532,900Active2 beds 3 baths1,604 sq. ft.17 Ridge Drive #A-14, Woodstock, NH 03262
MLS# 5067578Listed by: COLDWELL BANKER LIFESTYLES- LINCOLN $519,000Active2 beds 3 baths1,560 sq. ft.
$519,000Active2 beds 3 baths1,560 sq. ft.16 Riverfront Drive #292, Woodstock, NH 03262
MLS# 5066046Listed by: CENTURY 21 MOUNTAINSIDE REALTY $464,900Active2 beds 1 baths1,532 sq. ft.
$464,900Active2 beds 1 baths1,532 sq. ft.23 Oakes Street, Woodstock, NH 03262
MLS# 5066982Listed by: RE/MAX IN THE MOUNTAINS $539,900Active4 beds 3 baths1,756 sq. ft.
$539,900Active4 beds 3 baths1,756 sq. ft.1033 Daniel Webster Highway, Woodstock, NH 03262
MLS# 5060849Listed by: POLIMENO REALTY $799,000Active4 beds 2 baths2,448 sq. ft.
$799,000Active4 beds 2 baths2,448 sq. ft.443 Eastside Road, Woodstock, NH 03262
MLS# 5059209Listed by: BADGER PEABODY & SMITH REALTY $530,000Active5 beds 3 baths2,712 sq. ft.
$530,000Active5 beds 3 baths2,712 sq. ft.252-254 Lost River Road, Woodstock, NH 03262
MLS# 5058332Listed by: POLIMENO REALTY $475,000Active2 beds 2 baths1,178 sq. ft.
$475,000Active2 beds 2 baths1,178 sq. ft.65 Riverfront Drive #217, Woodstock, NH 03262
MLS# 5057906Listed by: COLDWELL BANKER REALTY BEDFORD NH $35,000Active2 beds 2 baths1,096 sq. ft.
$35,000Active2 beds 2 baths1,096 sq. ft.156 Deer Park Drive #135A, Woodstock, NH 03262
MLS# 5054606Listed by: LOON MOUNTAIN REAL ESTATE CO. $419,900Active4 beds 2 baths1,570 sq. ft.
$419,900Active4 beds 2 baths1,570 sq. ft.6 Monroe Drive #111, Woodstock, NH 03282
MLS# 5047394Listed by: COLDWELL BANKER OLD MILL PROPERTIES/B
