140 Idlebrook Lane, Aberdeen, NJ 07747
Local realty services provided by:ERA Byrne Realty

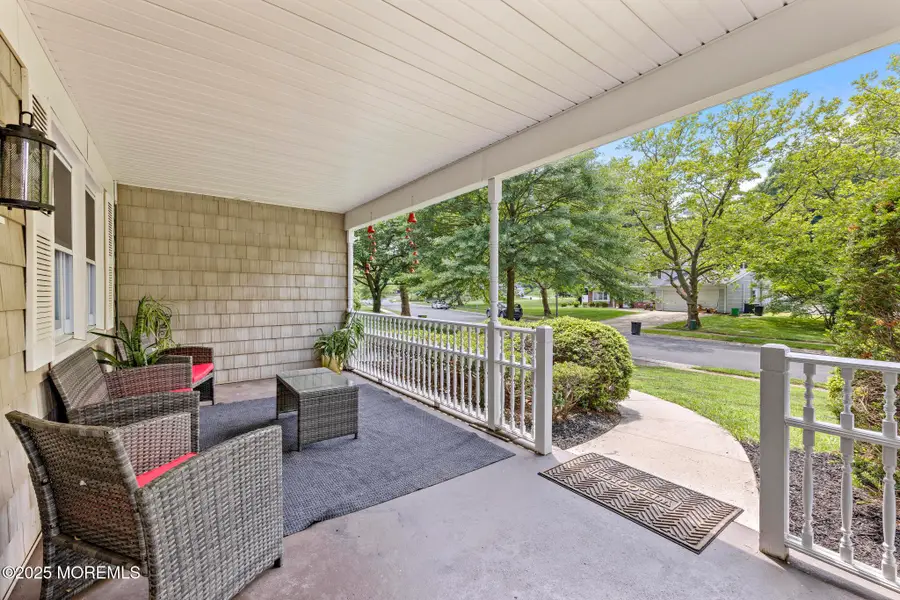
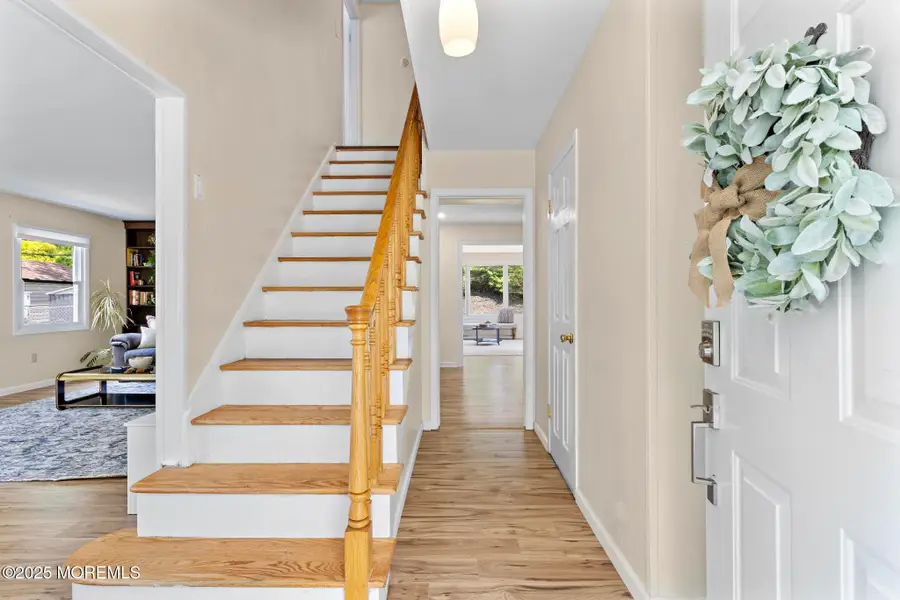
Listed by:nicole rabbat levine
Office:heritage house sotheby's international realty
MLS#:22519732
Source:NJ_MOMLS
Price summary
- Price:$675,000
- Price per sq. ft.:$297.62
About this home
Impressive updated home blending timeless character with over $100K in kitchen upgrades! The first-floor primary suite features a large closet and a bath with radiant heated floors. The chef's kitchen includes a GE Monogram stove (4 burners + grill + griddle), large island with prep sink, wall oven/microwave, commercial vent hood, custom cabinetry, coffee bar, pantry, and French doors to the backyard. Just off the kitchen is a laundry room and a large hallway storage closet.Throughout the home, enjoy details like stained-glass windows, a wide staircase, original foyer light, new hardwood floors, tiled entry, updated lighting, radiator covers, and custom blinds. Comfort is ensured with new central AC and radiator/steam heat.Upstairs offers four spacious bedrooms (one set up as an office) and an updated full bath. The walkup attic has AC ductwork, high ceilings, and natural light ideal for future finishing.Outdoor features include a wrap-around porch, fenced yard with lighting, retractable awning, mature landscaping, and a 3-car garage with remote doors. The dry basement has new flooring, paint, lighting, closets, and a utility sink.Additional upgrades: newer roof with replaced plywood, boiler, tankless water heater, electrical panel, and windows (excluding attic). A move-in ready gem close to shops, dining, highways, and NYC transit.
Contact an agent
Home facts
- Year built:1961
- Listing Id #:22519732
- Added:42 day(s) ago
- Updated:August 09, 2025 at 03:36 PM
Rooms and interior
- Bedrooms:4
- Total bathrooms:3
- Full bathrooms:2
- Half bathrooms:1
- Living area:2,268 sq. ft.
Heating and cooling
- Cooling:Central Air, Multi Units
- Heating:3+ Zoned Heat, Baseboard, Natural Gas, Radiant
Structure and exterior
- Roof:Shingle
- Year built:1961
- Building area:2,268 sq. ft.
- Lot area:0.26 Acres
Schools
- High school:Matawan Reg
- Middle school:Matawan-Aberdeen
- Elementary school:Strathmore
Utilities
- Water:Public
- Sewer:Public Sewer
Finances and disclosures
- Price:$675,000
- Price per sq. ft.:$297.62
- Tax amount:$12,249 (2024)
New listings near 140 Idlebrook Lane
- New
 $469,000Active3 beds 3 baths1,254 sq. ft.
$469,000Active3 beds 3 baths1,254 sq. ft.108 Dundee Court, Aberdeen, NJ 07747
MLS# 22524584Listed by: KELLER WILLIAMS REALTY WEST MONMOUTH 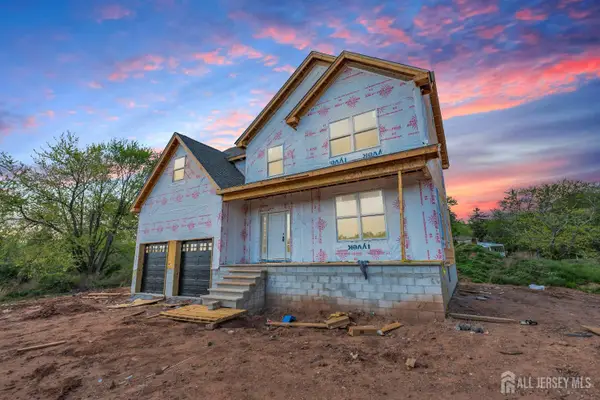 $970,000Active4 beds 3 baths
$970,000Active4 beds 3 baths-1 Cristina Court, Old Bridge, NJ 07747
MLS# 2514064RListed by: EXP REALTY, LLC $519,000Active2 beds 3 baths1,569 sq. ft.
$519,000Active2 beds 3 baths1,569 sq. ft.-45 Athens Way, Aberdeen, NJ 07721
MLS# 2514617RListed by: RE/MAX 1ST ADVANTAGE $675,000Active4 beds 3 baths2,268 sq. ft.
$675,000Active4 beds 3 baths2,268 sq. ft.-140 Idlebrook Lane, Aberdeen, NJ 07747
MLS# 2600132RListed by: HERITAGE HOUSE SOTHEBY'S INT'L REALTY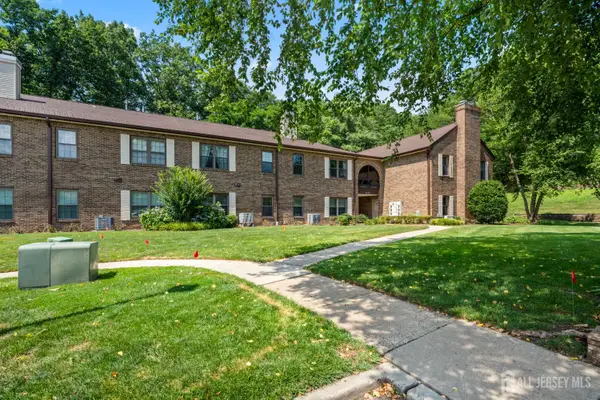 $385,000Active2 beds 2 baths965 sq. ft.
$385,000Active2 beds 2 baths965 sq. ft.-311 Wellington Place, Matawan, NJ 07747
MLS# 2600278RListed by: GREEN LIGHT REALTY LLC- Open Sat, 12 to 2pmNew
 $380,000Active2 beds 2 baths965 sq. ft.
$380,000Active2 beds 2 baths965 sq. ft.71 Bradford Court, Matawan, NJ 07747
MLS# 22524446Listed by: KELLER WILLIAMS REALTY EAST MONMOUTH - Open Sat, 12 to 3pmNew
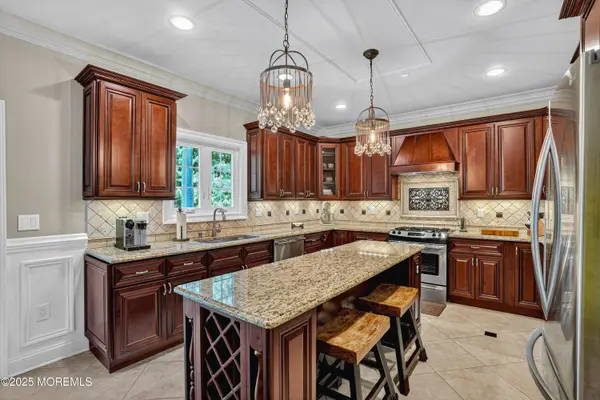 $675,000Active3 beds 4 baths2,371 sq. ft.
$675,000Active3 beds 4 baths2,371 sq. ft.45 White Oak Lane, Aberdeen, NJ 07747
MLS# 22524280Listed by: REAL BROKER, LLC  $658,000Active5 beds 2 baths
$658,000Active5 beds 2 baths-76 Woodland Drive, Keyport, NJ 07735
MLS# 2514805RListed by: TRUE REAL ESTATE GROUP- New
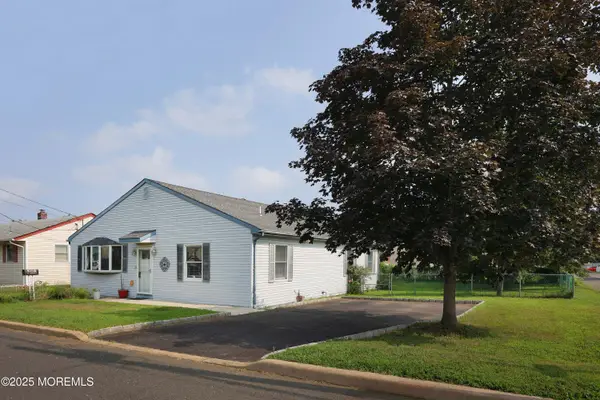 $475,000Active4 beds 2 baths1,584 sq. ft.
$475,000Active4 beds 2 baths1,584 sq. ft.358 Shadynook Street, Cliffwood Beach, NJ 07735
MLS# 22524073Listed by: CORCORAN BAER & MCINTOSH - New
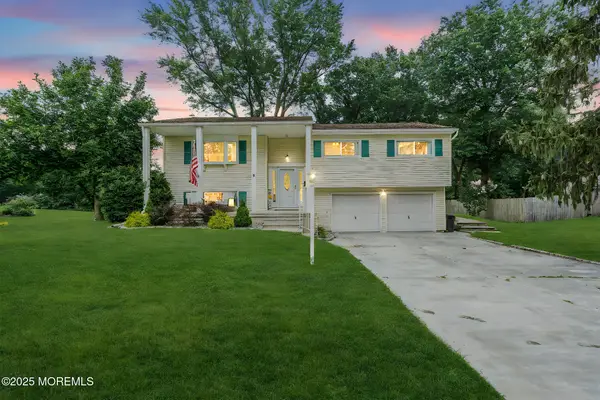 $699,900Active4 beds 2 baths1,818 sq. ft.
$699,900Active4 beds 2 baths1,818 sq. ft.9 Warren Drive, Matawan, NJ 07747
MLS# 22524014Listed by: EXP REALTY
