41 Avondale Lane, Aberdeen, NJ 07747
Local realty services provided by:ERA Central Realty Group



41 Avondale Lane,Aberdeen, NJ 07747
$899,900
- 4 Beds
- 3 Baths
- 2,550 sq. ft.
- Single family
- Pending
Listed by:donna bruno
Office:exp realty
MLS#:22520326
Source:NJ_MOMLS
Price summary
- Price:$899,900
- Price per sq. ft.:$352.9
About this home
This is a coming soon. Showings start 7/11.Presenting 41 Avondale Lane, an exquisite brand new home built by one of the areas leading builders.Be prepared to be wowed, it's that stunning.Features 2,550 sq ft, 4bdrm,2 1/2 bath of sublime living space designed for the feeling of grandeur and connection to nature. First floor w/9ft ceilings, real oak flooring throughout the home.Kitchen w/wood cabinetry/soft close doors&drawers. Full stainless steel appliance package and quartz countertops enhances the beauty and functionality of the wonderful space. A chefs delight. Primary ensuite w/soaking tub, walk in shower and double sink vanity. Additional features high efficiency mechanicals, 2 zone heat&ac and Navien tankless HWH. Timberline roof, spray foam insulation on exterior walls, designed for energy efficiency. The oversized fenced property is perfect for entertaining featuring a blue stone patio. It offers great space for that pool! This home is so special in every way, don't hesitate on seeing this one!
Contact an agent
Home facts
- Year built:2025
- Listing Id #:22520326
- Added:35 day(s) ago
- Updated:July 18, 2025 at 01:57 PM
Rooms and interior
- Bedrooms:4
- Total bathrooms:3
- Full bathrooms:2
- Half bathrooms:1
- Living area:2,550 sq. ft.
Heating and cooling
- Cooling:2 Zoned AC
- Heating:2 Zoned Heat
Structure and exterior
- Roof:Timberline
- Year built:2025
- Building area:2,550 sq. ft.
- Lot area:0.29 Acres
Schools
- High school:Matawan Reg
- Middle school:Matawan Avenue
- Elementary school:Strathmore
Utilities
- Water:Public
- Sewer:Public Sewer
Finances and disclosures
- Price:$899,900
- Price per sq. ft.:$352.9
New listings near 41 Avondale Lane
- New
 $469,000Active3 beds 3 baths1,254 sq. ft.
$469,000Active3 beds 3 baths1,254 sq. ft.108 Dundee Court, Aberdeen, NJ 07747
MLS# 22524584Listed by: KELLER WILLIAMS REALTY WEST MONMOUTH 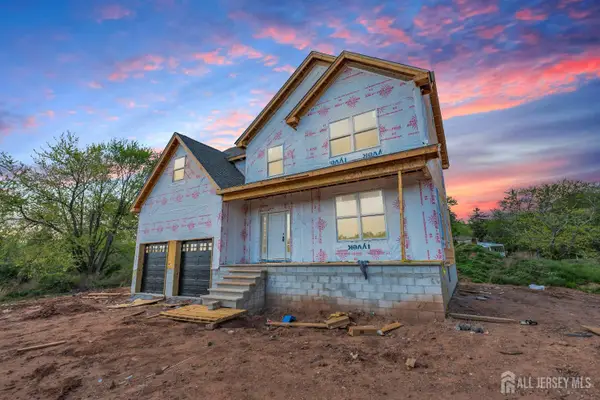 $970,000Active4 beds 3 baths
$970,000Active4 beds 3 baths-1 Cristina Court, Old Bridge, NJ 07747
MLS# 2514064RListed by: EXP REALTY, LLC $519,000Active2 beds 3 baths1,569 sq. ft.
$519,000Active2 beds 3 baths1,569 sq. ft.-45 Athens Way, Aberdeen, NJ 07721
MLS# 2514617RListed by: RE/MAX 1ST ADVANTAGE $675,000Active4 beds 3 baths2,268 sq. ft.
$675,000Active4 beds 3 baths2,268 sq. ft.-140 Idlebrook Lane, Aberdeen, NJ 07747
MLS# 2600132RListed by: HERITAGE HOUSE SOTHEBY'S INT'L REALTY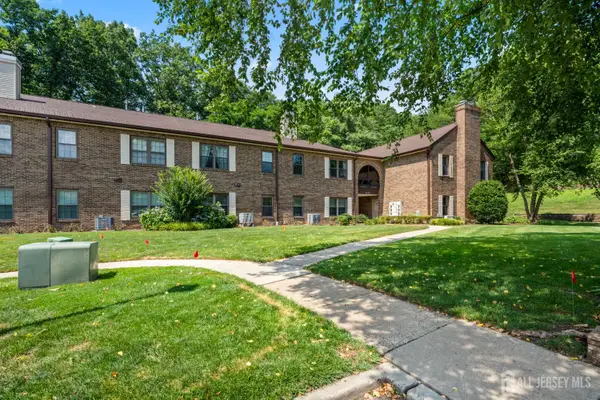 $385,000Active2 beds 2 baths965 sq. ft.
$385,000Active2 beds 2 baths965 sq. ft.-311 Wellington Place, Matawan, NJ 07747
MLS# 2600278RListed by: GREEN LIGHT REALTY LLC- Open Sat, 12 to 2pmNew
 $380,000Active2 beds 2 baths965 sq. ft.
$380,000Active2 beds 2 baths965 sq. ft.71 Bradford Court, Matawan, NJ 07747
MLS# 22524446Listed by: KELLER WILLIAMS REALTY EAST MONMOUTH - Open Sat, 12 to 3pmNew
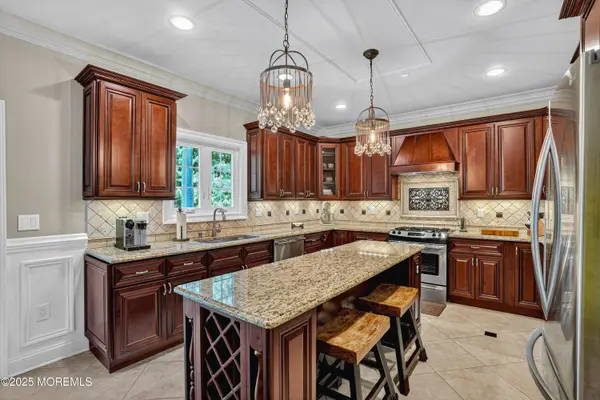 $675,000Active3 beds 4 baths2,371 sq. ft.
$675,000Active3 beds 4 baths2,371 sq. ft.45 White Oak Lane, Aberdeen, NJ 07747
MLS# 22524280Listed by: REAL BROKER, LLC  $658,000Active5 beds 2 baths
$658,000Active5 beds 2 baths-76 Woodland Drive, Keyport, NJ 07735
MLS# 2514805RListed by: TRUE REAL ESTATE GROUP- New
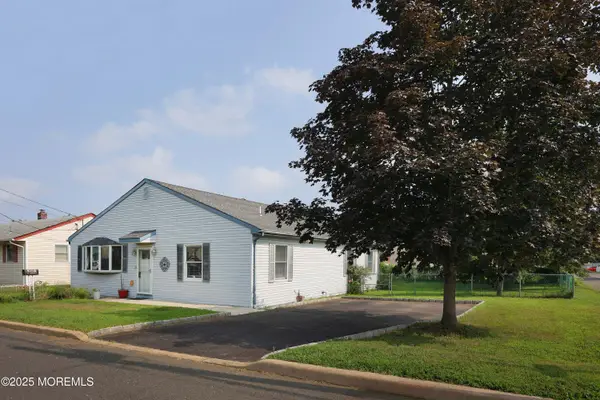 $475,000Active4 beds 2 baths1,584 sq. ft.
$475,000Active4 beds 2 baths1,584 sq. ft.358 Shadynook Street, Cliffwood Beach, NJ 07735
MLS# 22524073Listed by: CORCORAN BAER & MCINTOSH - New
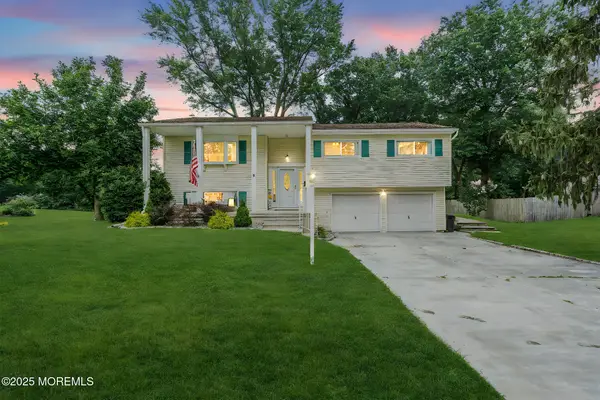 $699,900Active4 beds 2 baths1,818 sq. ft.
$699,900Active4 beds 2 baths1,818 sq. ft.9 Warren Drive, Matawan, NJ 07747
MLS# 22524014Listed by: EXP REALTY
