112 Woodcrest Ave, ABSECON, NJ 08201
Local realty services provided by:ERA Reed Realty, Inc.
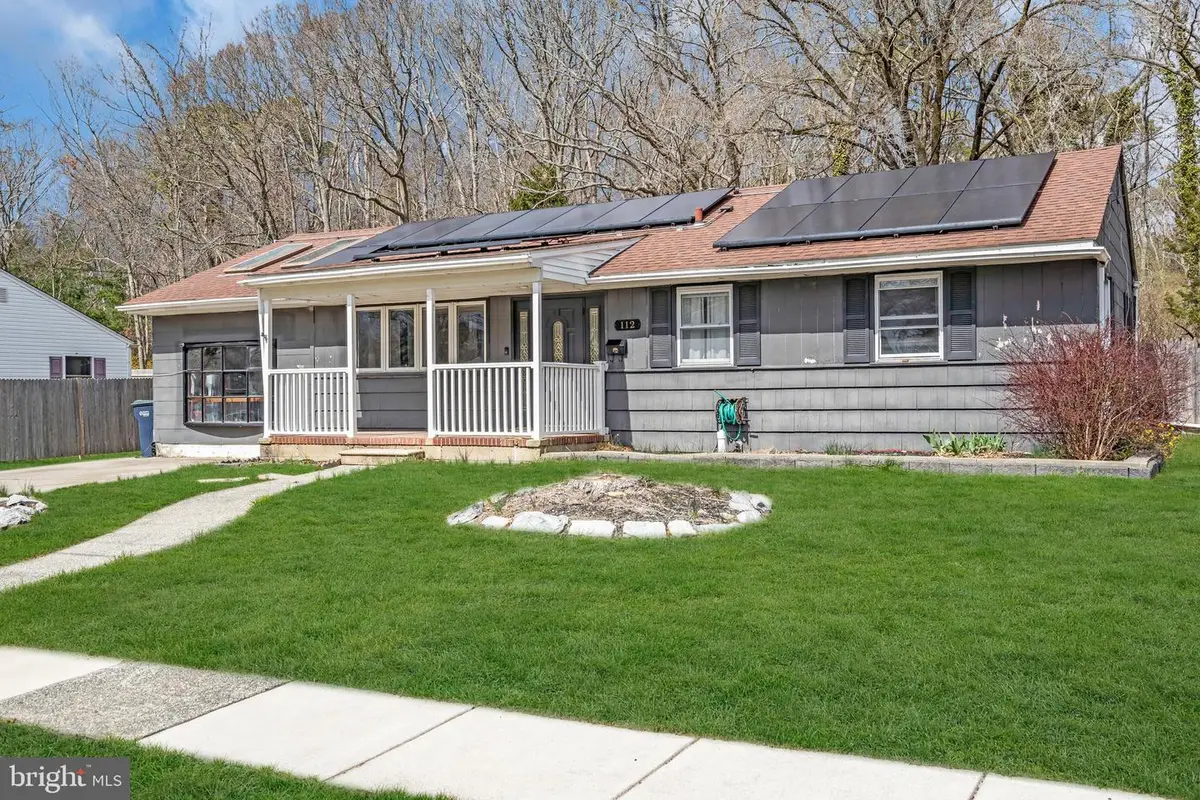
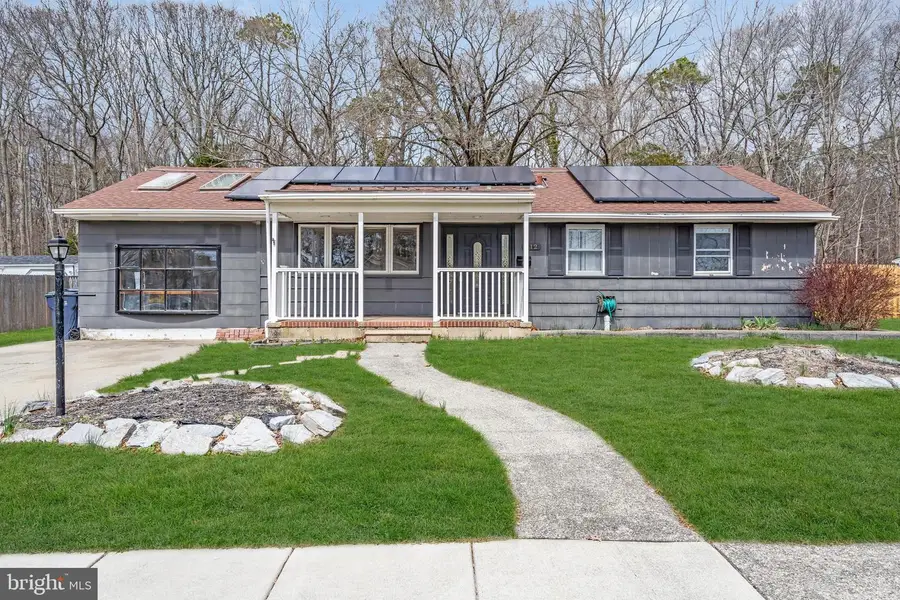
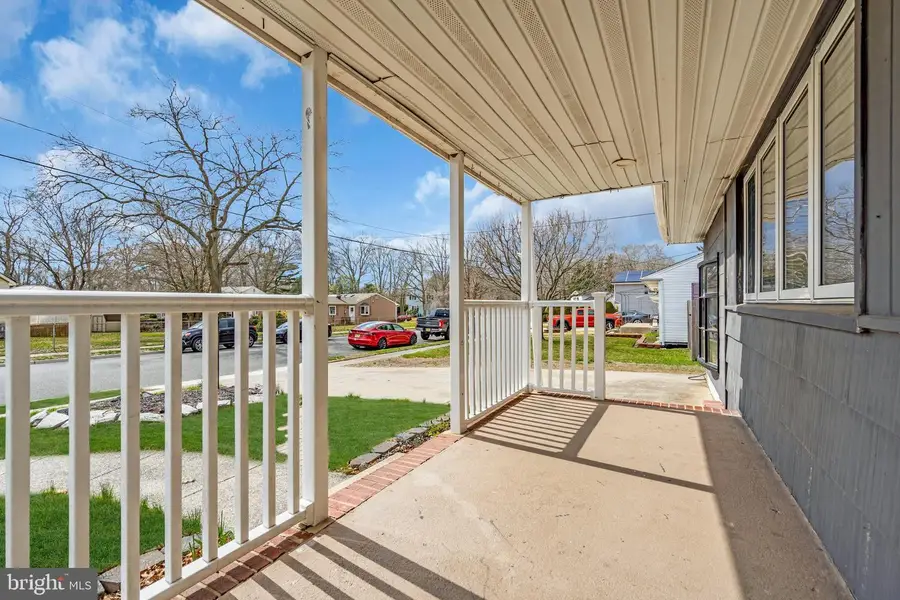
112 Woodcrest Ave,ABSECON, NJ 08201
$340,000
- 3 Beds
- 1 Baths
- 1,456 sq. ft.
- Single family
- Pending
Listed by:jessianne allen
Office:sackman realty
MLS#:NJAC2017814
Source:BRIGHTMLS
Price summary
- Price:$340,000
- Price per sq. ft.:$233.52
About this home
Idyllic setting for this beautifully updated ranch home in scenic and peaceful Absecon, New Jersey! 2 bedrooms as well as an office on the other side of the home that could be used as a bedroom as well. Enjoy the carefully crafted details of this move-in ready ranch home such as the generously sized bedrooms, hardwood flooring and gracious French Doors. The large eat-in kitchen boasts beautiful cherry wood cabinets, granite countertops, tiled backsplash and stainless steel appliances. Enjoy a morning cup of coffee on your covered front porch or relax out back on the deck overlooking the large fenced backyard. Nestled in the heart of Atlantic County, the home backs to a wooded area with Pitney Park directly behind that. Perfect for those seeking an active lifestyle with easy access to walking trails, tennis courts, a playground and other recreational activities. Situated right near Route 30, this makes an effortless 15-25 minute drive to fabulous Jersey Shore beach towns like Atlantic City, Margate City and Ocean City. Accessible to other major roads like Route 9 and the Garden State Parkway, enjoy easy access to great shopping and dining and neighboring New Jersey towns at your fingertips! Grass is digitally enhanced in the photos.
Contact an agent
Home facts
- Year built:1957
- Listing Id #:NJAC2017814
- Added:140 day(s) ago
- Updated:August 15, 2025 at 07:30 AM
Rooms and interior
- Bedrooms:3
- Total bathrooms:1
- Full bathrooms:1
- Living area:1,456 sq. ft.
Heating and cooling
- Cooling:Window Unit(s)
- Heating:Baseboard - Electric, Baseboard - Hot Water, Natural Gas
Structure and exterior
- Roof:Shingle
- Year built:1957
- Building area:1,456 sq. ft.
- Lot area:0.25 Acres
Utilities
- Water:Public
- Sewer:Public Sewer
Finances and disclosures
- Price:$340,000
- Price per sq. ft.:$233.52
- Tax amount:$6,628 (2024)
New listings near 112 Woodcrest Ave
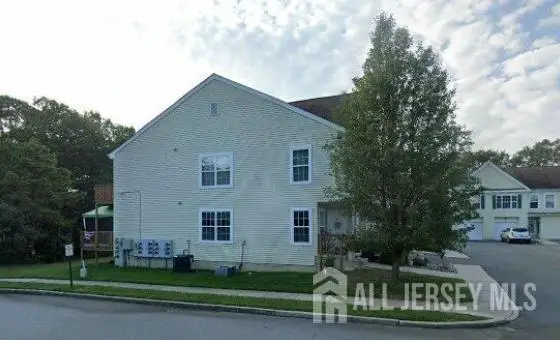 $200,000Active2 beds 2 baths
$200,000Active2 beds 2 baths-47 Woodland Avenue, Absecon, NJ 08201
MLS# 2514440RListed by: ONE REAL ESTATE GROUP LLC- New
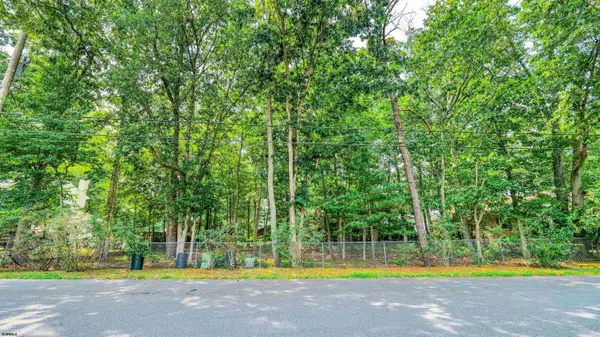 $158,500Active0 Acres
$158,500Active0 Acres0 Chelsea Road Road, Absecon, NJ 08201
MLS# 599242Listed by: RE/MAX ATLANTIC - New
 $374,900Active3 beds 2 baths
$374,900Active3 beds 2 baths310 Spruce Street, Absecon, NJ 08201
MLS# 599280Listed by: RE/MAX ATLANTIC - Coming Soon
 $395,000Coming Soon3 beds 2 baths
$395,000Coming Soon3 beds 2 baths19 Illinois Avenue, Abescon, NJ 08201
MLS# 22524551Listed by: KELLER WILLIAMS REALTY OCEAN LIVING - New
 $559,900Active4 beds 3 baths2,568 sq. ft.
$559,900Active4 beds 3 baths2,568 sq. ft.122 Justine Ln, ABSECON, NJ 08205
MLS# NJAC2020162Listed by: RE/MAX ATLANTIC - Open Fri, 12 to 2pmNew
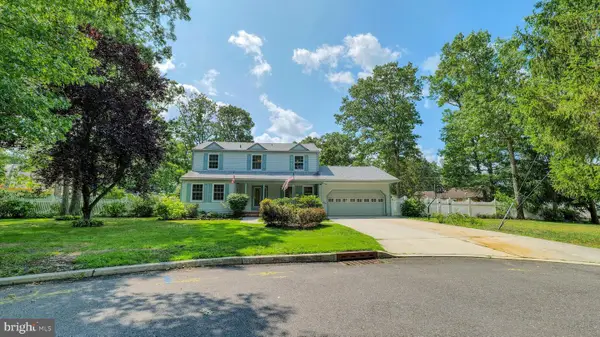 $535,000Active4 beds 3 baths2,107 sq. ft.
$535,000Active4 beds 3 baths2,107 sq. ft.14 Cordelia Ln, ABSECON, NJ 08201
MLS# NJAC2020144Listed by: ZONA REAL ESTATE - New
 $449,500Active5 beds 3 baths
$449,500Active5 beds 3 baths718 Blenheim Ave, Absecon, NJ 08201
MLS# 599146Listed by: RE/MAX ATLANTIC - New
 $389,900Active4 beds 2 baths
$389,900Active4 beds 2 baths139 Pennsylvania Ave, Absecon, NJ 08201-0000
MLS# 599147Listed by: RE/MAX ATLANTIC - New
 $469,500Active3 beds 3 baths
$469,500Active3 beds 3 baths201 Creek Ct, Absecon, NJ 08201
MLS# 599079Listed by: RE/MAX ATLANTIC - New
 $150,000Active2 beds 2 baths
$150,000Active2 beds 2 baths720 S New Road #5M, Absecon, NJ 08201
MLS# 599020Listed by: RE/MAX ATLANTIC
