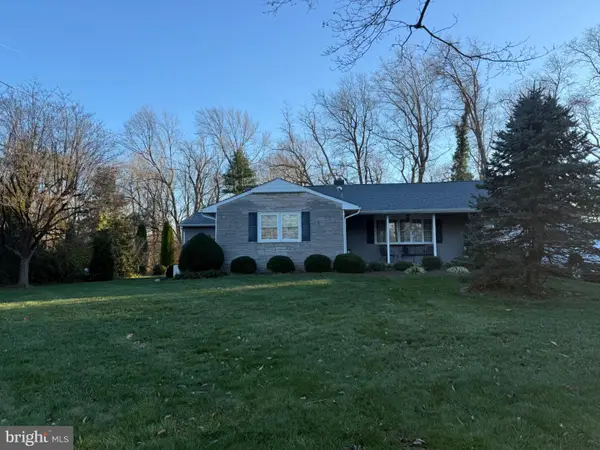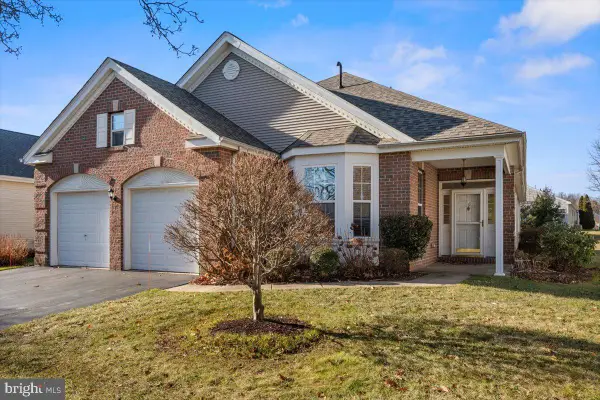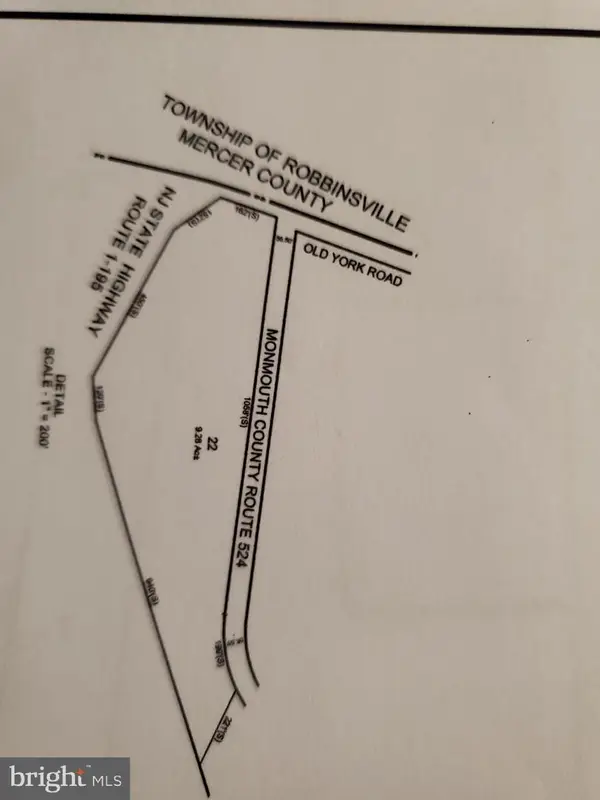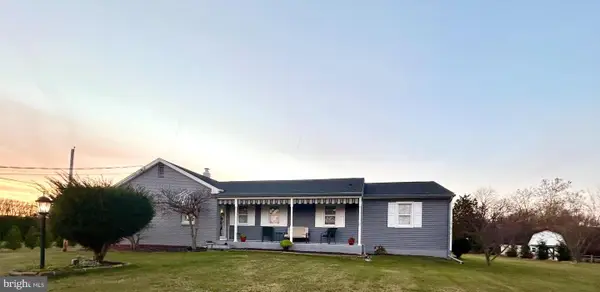10 Powderhorn Way, Allentown, NJ 08501
Local realty services provided by:ERA Central Realty Group
10 Powderhorn Way,Allentown, NJ 08501
$630,000
- 3 Beds
- 2 Baths
- 2,140 sq. ft.
- Single family
- Active
Listed by:
- Rosemary Pezzano(609) 744 - 4617ERA Central Realty Group
- Victor Cocorles(609) 332 - 2149ERA Central Realty Group
MLS#:NJMM2004182
Source:BRIGHTMLS
Price summary
- Price:$630,000
- Price per sq. ft.:$294.39
- Monthly HOA dues:$408
About this home
A Place to Call Home in Four Seasons at Upper Freehold (55+)
Step into serenity in this beautifully maintained Martinique model—an inviting 3-bedroom ranch nestled on a peaceful cul-de-sac. From the moment you enter, the soaring vaulted ceilings and graceful Palladium window create a sense of light, space and open space.
Designed for both comfort and connection, the open floor plan flows effortlessly through hardwood-floored living spaces, while the kitchen—featuring quartz countertops and stainless-steel appliances—offers a warm hub for gathering and everyday ease. The primary suite is a true retreat, with a large bay window, Jacuzzi tub, dual sinks, and soft LED lighting that adds a gentle glow.
This home has been lovingly updated with thoughtful touches:
*New w/w carpet 2023,* Hot Water Heater 2025
*Garage Floor eqoxy 2025, *Resurfaced driveway 9/25, *New screens throughout, including slider screen, *Timberline Roof 2002
With extra storage above the 2-car garage & a location that blends privacy with community spirit, this home offers more than just a place to thrive. Whether yoy're hosting loved ones or enjoying quiet mornings, every detail invites you to settle in and savor the lifestyle you deserve.
Contact an agent
Home facts
- Year built:2002
- Listing ID #:NJMM2004182
- Added:54 day(s) ago
- Updated:January 08, 2026 at 02:50 PM
Rooms and interior
- Bedrooms:3
- Total bathrooms:2
- Full bathrooms:2
- Living area:2,140 sq. ft.
Heating and cooling
- Cooling:Central A/C
- Heating:Forced Air, Natural Gas
Structure and exterior
- Roof:Shingle
- Year built:2002
- Building area:2,140 sq. ft.
- Lot area:0.16 Acres
Schools
- High school:ALLENTOWN
- Middle school:STONE BRIDGE
- Elementary school:NEWELL
Utilities
- Water:Public
- Sewer:Public Sewer
Finances and disclosures
- Price:$630,000
- Price per sq. ft.:$294.39
- Tax amount:$11,375 (2024)
New listings near 10 Powderhorn Way
- Coming Soon
 $749,900Coming Soon4 beds 3 baths
$749,900Coming Soon4 beds 3 baths79 Imlaystown Hightstown, ALLENTOWN, NJ 08501
MLS# NJMM2004278Listed by: KELLER WILLIAMS PREMIER - Coming Soon
 $749,900Coming Soon4 beds 3 baths
$749,900Coming Soon4 beds 3 baths79 Imlaystown Hightstown Road, Allentown, NJ 08501
MLS# 22600231Listed by: KELLER WILLIAMS PREMIER OFFICE - Open Sun, 12 to 3pmNew
 $649,999Active3 beds 2 baths2,100 sq. ft.
$649,999Active3 beds 2 baths2,100 sq. ft.134 Crosswicks Ellisdale Rd, ALLENTOWN, NJ 08501
MLS# NJBL2103052Listed by: SIGNATURE REALTY NJ  $610,000Active2 beds 2 baths2,248 sq. ft.
$610,000Active2 beds 2 baths2,248 sq. ft.16 Powderhorn Way, ALLENTOWN, NJ 08501
MLS# NJMM2004262Listed by: RE/MAX TRI COUNTY $639,000Pending5 beds 2 baths2,450 sq. ft.
$639,000Pending5 beds 2 baths2,450 sq. ft.34 N Main Street, ALLENTOWN, NJ 08501
MLS# NJMM2004244Listed by: CENTURY 21 ACTION PLUS REALTY - BORDENTOWN $1,500,000Active8.84 Acres
$1,500,000Active8.84 Acres22 Route 524, Allentown, NJ 08501
MLS# 22536223Listed by: BERKSHIRE HATHAWAY HOMESERVICES FOX & ROACH - PERRINEVILLE $1,500,000Active8.84 Acres
$1,500,000Active8.84 AcresRoute 524, ALLENTOWN, NJ 08501
MLS# NJMM2004240Listed by: BHHS FOX & ROACH - PERRINEVILLE $975,000Active4 beds 3 baths2,120 sq. ft.
$975,000Active4 beds 3 baths2,120 sq. ft.151 Walnford Rd, ALLENTOWN, NJ 08501
MLS# NJMM2004220Listed by: CENTURY 21 ACTION PLUS REALTY - CREAM RIDGE Listed by ERA$630,000Active3 beds 2 baths2,140 sq. ft.
Listed by ERA$630,000Active3 beds 2 baths2,140 sq. ft.10 Powderhorn Way, ALLENTOWN, NJ 08501
MLS# NJMM2004182Listed by: ERA CENTRAL REALTY GROUP - CREAM RIDGE $1,200,000Active6 beds 4 baths4,285 sq. ft.
$1,200,000Active6 beds 4 baths4,285 sq. ft.20 Yeger Dr, ALLENTOWN, NJ 08501
MLS# NJMM2004202Listed by: SMIRES & ASSOCIATES
