6 Sleepy Hollow Court, Allentown, NJ 08501
Local realty services provided by:ERA Suburb Realty Agency
6 Sleepy Hollow Court,Allentown, NJ 08501
$1,225,000
- 4 Beds
- 3 Baths
- 3,801 sq. ft.
- Single family
- Pending
Listed by: edward smires
Office: smires & associates
MLS#:22524793
Source:NJ_MOMLS
Price summary
- Price:$1,225,000
- Price per sq. ft.:$322.28
About this home
Beautiful 4 bed, 2 and a half bath, brick front colonial in the Woods at Cream Ridge! This Orleans built home sits on 2 acres, backing to woods, with a serene and private backyard oasis. A custom heated in ground pool, pool shed for entertaining and storage, and custom trex deck off the back of the house, all surrounded by matured professional landscaping. Enter through the front door into the two story foyer, and grand staircase, with luxury vinyl throughout. To the left is the formal living room that leads to the multi purpose conservatory. To the right of the home is the dining room. Straight to the back you will find the home office with tin ceilings and custom built ins, as well as the half bath. The two story family room is to the back of the house with a gas fireplace. Just to the right is the eat in kitchen with oak cabinets, granite countertops, full range of stainless steal appliances, large center island, all overlooking the backyard. Other downstairs features include a wet bar and laundry room just off the kitchen. Up the back staircase you will find the primary bedroom with tray ceilings, a sitting area, 2 walk in closets, and a fully updated spa like master bath with a glass shower, freestanding tub, and double vanity. Down the hall is the three additional bedrooms and the updated hall bath with double vanity! Downstairs you will find a full basement with ample storage. The neighborhood is beautifully tree lined, all being 5 minutes from historical Allentown borough. 5 minutes to the elementary and high school, and less than 10 minutes to the middle school. 10 minutes to major shopping centers. 30 minutes to the shore, an hour to NYC, and 45 minutes to Philly. A must see!!
Contact an agent
Home facts
- Year built:2004
- Listing ID #:22524793
- Added:90 day(s) ago
- Updated:November 14, 2025 at 08:21 AM
Rooms and interior
- Bedrooms:4
- Total bathrooms:3
- Full bathrooms:2
- Half bathrooms:1
- Living area:3,801 sq. ft.
Heating and cooling
- Cooling:Central Air, Multi Units
- Heating:Forced Air
Structure and exterior
- Roof:Shingle
- Year built:2004
- Building area:3,801 sq. ft.
- Lot area:1.99 Acres
Utilities
- Water:Well
- Sewer:Septic Tank
Finances and disclosures
- Price:$1,225,000
- Price per sq. ft.:$322.28
- Tax amount:$21,634 (2025)
New listings near 6 Sleepy Hollow Court
- Open Sun, 12 to 3pmNew
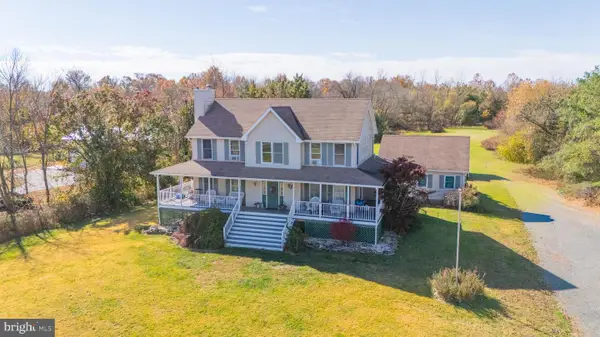 Listed by ERA$550,000Active4 beds 3 baths2,287 sq. ft.
Listed by ERA$550,000Active4 beds 3 baths2,287 sq. ft.570 Province Line Rd, ALLENTOWN, NJ 08501
MLS# NJBL2098838Listed by: ERA CENTRAL REALTY GROUP - CREAM RIDGE - New
 $1,200,000Active6 beds 4 baths4,285 sq. ft.
$1,200,000Active6 beds 4 baths4,285 sq. ft.20 Yeger Dr, ALLENTOWN, NJ 08501
MLS# NJMM2004202Listed by: SMIRES & ASSOCIATES - New
 $1,200,000Active4 beds 5 baths4,579 sq. ft.
$1,200,000Active4 beds 5 baths4,579 sq. ft.113 Arneytown Hornerstown Road, Allentown, NJ 08501
MLS# 22534104Listed by: REAL BROKER, LLC- POINT P - New
 $724,900Active4 beds 2 baths2,324 sq. ft.
$724,900Active4 beds 2 baths2,324 sq. ft.21 Holmes Mill Rd, ALLENTOWN, NJ 08501
MLS# NJMM2004194Listed by: SMIRES & ASSOCIATES - New
 $1,995,000Active5 beds 5 baths5,428 sq. ft.
$1,995,000Active5 beds 5 baths5,428 sq. ft.30 Ridgeview Way, Allentown, NJ 08501
MLS# 22533318Listed by: SMIRES & ASSOCIATES 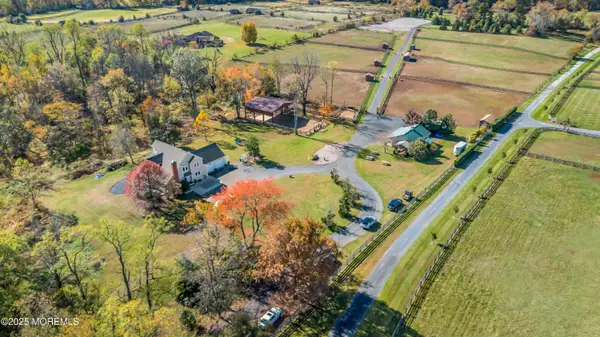 $1,495,000Active3 beds 3 baths2,428 sq. ft.
$1,495,000Active3 beds 3 baths2,428 sq. ft.42 Hill Road, Allentown, NJ 08501
MLS# 22532907Listed by: KELLER WILLIAMS PRINCETON R.E.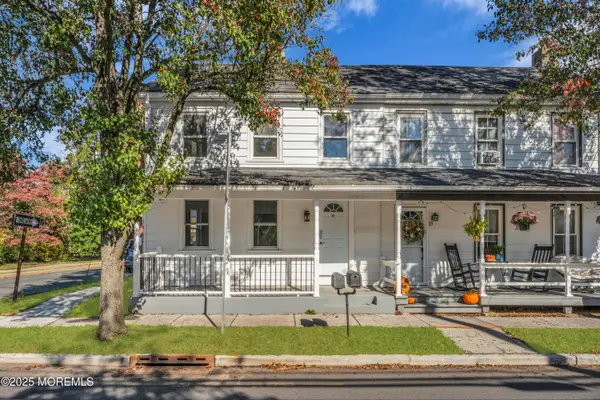 $399,900Pending2 beds 2 baths1,800 sq. ft.
$399,900Pending2 beds 2 baths1,800 sq. ft.35 Church Street, Allentown, NJ 08501
MLS# 22532262Listed by: RE/MAX CENTRAL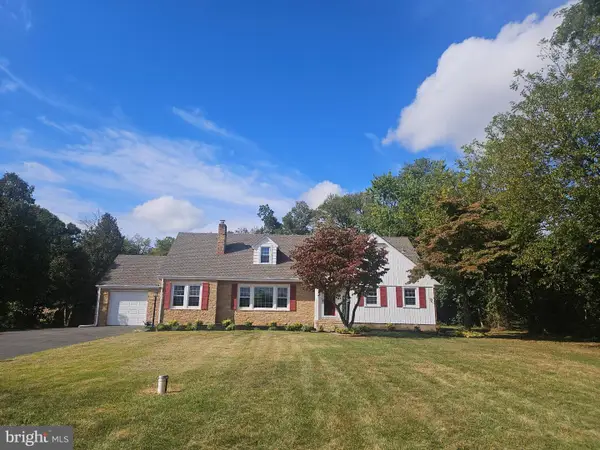 $759,000Active4 beds 3 baths3,467 sq. ft.
$759,000Active4 beds 3 baths3,467 sq. ft.296 Extonville Rd, ALLENTOWN, NJ 08501
MLS# NJME2067684Listed by: ACTION USA JAY ROBERT REALTORS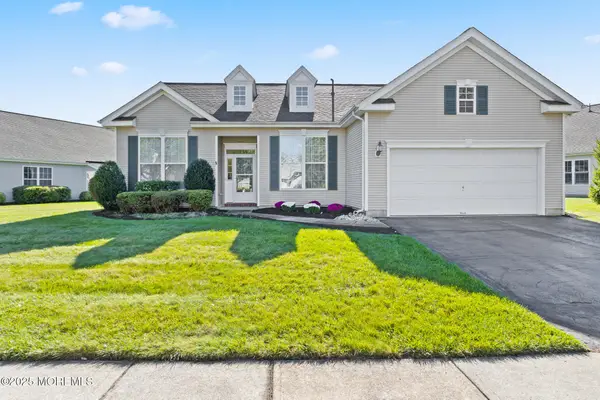 Listed by ERA$674,900Active3 beds 3 baths2,460 sq. ft.
Listed by ERA$674,900Active3 beds 3 baths2,460 sq. ft.33 Bunker Hill Drive, Allentown, NJ 08501
MLS# 22532029Listed by: ERA CENTRAL REALTY GROUP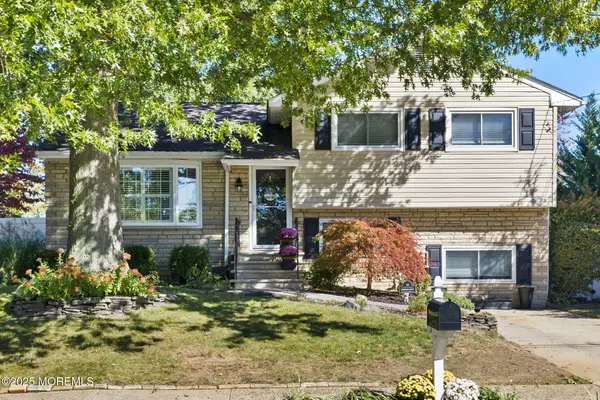 $619,000Pending3 beds 2 baths1,620 sq. ft.
$619,000Pending3 beds 2 baths1,620 sq. ft.11 Probasco Drive, Allentown, NJ 08501
MLS# 22531667Listed by: SMIRES & ASSOCIATES
