313 Tearose, CHERRY HILL, NJ 08003
Local realty services provided by:ERA Cole Realty
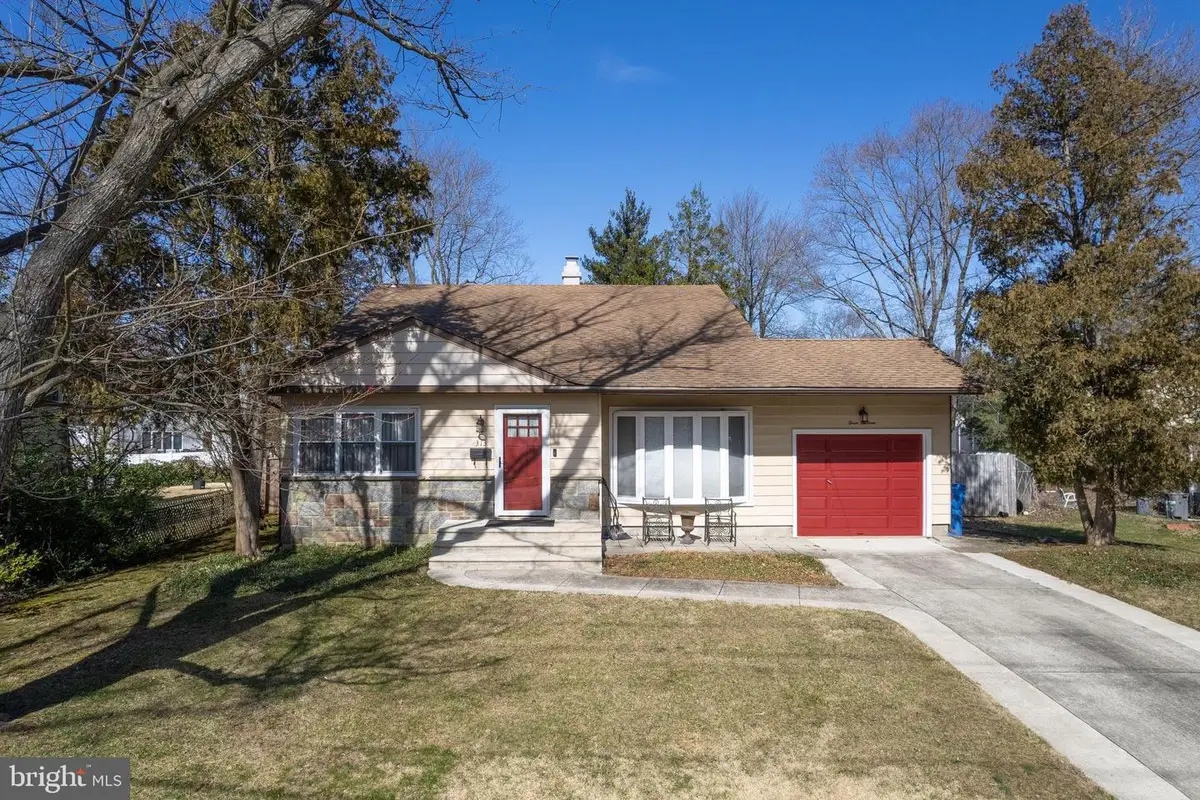


313 Tearose,CHERRY HILL, NJ 08003
$495,000
- 4 Beds
- 2 Baths
- 1,808 sq. ft.
- Single family
- Active
Listed by:lauren lauren wittman
Office:evergreen real estate, llc.
MLS#:NJCD2100240
Source:BRIGHTMLS
Price summary
- Price:$495,000
- Price per sq. ft.:$273.78
About this home
OPEN HOUSE this saturday! 8/23/25 10-12PM. This Woodcrest home has such a warm, welcoming feel and has been nicely updated throughout. The living room has high ceilings that open right into the dining room and kitchen, which makes the space feel open and great for everyday life or having people over. The kitchen and bathrooms are updated, and the lower level gives you even more living space with a big family room that walks right out to the backyard. There’s also a bonus room down there that works perfectly as a bedroom or office, plus a full bath. Upstairs you’ll find three comfortable bedrooms with plenty of natural light.
One of the best features is the covered outdoor living area—it’s perfect for summer evenings or just relaxing outside. And the location can’t be beat. You can walk to the Woodcrest pool and tennis courts, and the elementary school is close by too. The PATCO station is about a mile away, and you’re just minutes from Route 295, restaurants, and shopping. It’s such a convenient spot in a great community.
Contact an agent
Home facts
- Year built:1957
- Listing Id #:NJCD2100240
- Added:2 day(s) ago
- Updated:August 20, 2025 at 05:39 PM
Rooms and interior
- Bedrooms:4
- Total bathrooms:2
- Full bathrooms:2
- Living area:1,808 sq. ft.
Heating and cooling
- Cooling:Central A/C
- Heating:90% Forced Air, Natural Gas
Structure and exterior
- Roof:Asbestos Shingle
- Year built:1957
- Building area:1,808 sq. ft.
- Lot area:0.19 Acres
Utilities
- Water:Public
- Sewer:Public Sewer
Finances and disclosures
- Price:$495,000
- Price per sq. ft.:$273.78
- Tax amount:$7,940 (2024)
New listings near 313 Tearose
- Coming SoonOpen Sat, 12 to 3pm
 $399,900Coming Soon3 beds 2 baths
$399,900Coming Soon3 beds 2 baths125 E Valleybrook Rd, CHERRY HILL, NJ 08034
MLS# NJCD2098808Listed by: WEICHERT REALTORS - MOORESTOWN  $570,000Pending4 beds 3 baths2,124 sq. ft.
$570,000Pending4 beds 3 baths2,124 sq. ft.1509 Hillside Dr, CHERRY HILL, NJ 08003
MLS# NJCD2099916Listed by: LONG & FOSTER REAL ESTATE, INC.- New
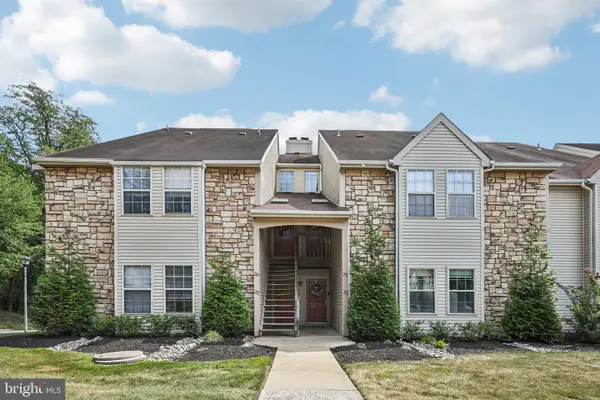 $310,000Active2 beds 2 baths1,101 sq. ft.
$310,000Active2 beds 2 baths1,101 sq. ft.251 Tavistock, CHERRY HILL, NJ 08034
MLS# NJCD2099746Listed by: PRIME REALTY PARTNERS - Open Sat, 11am to 1pmNew
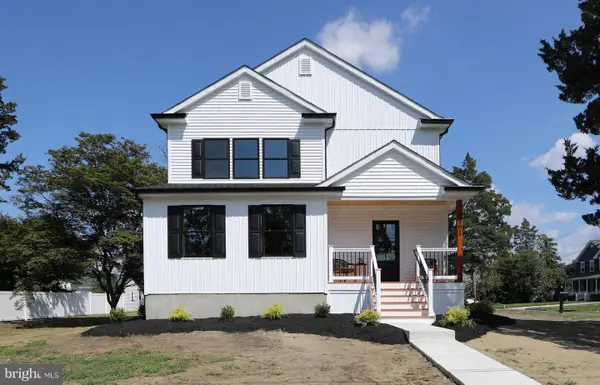 $549,000Active4 beds 3 baths2,234 sq. ft.
$549,000Active4 beds 3 baths2,234 sq. ft.501 Railroad Blvd, CHERRY HILL, NJ 08003
MLS# NJCD2099858Listed by: TESLA REALTY GROUP LLC - New
 $279,900Active3 beds 3 baths2,146 sq. ft.
$279,900Active3 beds 3 baths2,146 sq. ft.42 Centura, CHERRY HILL, NJ 08003
MLS# NJCD2099832Listed by: COLDWELL BANKER REALTY 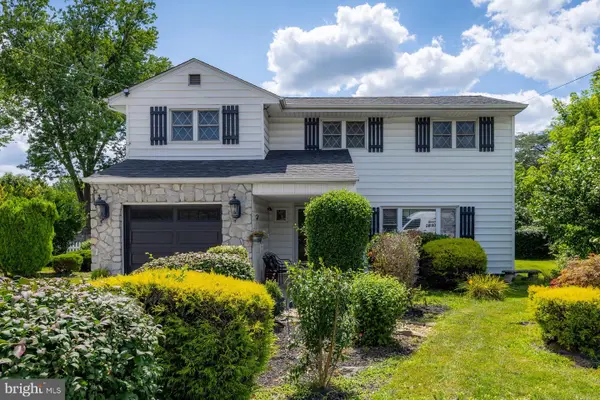 $419,900Active3 beds 2 baths1,659 sq. ft.
$419,900Active3 beds 2 baths1,659 sq. ft.1903 Berlin Road Rd, CHERRY HILL, NJ 08003
MLS# NJCD2099604Listed by: BHHS FOX & ROACH-MULLICA HILL SOUTH- Open Sat, 12 to 3pm
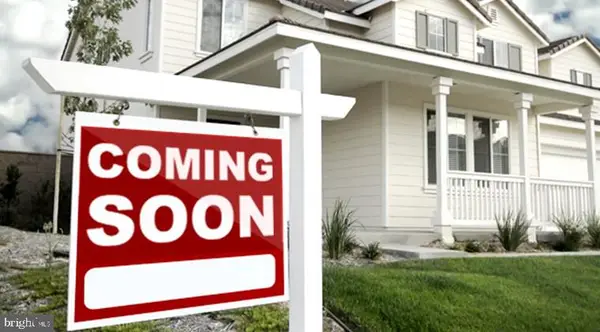 $450,000Active5 beds 3 baths2,257 sq. ft.
$450,000Active5 beds 3 baths2,257 sq. ft.307 Provincetown Cir, CHERRY HILL, NJ 08034
MLS# NJCD2099272Listed by: REDFIN 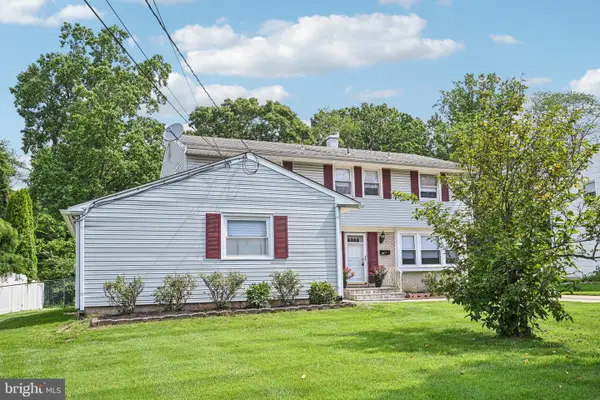 $529,000Active4 beds 3 baths2,184 sq. ft.
$529,000Active4 beds 3 baths2,184 sq. ft.1766 Hillside Dr, CHERRY HILL, NJ 08003
MLS# NJCD2098980Listed by: EXP REALTY, LLC $479,000Active3 beds 3 baths2,227 sq. ft.
$479,000Active3 beds 3 baths2,227 sq. ft.1608 Berlin Rd, CHERRY HILL, NJ 08003
MLS# NJCD2098894Listed by: KELLER WILLIAMS SHORE PROPERTIES
