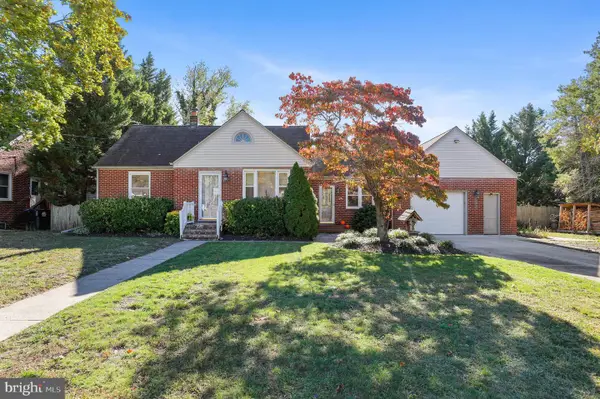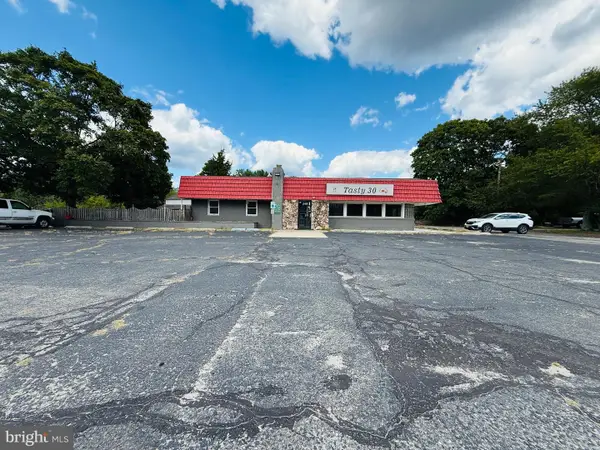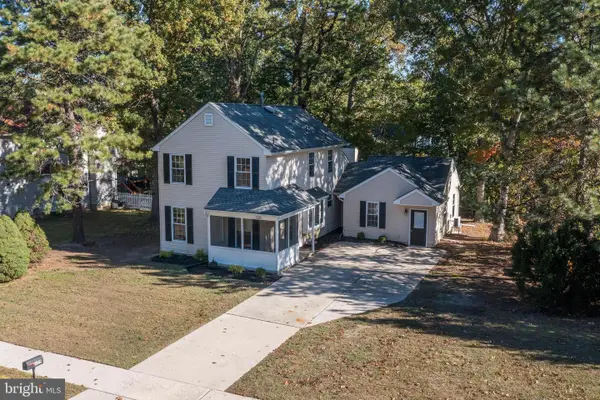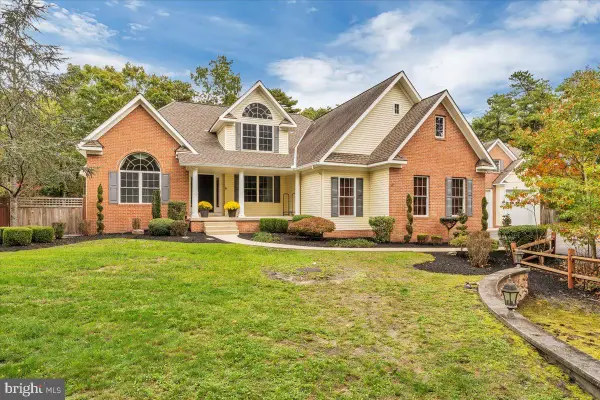2135 Tremont Ave, Atco, NJ 08004
Local realty services provided by:ERA Liberty Realty
2135 Tremont Ave,Atco, NJ 08004
$350,000
- 4 Beds
- 3 Baths
- 3,706 sq. ft.
- Single family
- Pending
Listed by:maria robles
Office:real broker, llc.
MLS#:NJCD2101758
Source:BRIGHTMLS
Price summary
- Price:$350,000
- Price per sq. ft.:$94.44
About this home
Bring your vision and creativity to this spacious 3,700 sq. ft. home set on nearly an acre of land. With 4 -5 bedrooms, 2.5 baths, and a versatile layout, this property is a rare opportunity for a savvy buyer ready to unlock its full potential.
The main level offers a generous kitchen, formal dining room, and a family room centered around a striking double-sided fireplace. A bright sunroom opens to the expansive backyard, while the first floor also features a dedicated office and the option for a 5th bedroom.
Upstairs, four large bedrooms and two full baths—including a primary suite—provide plenty of space to reimagine and customize. Outside, enjoy a welcoming front porch, detached garage, storage shed, and private backyard oasis.
With its size, flexible floor plan, and sought-after setting, this home is a perfect project for buyers looking to create their dream residence or add long-term value. A true diamond in the rough—don’t miss the chance to make it shine!
Contact an agent
Home facts
- Year built:1986
- Listing ID #:NJCD2101758
- Added:50 day(s) ago
- Updated:November 01, 2025 at 07:28 AM
Rooms and interior
- Bedrooms:4
- Total bathrooms:3
- Full bathrooms:2
- Half bathrooms:1
- Living area:3,706 sq. ft.
Heating and cooling
- Cooling:Central A/C, Ductless/Mini-Split
- Heating:Baseboard - Electric, Oil
Structure and exterior
- Roof:Shingle
- Year built:1986
- Building area:3,706 sq. ft.
- Lot area:0.96 Acres
Utilities
- Water:Well
- Sewer:Septic Exists
Finances and disclosures
- Price:$350,000
- Price per sq. ft.:$94.44
New listings near 2135 Tremont Ave
- New
 $299,990Active2 beds 1 baths1,008 sq. ft.
$299,990Active2 beds 1 baths1,008 sq. ft.746 Raritan Ave, ATCO, NJ 08004
MLS# NJCD2104996Listed by: RE/MAX COMMUNITY-WILLIAMSTOWN - Open Sat, 1 to 3pmNew
 $425,000Active4 beds 2 baths1,825 sq. ft.
$425,000Active4 beds 2 baths1,825 sq. ft.24 Deer Pond Blvd, ATCO, NJ 08004
MLS# NJCD2104632Listed by: CENTURY 21 ALLIANCE-CHERRY HILLL - New
 $315,000Active4 beds 2 baths1,580 sq. ft.
$315,000Active4 beds 2 baths1,580 sq. ft.21 Briarcliff Rd, ATCO, NJ 08004
MLS# NJCD2104616Listed by: HOMESMART FIRST ADVANTAGE REALTY - New
 $389,000Active3 beds 3 baths1,928 sq. ft.
$389,000Active3 beds 3 baths1,928 sq. ft.21 Cornell Rd, ATCO, NJ 08004
MLS# NJCD2104708Listed by: COLDWELL BANKER RESIDENTIAL BROKERAGE-HILLSBOROUGH - New
 $599,900Active4 beds 3 baths5,110 sq. ft.
$599,900Active4 beds 3 baths5,110 sq. ft.348 White Horse Pike, ATCO, NJ 08004
MLS# NJCD2104588Listed by: COLDWELL BANKER RESIDENTIAL BROKERAGE - PRINCETON - New
 $440,000Active4 beds 3 baths1,924 sq. ft.
$440,000Active4 beds 3 baths1,924 sq. ft.524 White Horse Pike, ATCO, NJ 08004
MLS# NJCD2104508Listed by: WEICHERT REALTORS-HADDONFIELD  $340,000Pending3 beds 2 baths1,328 sq. ft.
$340,000Pending3 beds 2 baths1,328 sq. ft.16 Brookview Dr, ATCO, NJ 08004
MLS# NJCD2104404Listed by: COLDWELL BANKER REALTY $425,000Pending4 beds 2 baths1,768 sq. ft.
$425,000Pending4 beds 2 baths1,768 sq. ft.286 Front St, ATCO, NJ 08004
MLS# NJCD2103178Listed by: BHHS FOX & ROACH-MARLTON $420,000Pending4 beds 4 baths1,994 sq. ft.
$420,000Pending4 beds 4 baths1,994 sq. ft.125 Ebbetts Dr, ATCO, NJ 08004
MLS# NJCD2103622Listed by: KELLER WILLIAMS REALTY - MOORESTOWN $750,000Pending4 beds 5 baths3,074 sq. ft.
$750,000Pending4 beds 5 baths3,074 sq. ft.2239 Ellwood Ave, ATCO, NJ 08004
MLS# NJCD2104240Listed by: RE/MAX COMMUNITY-WILLIAMSTOWN
