2238 Gennessee Ave, ATCO, NJ 08004
Local realty services provided by:Mountain Realty ERA Powered
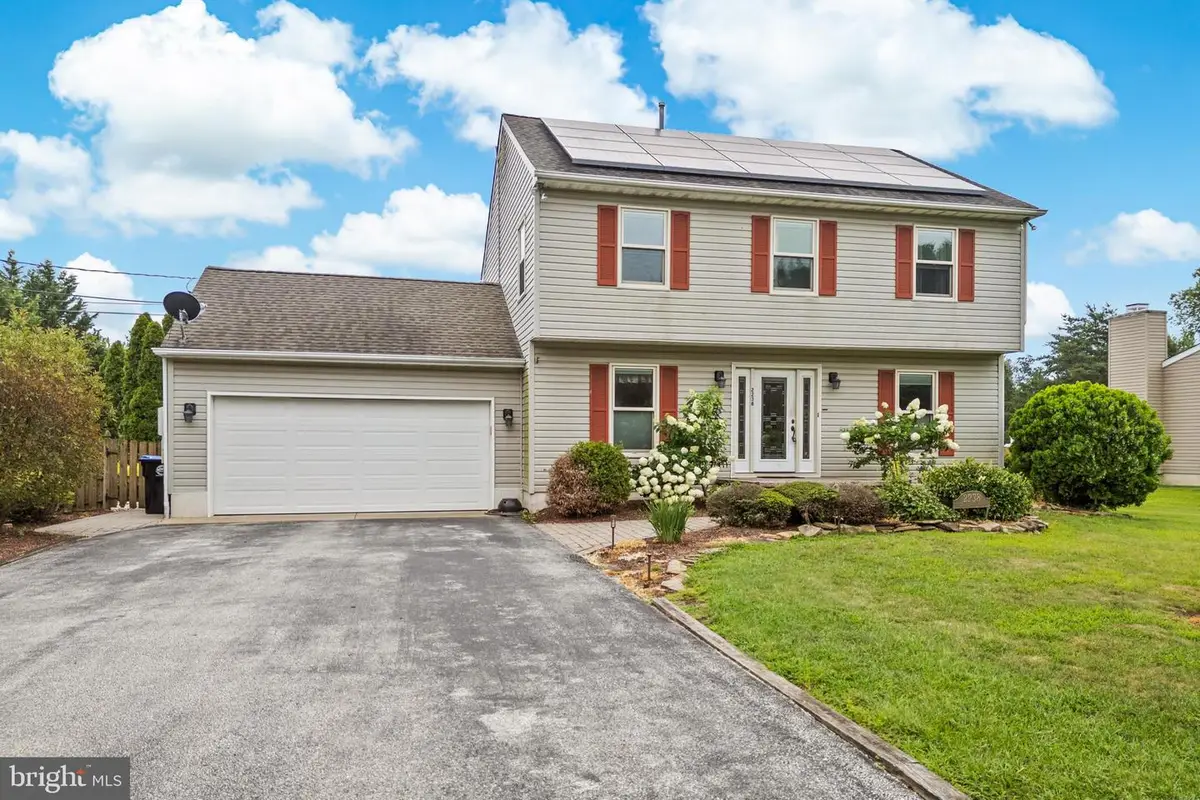
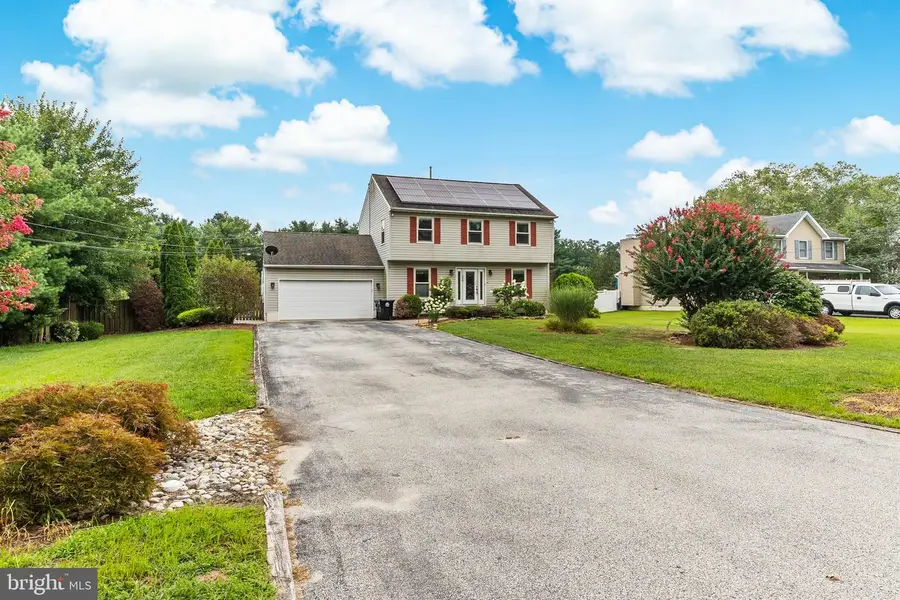
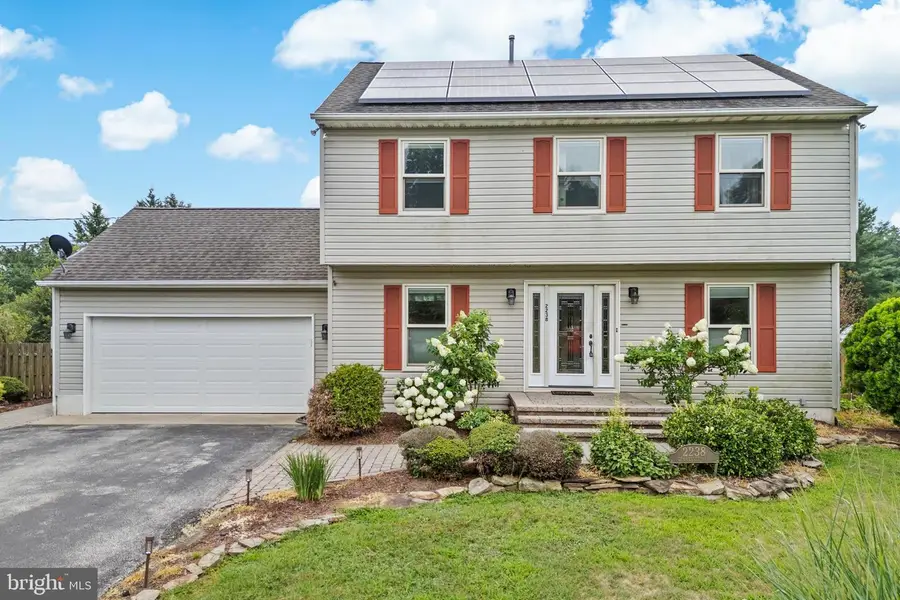
2238 Gennessee Ave,ATCO, NJ 08004
$445,000
- 4 Beds
- 4 Baths
- 1,880 sq. ft.
- Single family
- Active
Listed by:teresa vandenberg
Office:bhhs fox & roach-washington-gloucester
MLS#:NJCD2098294
Source:BRIGHTMLS
Price summary
- Price:$445,000
- Price per sq. ft.:$236.7
About this home
***Multiple Offers received. OFFER DEADLINE IS 7:30 PM on MONDAY 8/11.***Welcome to this attractive 4-bedroom, 3.5-bathroom contemporary colonial home, nestled in the heart of Atco. Situated on a nearly ½ acre lot, this property boasts over 1,800 square feet of living space plus a finished basement delivering the perfect blend of comfort, functionality, and style. As you step inside, you’ll be greeted by hardwood floors that flow through the most of the main level and continue upstairs throughout the second floor creating a seamless flow from room to room. The spacious main-floor living and dining areas, comprised of the living room, dining room, kitchen and family room, create an inviting layout that is ideal for both everyday living and festive entertaining. The kitchen is the hub of the home featuring ceramic tile flooring, newer stainless steel appliances, and ample counter space for meal prep and hosting. A Corian-topped island provides additional counter workspace as well as seating for casual dining. The family room is warm and inviting, with a cozy gas fireplace as the focal point, perfect for gathering with family and friends. From the family room, step outside to your own private backyard oasis- an entertainer’s dream. The centerpiece of the backyard is the sparkling in-ground, salt-water pool that is surrounded by lush landscaping, a basketball pad, and a large paver patio with built-in gas grilling station. Whether you're lounging by the pool, shooting hoops with friends, or hosting a summer BBQ, this outdoor living space offers the perfect venue to kickback and unwind. A convenient main-floor powder room and laundry room with access to the 2-car garage complete the first floor. Upstairs, the spacious master bedroom features a private en-suite bathroom while the three additional bedrooms and full hall bathroom provide plenty of space for family or guests. Downstairs, the finished basement with a full bath provides even more useable living space, ideal for a home theater, game room, office, or additional lounge area. Additional features and highlights include: Tesla PPA solar panels, newer pool pump & vinyl liner (2024), newer roof (2018), dual zone HVAC (2019), hot water heater (2024), updated kitchen appliances (2023) and to top it all off the Seller is providing a 1-year HSA home warranty for Buyer’s peace of mind. With so much to offer plus an appealing location that provides easy access to local amenities, schools, shopping, and major highways for convenient commuting, this home is not to be missed! Schedule your personal tour today. Showings begin Thursday 8/7.
Contact an agent
Home facts
- Year built:1989
- Listing Id #:NJCD2098294
- Added:22 day(s) ago
- Updated:August 14, 2025 at 01:41 PM
Rooms and interior
- Bedrooms:4
- Total bathrooms:4
- Full bathrooms:3
- Half bathrooms:1
- Living area:1,880 sq. ft.
Heating and cooling
- Cooling:Central A/C
- Heating:Forced Air, Natural Gas
Structure and exterior
- Roof:Shingle
- Year built:1989
- Building area:1,880 sq. ft.
- Lot area:0.46 Acres
Schools
- High school:HAMMONTON H.S.
- Middle school:HAMMONTON M.S.
Utilities
- Water:Well
- Sewer:Public Sewer
Finances and disclosures
- Price:$445,000
- Price per sq. ft.:$236.7
- Tax amount:$10,173 (2024)
New listings near 2238 Gennessee Ave
- Coming Soon
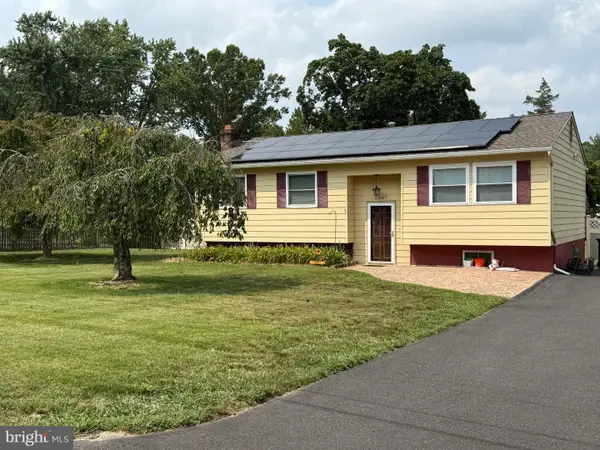 $350,000Coming Soon4 beds 2 baths
$350,000Coming Soon4 beds 2 baths2207 5th St, ATCO, NJ 08004
MLS# NJCD2099544Listed by: JOE WIESSNER REALTY LLC - Coming SoonOpen Sun, 10am to 12pm
 $550,000Coming Soon4 beds 3 baths
$550,000Coming Soon4 beds 3 baths550 Jackson Rd, ATCO, NJ 08004
MLS# NJCD2099530Listed by: HOF REALTY - Coming Soon
 $315,000Coming Soon3 beds 2 baths
$315,000Coming Soon3 beds 2 baths191 Villas Ct, ATCO, NJ 08004
MLS# NJCD2099288Listed by: EXP REALTY, LLC 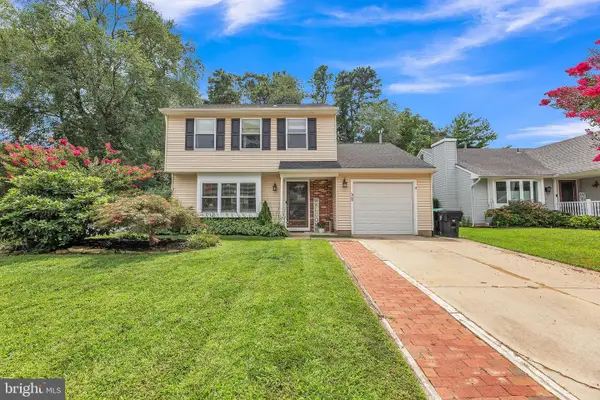 $324,900Pending3 beds 2 baths1,548 sq. ft.
$324,900Pending3 beds 2 baths1,548 sq. ft.54 Woodvale Dr, ATCO, NJ 08004
MLS# NJCD2099024Listed by: KELLER WILLIAMS REALTY - MARLTON- Coming Soon
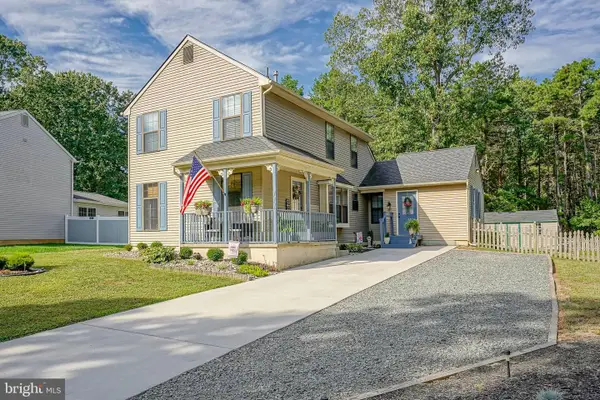 $360,000Coming Soon4 beds 3 baths
$360,000Coming Soon4 beds 3 baths111 Baker Ave, ATCO, NJ 08004
MLS# NJCD2098890Listed by: RE/MAX OF CHERRY HILL 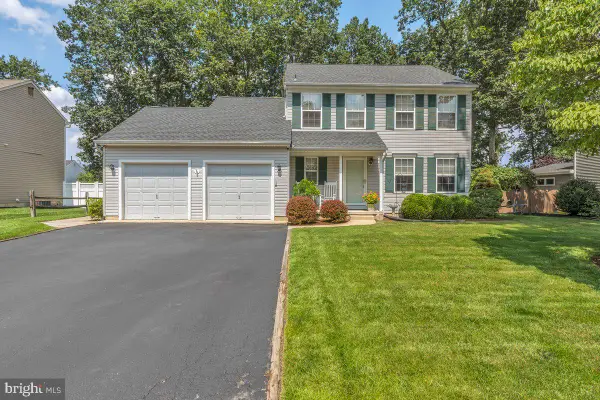 $439,900Active3 beds 3 baths1,725 sq. ft.
$439,900Active3 beds 3 baths1,725 sq. ft.288 Front St, ATCO, NJ 08004
MLS# NJCD2098364Listed by: KELLER WILLIAMS REALTY - WASHINGTON TOWNSHIP $325,000Active3 beds 2 baths1,663 sq. ft.
$325,000Active3 beds 2 baths1,663 sq. ft.510 W White Horse Pike, ATCO, NJ 08004
MLS# NJCD2098204Listed by: KELLER WILLIAMS REALTY - MOORESTOWN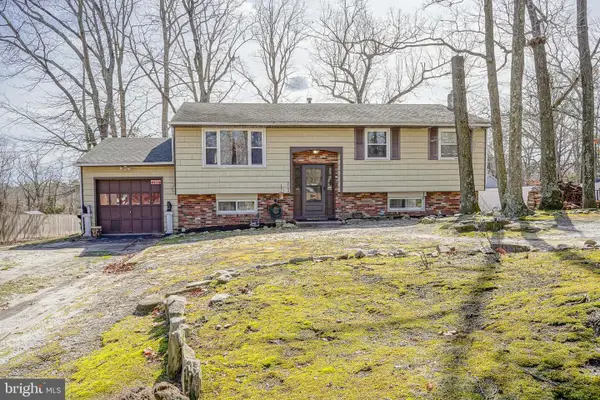 $295,000Active4 beds 1 baths1,968 sq. ft.
$295,000Active4 beds 1 baths1,968 sq. ft.2254 Clifford Ave, ATCO, NJ 08004
MLS# NJCD2098408Listed by: KELLER WILLIAMS REALTY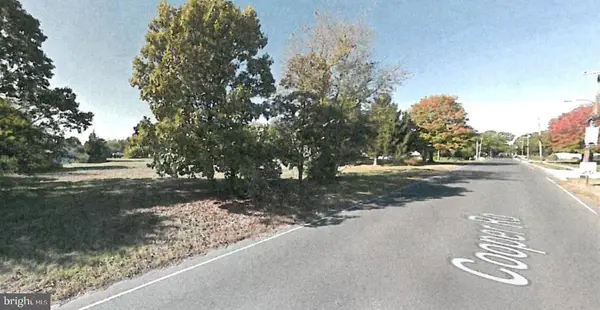 $17,500Active0.21 Acres
$17,500Active0.21 Acres2107 Cooper Rd, ATCO, NJ 08004
MLS# NJCD2098346Listed by: CENTURY 21 REILLY REALTORS
