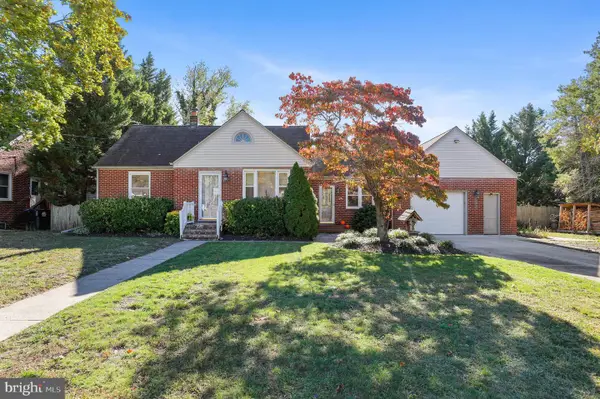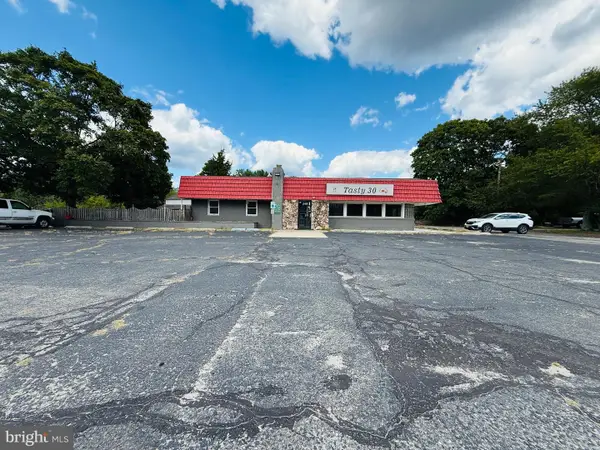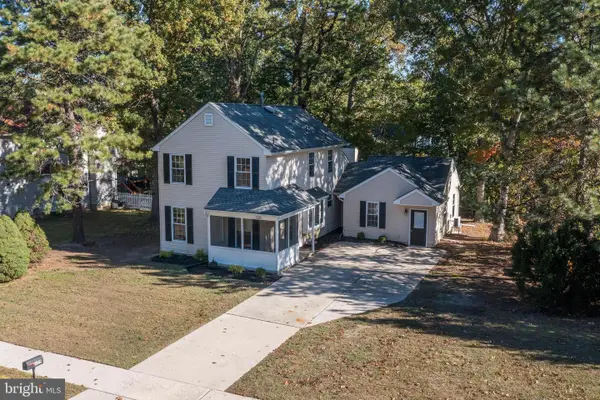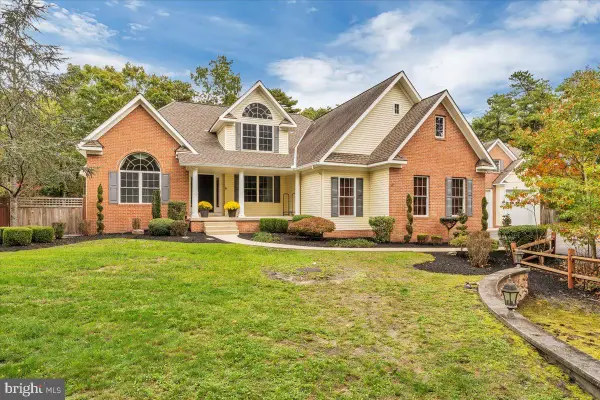2349 Tremont Ave, Atco, NJ 08004
Local realty services provided by:Mountain Realty ERA Powered
2349 Tremont Ave,Atco, NJ 08004
$899,000
- 4 Beds
- 3 Baths
- 3,558 sq. ft.
- Single family
- Pending
Listed by:steven l hotz jr.
Office:hotz realty llc.
MLS#:NJCD2101816
Source:BRIGHTMLS
Price summary
- Price:$899,000
- Price per sq. ft.:$252.67
About this home
Welcome Home! Stunning custom built home nestled on 5.8+ acres in Atco, NJ. Curb appeal? This professionally landscaped property is truly one of a kind. The house is set back nicely off the road providing plenty of privacy. Beautiful long driveway leading back to the home shows off the superior elevation of the main house and detached garage. This home was custom built for the current owner and extra thought and care was given to every finish on the interior and exterior of the property. Step into a world of elegance with an open floor plan that seamlessly connects the gourmet kitchen, featuring upgraded countertops, stainless steel appliances, and a spacious island, to the family room adorned with a cozy fireplace – great for entertaining. Rich hardwood flooring enhances the warmth throughout. The main level boasts 2 bedrooms and 2 baths including a thoughtfully designed Master entry-level bedroom and a luxurious bathroom with a walk-in shower. Upstairs, you will find an additional bedroom, full bath & second laundry room. Also, on the second level discover additional living space, including a loft area that could be transformed into an additional bedroom. The massive basement offers endless possibilities, complete with a partially finished space that can be utilized as another bedroom. You will also notice the basement features an exterior entry with poured concrete steps and a private door. The property also features a huge, detached garage with a covered carport - great for all your extra toys. Inside that garage you will find steps leading to a spacious upstairs storage area. Outside, extensive hardscaping and lush landscaping create a picturesque backdrop with space for anything you could imagine.
Contact an agent
Home facts
- Year built:2011
- Listing ID #:NJCD2101816
- Added:49 day(s) ago
- Updated:November 01, 2025 at 07:28 AM
Rooms and interior
- Bedrooms:4
- Total bathrooms:3
- Full bathrooms:3
- Living area:3,558 sq. ft.
Heating and cooling
- Cooling:Central A/C, Zoned
- Heating:Forced Air, Natural Gas
Structure and exterior
- Roof:Shingle
- Year built:2011
- Building area:3,558 sq. ft.
- Lot area:5.83 Acres
Schools
- High school:HAMMONTON H.S.
- Middle school:WATERFORD
Utilities
- Water:Private, Well
- Sewer:On Site Septic
Finances and disclosures
- Price:$899,000
- Price per sq. ft.:$252.67
- Tax amount:$15,385 (2024)
New listings near 2349 Tremont Ave
- New
 $299,990Active2 beds 1 baths1,008 sq. ft.
$299,990Active2 beds 1 baths1,008 sq. ft.746 Raritan Ave, ATCO, NJ 08004
MLS# NJCD2104996Listed by: RE/MAX COMMUNITY-WILLIAMSTOWN - Open Sat, 1 to 3pmNew
 $425,000Active4 beds 2 baths1,825 sq. ft.
$425,000Active4 beds 2 baths1,825 sq. ft.24 Deer Pond Blvd, ATCO, NJ 08004
MLS# NJCD2104632Listed by: CENTURY 21 ALLIANCE-CHERRY HILLL - New
 $315,000Active4 beds 2 baths1,580 sq. ft.
$315,000Active4 beds 2 baths1,580 sq. ft.21 Briarcliff Rd, ATCO, NJ 08004
MLS# NJCD2104616Listed by: HOMESMART FIRST ADVANTAGE REALTY - New
 $389,000Active3 beds 3 baths1,928 sq. ft.
$389,000Active3 beds 3 baths1,928 sq. ft.21 Cornell Rd, ATCO, NJ 08004
MLS# NJCD2104708Listed by: COLDWELL BANKER RESIDENTIAL BROKERAGE-HILLSBOROUGH - New
 $599,900Active4 beds 3 baths5,110 sq. ft.
$599,900Active4 beds 3 baths5,110 sq. ft.348 White Horse Pike, ATCO, NJ 08004
MLS# NJCD2104588Listed by: COLDWELL BANKER RESIDENTIAL BROKERAGE - PRINCETON - New
 $440,000Active4 beds 3 baths1,924 sq. ft.
$440,000Active4 beds 3 baths1,924 sq. ft.524 White Horse Pike, ATCO, NJ 08004
MLS# NJCD2104508Listed by: WEICHERT REALTORS-HADDONFIELD  $340,000Pending3 beds 2 baths1,328 sq. ft.
$340,000Pending3 beds 2 baths1,328 sq. ft.16 Brookview Dr, ATCO, NJ 08004
MLS# NJCD2104404Listed by: COLDWELL BANKER REALTY $425,000Pending4 beds 2 baths1,768 sq. ft.
$425,000Pending4 beds 2 baths1,768 sq. ft.286 Front St, ATCO, NJ 08004
MLS# NJCD2103178Listed by: BHHS FOX & ROACH-MARLTON $420,000Pending4 beds 4 baths1,994 sq. ft.
$420,000Pending4 beds 4 baths1,994 sq. ft.125 Ebbetts Dr, ATCO, NJ 08004
MLS# NJCD2103622Listed by: KELLER WILLIAMS REALTY - MOORESTOWN $750,000Pending4 beds 5 baths3,074 sq. ft.
$750,000Pending4 beds 5 baths3,074 sq. ft.2239 Ellwood Ave, ATCO, NJ 08004
MLS# NJCD2104240Listed by: RE/MAX COMMUNITY-WILLIAMSTOWN
