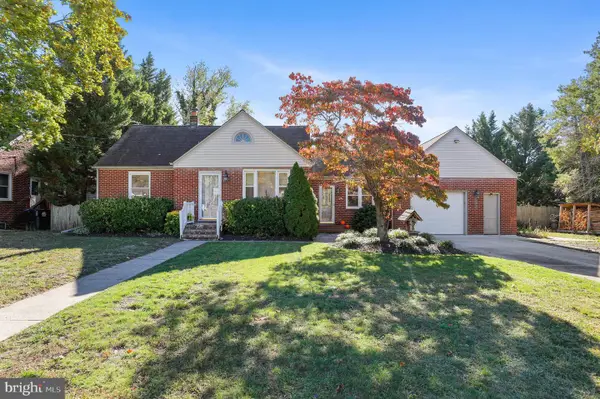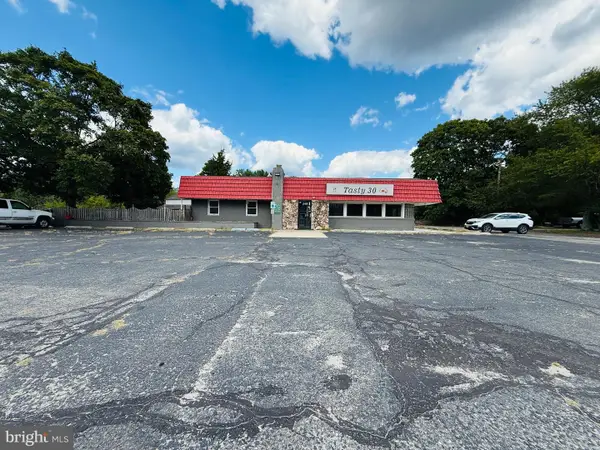61 Shoreline Dr, Atco, NJ 08004
Local realty services provided by:ERA Reed Realty, Inc.
61 Shoreline Dr,Atco, NJ 08004
$392,000
- 3 Beds
- 2 Baths
- - sq. ft.
- Single family
- Sold
Listed by:stephen j pestridge
Office:exp realty, llc.
MLS#:NJCD2100644
Source:BRIGHTMLS
Sorry, we are unable to map this address
Price summary
- Price:$392,000
About this home
Welcome to this stunning home tucked away on aLarge quiet cul-de-sac, offering privacy with peaceful Large lot 46 x 407 wooded views. Every detail has been thoughtfully updated—truly move-in ready! Features three bedrooms, 1.5 baths, a full finished basement, a 2-car garage and a large lot. Highlights include:
Newer 30-year roof, seamless gutters, downspouts, and stone veneer accents
Beautifully updated kitchen with 36” soft-close cabinets, quartz countertops, crown molding, recessed lighting, and a complete set of new Samsung stainless steel appliances
Spacious primary suite with his & hers closets Luxurious bathrooms with marble tile, stone accents, quartz, and marble vanity tops. Newer vinyl double-hung windows throughout, plus updated electric, and all new lighting fixtures. Newer hardwood floors on the first level and plush carpet upstairs. Finished basement with closets and extra storage. Newer washer and dryer in the utility room, new 2-panel Roman doors throughout the home. Enjoy the perfect blend of modern style and comfort with nothing left to do but move in and make it yours
Contact an agent
Home facts
- Year built:1988
- Listing ID #:NJCD2100644
- Added:68 day(s) ago
- Updated:November 05, 2025 at 01:46 AM
Rooms and interior
- Bedrooms:3
- Total bathrooms:2
- Full bathrooms:1
- Half bathrooms:1
Heating and cooling
- Cooling:Central A/C
- Heating:Forced Air, Natural Gas
Structure and exterior
- Roof:Shingle
- Year built:1988
Schools
- High school:WINSLOW TWP. H.S.
Utilities
- Water:Public
- Sewer:Public Sewer
Finances and disclosures
- Price:$392,000
- Tax amount:$6,419 (2019)
New listings near 61 Shoreline Dr
- Coming Soon
 $255,000Coming Soon3 beds 2 baths
$255,000Coming Soon3 beds 2 baths102 Shoreline Dr, ATCO, NJ 08004
MLS# NJCD2105216Listed by: COMPASS PENNSYLVANIA, LLC - New
 $269,900Active2 beds 1 baths1,100 sq. ft.
$269,900Active2 beds 1 baths1,100 sq. ft.2157 Almira Ave, ATCO, NJ 08004
MLS# NJCD2102342Listed by: JOE WIESSNER REALTY LLC  $299,990Pending2 beds 1 baths1,008 sq. ft.
$299,990Pending2 beds 1 baths1,008 sq. ft.746 Raritan Ave, ATCO, NJ 08004
MLS# NJCD2104996Listed by: RE/MAX COMMUNITY-WILLIAMSTOWN- Open Sat, 1 to 3pm
 $425,000Active4 beds 2 baths1,825 sq. ft.
$425,000Active4 beds 2 baths1,825 sq. ft.24 Deer Pond Blvd, ATCO, NJ 08004
MLS# NJCD2104632Listed by: CENTURY 21 ALLIANCE-CHERRY HILLL  $315,000Active4 beds 2 baths1,580 sq. ft.
$315,000Active4 beds 2 baths1,580 sq. ft.21 Briarcliff Rd, ATCO, NJ 08004
MLS# NJCD2104616Listed by: HOMESMART FIRST ADVANTAGE REALTY $389,000Active3 beds 3 baths1,928 sq. ft.
$389,000Active3 beds 3 baths1,928 sq. ft.21 Cornell Rd, ATCO, NJ 08004
MLS# NJCD2104708Listed by: COLDWELL BANKER RESIDENTIAL BROKERAGE-HILLSBOROUGH $599,900Active4 beds 3 baths5,110 sq. ft.
$599,900Active4 beds 3 baths5,110 sq. ft.348 White Horse Pike, ATCO, NJ 08004
MLS# NJCD2104588Listed by: COLDWELL BANKER RESIDENTIAL BROKERAGE - PRINCETON $440,000Active4 beds 3 baths1,924 sq. ft.
$440,000Active4 beds 3 baths1,924 sq. ft.524 White Horse Pike, ATCO, NJ 08004
MLS# NJCD2104508Listed by: WEICHERT REALTORS-HADDONFIELD $340,000Pending3 beds 2 baths1,328 sq. ft.
$340,000Pending3 beds 2 baths1,328 sq. ft.16 Brookview Dr, ATCO, NJ 08004
MLS# NJCD2104404Listed by: COLDWELL BANKER REALTY $425,000Pending4 beds 2 baths1,768 sq. ft.
$425,000Pending4 beds 2 baths1,768 sq. ft.286 Front St, ATCO, NJ 08004
MLS# NJCD2103178Listed by: BHHS FOX & ROACH-MARLTON
