10 Brant Drive #Lot 5.05, Atlantic Highlands, NJ 07716
Local realty services provided by:ERA Central Realty Group
10 Brant Drive #Lot 5.05,Atlantic Highlands, NJ 07716
$3,150,000
- 4 Beds
- 5 Baths
- 3,124 sq. ft.
- Single family
- Pending
Listed by: kerrin o'brien
Office: o'brien realty, llc.
MLS#:22523803
Source:NJ_MOMLS
Price summary
- Price:$3,150,000
- Price per sq. ft.:$1,008.32
- Monthly HOA dues:$163
About this home
Experience unobstructed panoramic water views of the Manhattan skyline at the exclusive residences at Brant Point in Atlantic Highlands. This prime waterfront lot will feature a Model 1 Nantucket Modern Style Home w/ over 3,124 sq.ft. of meticulously designed living space, including 4 beds & 4.1 baths. The main level welcomes you w/ a generous great room, dining area, & a gourmet chef's kitchen, complete w/ an open pantry layout. This floor also includes a convenient 4th bed. The upper level hosts the luxurious primary suite w/ private outdoor access, along w/ 2 additional beds & ensuite baths. Opportunity to further elevate with optional additions such as a pool and elevator. Schedule your private tour today to customize your dream home before construction advances! All sixteen homes at Brant Point showcase expansive, open-concept floor plans that seamlessly connect indoor and outdoor living. Each residence is crafted with Anderson windows and 4-panel French doors, ensuring natural light and seamless connection to the scenic surroundings. The interiors boast designer chef's kitchens with oak flooring, premium GE Monogram appliances, Kohler fixtures, spacious laundry rooms, and primary suites with dual walk-in closets. Enjoy the serenity of private decks with stunning waterviews, with an option to add a pool, outdoor shower, blue stone patio, and generator for added luxury.
Contact an agent
Home facts
- Year built:2026
- Listing ID #:22523803
- Added:131 day(s) ago
- Updated:December 17, 2025 at 10:05 AM
Rooms and interior
- Bedrooms:4
- Total bathrooms:5
- Full bathrooms:4
- Half bathrooms:1
- Living area:3,124 sq. ft.
Heating and cooling
- Cooling:Central Air
- Heating:Forced Air, Natural Gas
Structure and exterior
- Roof:Wood
- Year built:2026
- Building area:3,124 sq. ft.
Utilities
- Water:Public
- Sewer:Public Sewer
Finances and disclosures
- Price:$3,150,000
- Price per sq. ft.:$1,008.32
New listings near 10 Brant Drive #Lot 5.05
- New
 $650,000Active3 beds 2 baths1,216 sq. ft.
$650,000Active3 beds 2 baths1,216 sq. ft.630 Kings Highway, Atlantic Highlands, NJ 07716
MLS# 22536539Listed by: EXP REALTY - New
 $440,000Active3 beds 2 baths1,000 sq. ft.
$440,000Active3 beds 2 baths1,000 sq. ft.119 Chestnut Avenue, Atlantic Highlands, NJ 07716
MLS# 22536236Listed by: COLDWELL BANKER REALTY 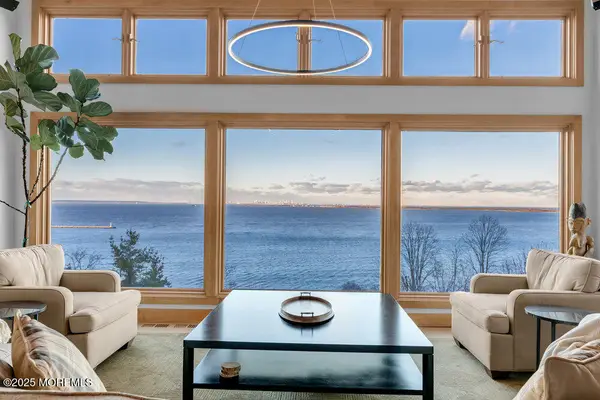 $2,850,000Pending4 beds 4 baths3,700 sq. ft.
$2,850,000Pending4 beds 4 baths3,700 sq. ft.18 Belvidere Road, Atlantic Highlands, NJ 07716
MLS# 22535851Listed by: SERHANT NEW JERSEY LLC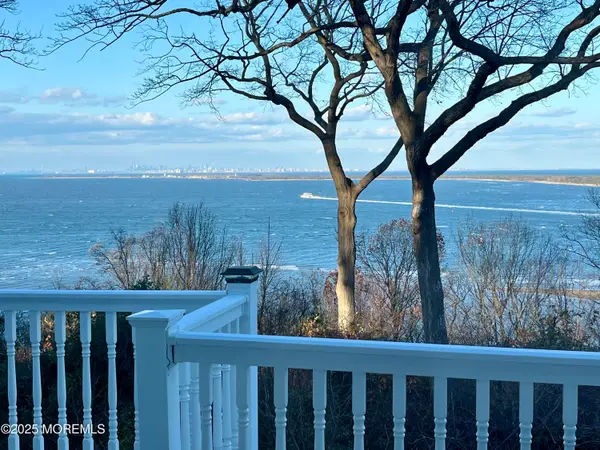 $1,995,000Active4 beds 3 baths3,476 sq. ft.
$1,995,000Active4 beds 3 baths3,476 sq. ft.4 Hillside Road, Atlantic Highlands, NJ 07716
MLS# 22535558Listed by: BERKSHIRE HATHAWAY HOMESERVICES FOX & ROACH - RUMSON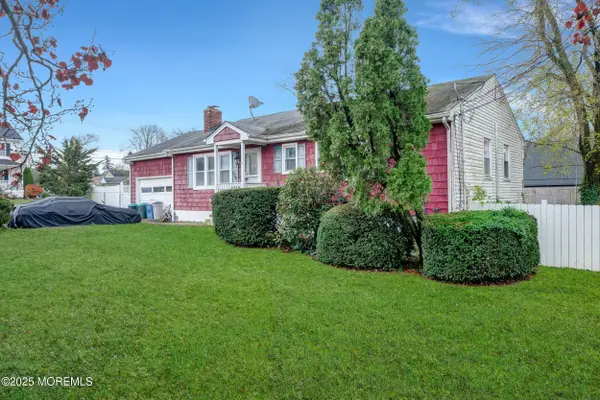 $699,900Active5 beds 3 baths1,176 sq. ft.
$699,900Active5 beds 3 baths1,176 sq. ft.59 Asbury Avenue, Atlantic Highlands, NJ 07716
MLS# 22535552Listed by: C21/ SOLID GOLD REALTY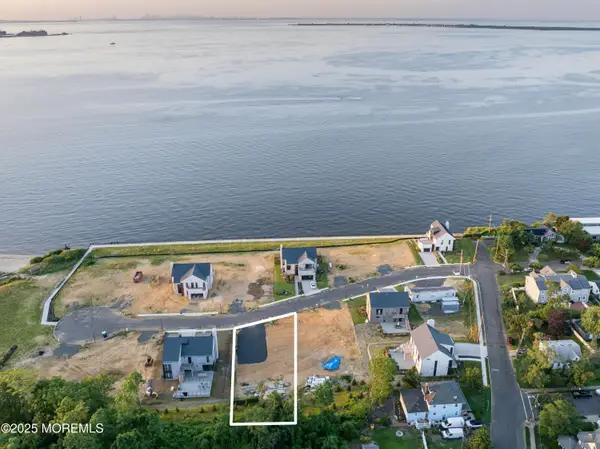 $2,900,000Active4 beds 4 baths2,925 sq. ft.
$2,900,000Active4 beds 4 baths2,925 sq. ft.11 Brant Drive #Lot 5.10, Atlantic Highlands, NJ 07716
MLS# 22535451Listed by: O'BRIEN REALTY, LLC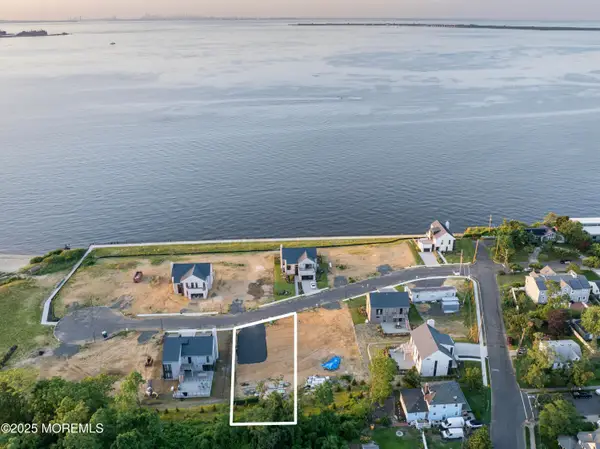 $2,950,000Active4 beds 4 baths2,925 sq. ft.
$2,950,000Active4 beds 4 baths2,925 sq. ft.13 Brant Drive #Lot 5.09, Atlantic Highlands, NJ 07716
MLS# 22535452Listed by: O'BRIEN REALTY, LLC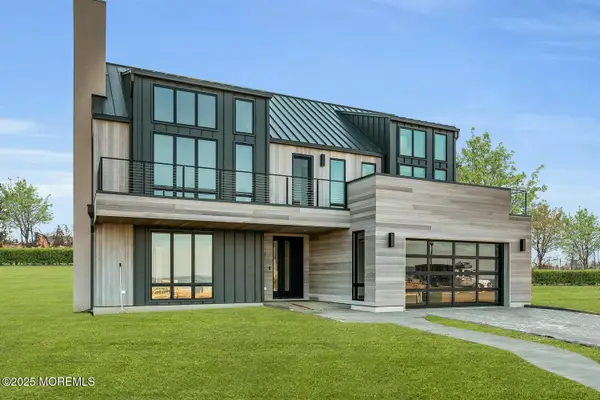 $2,900,000Active4 beds 4 baths2,925 sq. ft.
$2,900,000Active4 beds 4 baths2,925 sq. ft.5 Brant Drive #Lot 5.13, Atlantic Highlands, NJ 07716
MLS# 22535454Listed by: O'BRIEN REALTY, LLC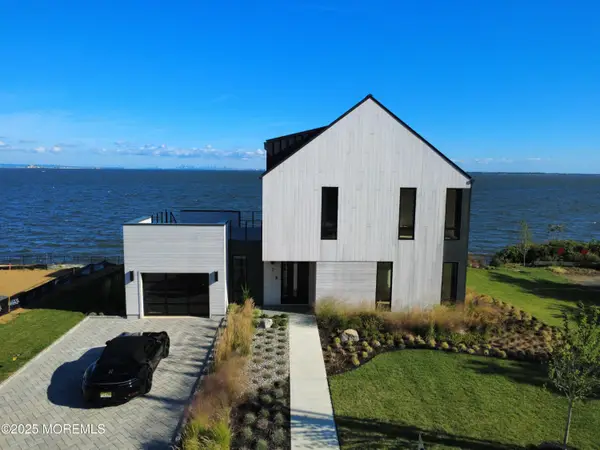 $2,750,000Pending4 beds 3 baths2,601 sq. ft.
$2,750,000Pending4 beds 3 baths2,601 sq. ft.4 Brant Drive #Lot 5.02, Atlantic Highlands, NJ 07716
MLS# 22535404Listed by: O'BRIEN REALTY, LLC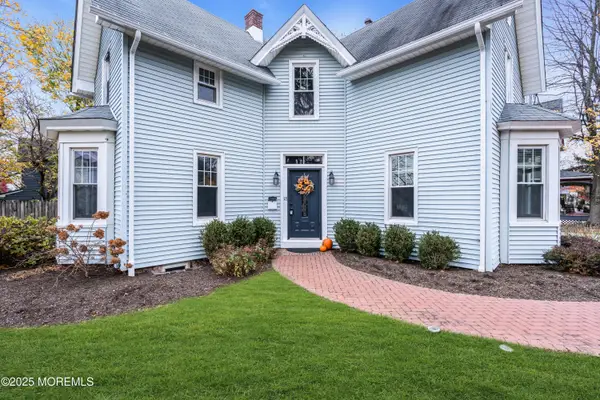 $819,000Pending4 beds 2 baths1,849 sq. ft.
$819,000Pending4 beds 2 baths1,849 sq. ft.18 Middletown Avenue, Atlantic Highlands, NJ 07716
MLS# 22534325Listed by: C21 THOMSON & CO.
