4 Oneida Avenue, Atlantic Highlands, NJ 07716
Local realty services provided by:ERA Central Realty Group
4 Oneida Avenue,Atlantic Highlands, NJ 07716
$725,000
- 4 Beds
- 2 Baths
- 3,130 sq. ft.
- Single family
- Pending
Listed by: katie roberts
Office: exp realty
MLS#:22522320
Source:NJ_MOMLS
Price summary
- Price:$725,000
- Price per sq. ft.:$231.63
About this home
Exquisite Hilltop Home w/ breathtaking water views & top-tier Middletown school district! Over 3,000 sq ft, this expansive home offers a blend of original elegance, modern amenities & unfinished space awaiting your personalized touch + potential for a separate living area, dedicated mother/daughter or in-law suite. Feat open floor plan, stylish columns, molding, recessed lighting & tons of windows! NEW gourmet kitchen w high-end Smart Samsung appliances, incl sleek white fridge w/ built-in screen. Convenient first-floor bedroom, NEW full bath & massive addition for large gatherings or convert into separate living quarters. Luxurious 2nd Fl Retreat w/ vaulted ceilings + versatile loft space (den, playroom, gym, add'l bedrooms) customized to suit any purpose. The Master is a true sanctuary providing abundant space, four large closets & stairs to 3rd Fl tower room "widows walk" w/ amazing 365 views. French doors open to the expansive master bath complete with sep shower space, double sinks, luxurious soaking tub, bidet and dedicated space for a corner sauna! Step outside onto extended covered back porch w/ stunning attached gazebo. Extremely private & peaceful, perfect for both relaxation & entertaining. Full dry basement w/ 2 finished rooms + completed framing/electric in place. 2-car oversized garage w 14-foot ceilings + large driveway. Prime Location- Enjoy the best of coastal living in Atlantic Highlands, known for its vibrant community, charming boutiques, scenic parks, beaches & convenient ferry access to Manhattan. This unique home offers an exceptional opportunity to combine luxurious living w/ flexibility to customize & expand, an ideal choice for those seeking a truly personalized and versatile space. Don't miss out!
Contact an agent
Home facts
- Year built:1945
- Listing ID #:22522320
- Added:118 day(s) ago
- Updated:November 20, 2025 at 10:41 PM
Rooms and interior
- Bedrooms:4
- Total bathrooms:2
- Full bathrooms:2
- Living area:3,130 sq. ft.
Heating and cooling
- Cooling:2 Zoned AC, Central Air
- Heating:2 Zoned Heat, Forced Air, Natural Gas
Structure and exterior
- Roof:Shingle
- Year built:1945
- Building area:3,130 sq. ft.
- Lot area:0.17 Acres
Schools
- High school:Middle South
- Middle school:Bayshore
- Elementary school:Navesink Elementary
Utilities
- Water:Public
- Sewer:Public Sewer
Finances and disclosures
- Price:$725,000
- Price per sq. ft.:$231.63
- Tax amount:$9,622 (2024)
New listings near 4 Oneida Avenue
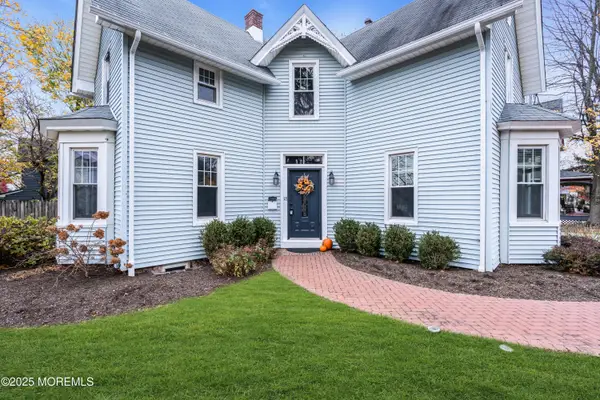 $819,000Pending4 beds 2 baths1,849 sq. ft.
$819,000Pending4 beds 2 baths1,849 sq. ft.18 Middletown Avenue, Atlantic Highlands, NJ 07716
MLS# 22534325Listed by: C21 THOMSON & CO. $579,000Pending2 beds 2 baths
$579,000Pending2 beds 2 baths303 Hillside Avenue, Atlantic Highlands, NJ 07716
MLS# 22533793Listed by: C21 THOMSON & CO. $675,000Pending2 beds 3 baths1,660 sq. ft.
$675,000Pending2 beds 3 baths1,660 sq. ft.49 Pape Drive, Atlantic Highlands, NJ 07716
MLS# 22533616Listed by: HERITAGE HOUSE SOTHEBY'S INTERNATIONAL REALTY $799,000Active4 beds 3 baths2,780 sq. ft.
$799,000Active4 beds 3 baths2,780 sq. ft.608 Raritan Avenue, Atlantic Highlands, NJ 07716
MLS# 22533475Listed by: KELLER WILLIAMS TOWNE SQUARE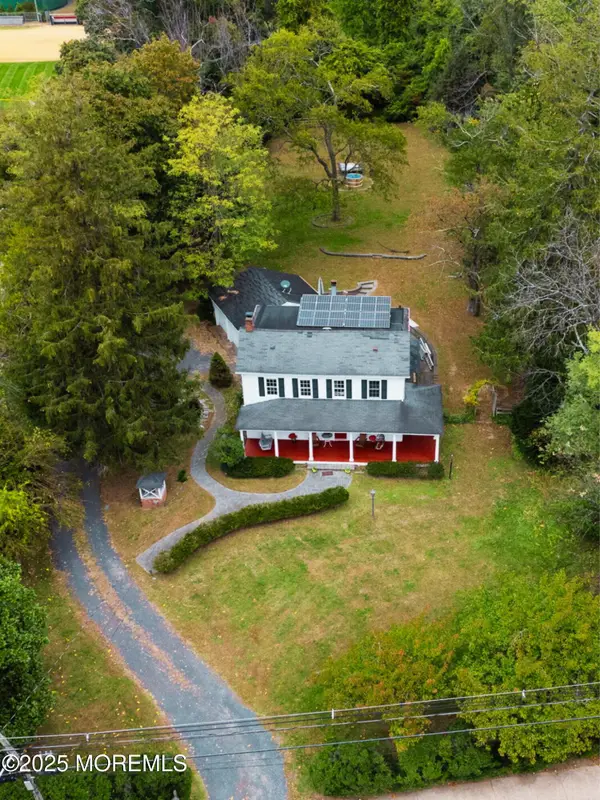 $935,000Active4 beds 2 baths2,504 sq. ft.
$935,000Active4 beds 2 baths2,504 sq. ft.139 Monmouth Avenue, Atlantic Highlands, NJ 07716
MLS# 22532927Listed by: KELLER WILLIAMS AVON REALTY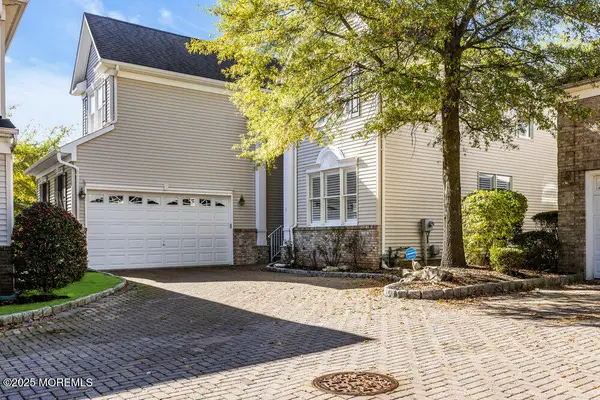 $959,000Active4 beds 4 baths2,858 sq. ft.
$959,000Active4 beds 4 baths2,858 sq. ft.4 Isabella Court, Atlantic Highlands, NJ 07716
MLS# 22532792Listed by: KELLER WILLIAMS REALTY EAST MONMOUTH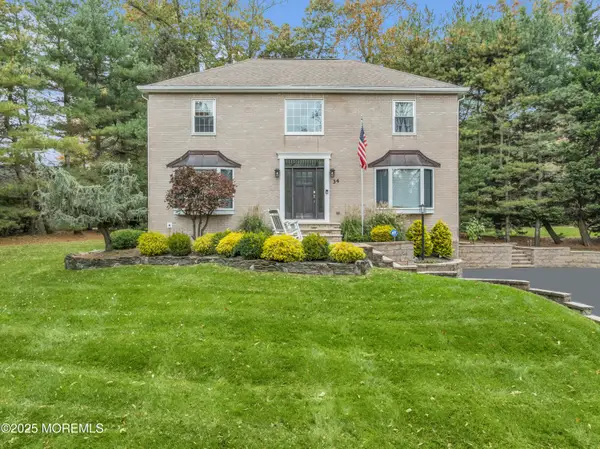 $934,000Pending4 beds 3 baths2,380 sq. ft.
$934,000Pending4 beds 3 baths2,380 sq. ft.34 Serpentine Drive, Atlantic Highlands, NJ 07716
MLS# 22532859Listed by: HERITAGE HOUSE SOTHEBY'S INTERNATIONAL REALTY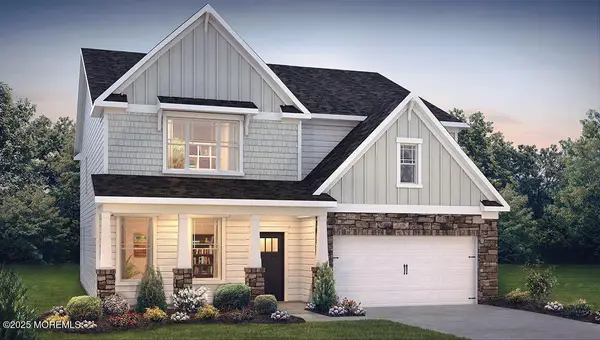 $1,394,075Active4 beds 3 baths
$1,394,075Active4 beds 3 baths16 Garfield Avenue, Atlantic Highlands, NJ 07716
MLS# 22532674Listed by: D. R . HORTON REALTY OF ATLANTIC COUNTY LLC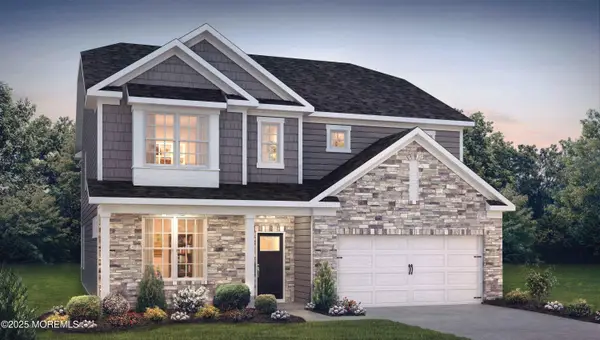 $1,404,075Active4 beds 3 baths
$1,404,075Active4 beds 3 baths12 Garfield Avenue, Atlantic Highlands, NJ 07716
MLS# 22532675Listed by: D. R . HORTON REALTY OF ATLANTIC COUNTY LLC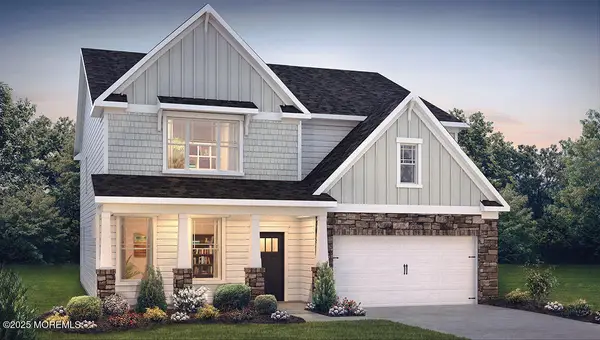 $1,435,100Active4 beds 3 baths
$1,435,100Active4 beds 3 baths10 Garfield Avenue, Atlantic Highlands, NJ 07716
MLS# 22532676Listed by: D. R . HORTON REALTY OF ATLANTIC COUNTY LLC
