7 Brant Drive #Lot 5.12, Atlantic Highlands, NJ 07716
Local realty services provided by:ERA Boniakowski Real Estate
7 Brant Drive #Lot 5.12,Atlantic Highlands, NJ 07716
$2,825,000
- 4 Beds
- 4 Baths
- 2,925 sq. ft.
- Single family
- Active
Listed by: kerrin o'brien
Office: o'brien realty, llc.
MLS#:22523833
Source:NJ_MOMLS
Price summary
- Price:$2,825,000
- Price per sq. ft.:$965.81
- Monthly HOA dues:$163
About this home
Experience unobstructed panoramic water views of the Manhattan skyline at the exclusive residences at Brant Point in Atlantic Highlands. This prime lot will feature a Model 4 Nantucket Modern Style Home with nearly 3,000 sq. ft. of meticulously designed living space, including 4 beds & 3.1 baths. On 1st level you are greet by a family room, 2 beds, 1 baths, laundry room, screened in porch, & 2 car garage. The 2nd level welcomes you w/ a great room, dining area, gourmet chef's kitchen, powder room, & primary suite. The 3rd level hosts the 4th bed & full bath. Enjoy the luxury lifestyle on the 500 sqft 2nd fl balcony with stunning water views. All sixteen homes at Brant Point showcase expansive, open-concept floor plans that seamlessly connect indoor and outdoor living. Each residence is crafted with Anderson windows and 4-panel French doors, ensuring natural light and seamless connection to the scenic surroundings. The interiors boast designer chef's kitchens with oak flooring, premium GE Monogram appliances, Kohler fixtures, spacious laundry rooms, and primary suites with dual walk-in closets. Enjoy the serenity of private decks with stunning waterviews, with an option to add a pool, outdoor shower, blue stone patio, and generator for added luxury.
Contact an agent
Home facts
- Year built:2026
- Listing ID #:22523833
- Added:150 day(s) ago
- Updated:January 05, 2026 at 06:40 PM
Rooms and interior
- Bedrooms:4
- Total bathrooms:4
- Full bathrooms:3
- Half bathrooms:1
- Living area:2,925 sq. ft.
Heating and cooling
- Cooling:Central Air
- Heating:Forced Air, Natural Gas
Structure and exterior
- Roof:Wood
- Year built:2026
- Building area:2,925 sq. ft.
Utilities
- Water:Public
- Sewer:Public Sewer
Finances and disclosures
- Price:$2,825,000
- Price per sq. ft.:$965.81
New listings near 7 Brant Drive #Lot 5.12
 $3,150,000Pending4 beds 3 baths2,601 sq. ft.
$3,150,000Pending4 beds 3 baths2,601 sq. ft.6 Brant Drive #Lot 5.03, Atlantic Highlands, NJ 07716
MLS# 22537011Listed by: O'BRIEN REALTY, LLC $650,000Pending3 beds 2 baths1,216 sq. ft.
$650,000Pending3 beds 2 baths1,216 sq. ft.630 Kings Highway, Atlantic Highlands, NJ 07716
MLS# 22536539Listed by: EXP REALTY $440,000Pending3 beds 2 baths1,000 sq. ft.
$440,000Pending3 beds 2 baths1,000 sq. ft.119 Chestnut Avenue, Atlantic Highlands, NJ 07716
MLS# 22536236Listed by: COLDWELL BANKER REALTY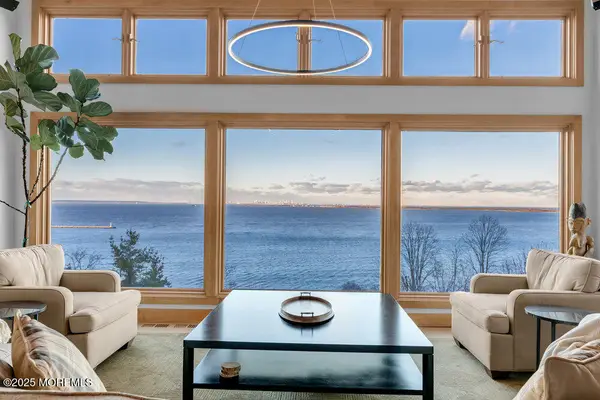 $2,850,000Pending4 beds 4 baths3,700 sq. ft.
$2,850,000Pending4 beds 4 baths3,700 sq. ft.18 Belvidere Road, Atlantic Highlands, NJ 07716
MLS# 22535851Listed by: SERHANT NEW JERSEY LLC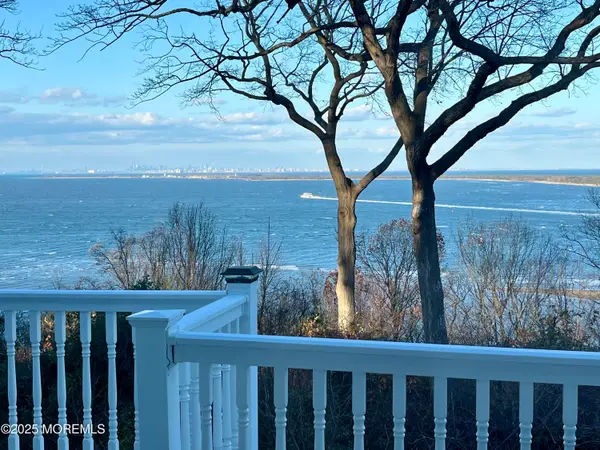 $1,995,000Pending4 beds 3 baths3,476 sq. ft.
$1,995,000Pending4 beds 3 baths3,476 sq. ft.4 Hillside Road, Atlantic Highlands, NJ 07716
MLS# 22535558Listed by: BERKSHIRE HATHAWAY HOMESERVICES FOX & ROACH - RUMSON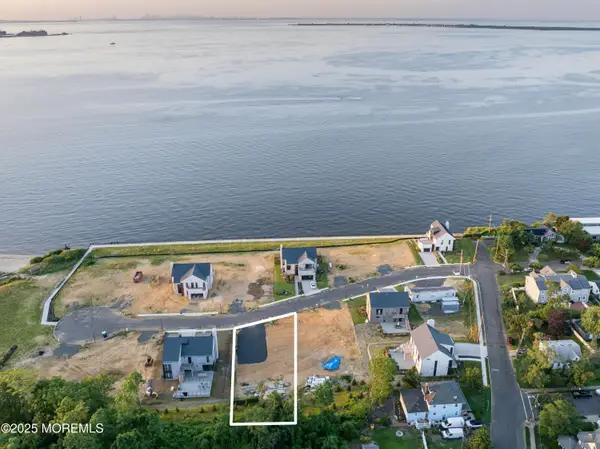 $2,900,000Active4 beds 4 baths2,925 sq. ft.
$2,900,000Active4 beds 4 baths2,925 sq. ft.11 Brant Drive #Lot 5.10, Atlantic Highlands, NJ 07716
MLS# 22535451Listed by: O'BRIEN REALTY, LLC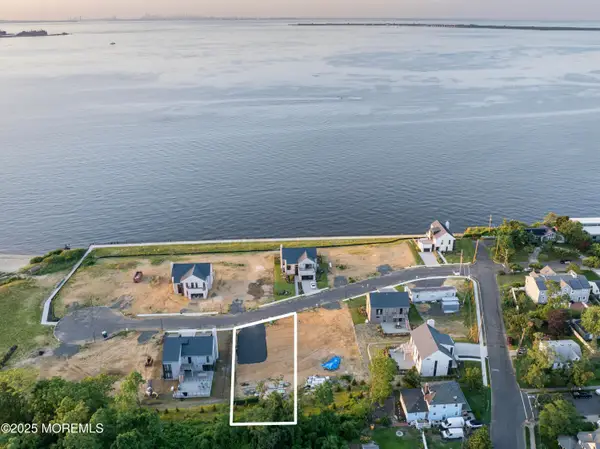 $2,950,000Active4 beds 4 baths2,925 sq. ft.
$2,950,000Active4 beds 4 baths2,925 sq. ft.13 Brant Drive #Lot 5.09, Atlantic Highlands, NJ 07716
MLS# 22535452Listed by: O'BRIEN REALTY, LLC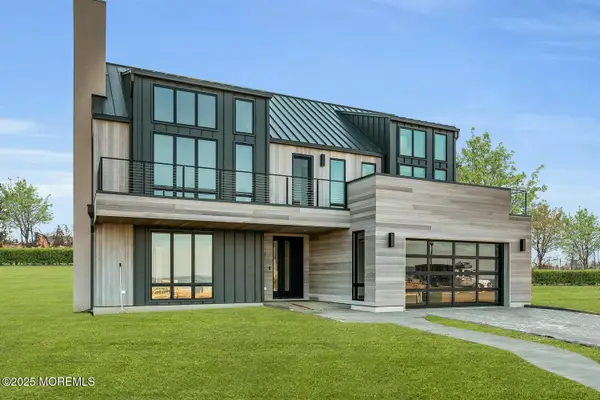 $2,900,000Active4 beds 4 baths2,925 sq. ft.
$2,900,000Active4 beds 4 baths2,925 sq. ft.5 Brant Drive #Lot 5.13, Atlantic Highlands, NJ 07716
MLS# 22535454Listed by: O'BRIEN REALTY, LLC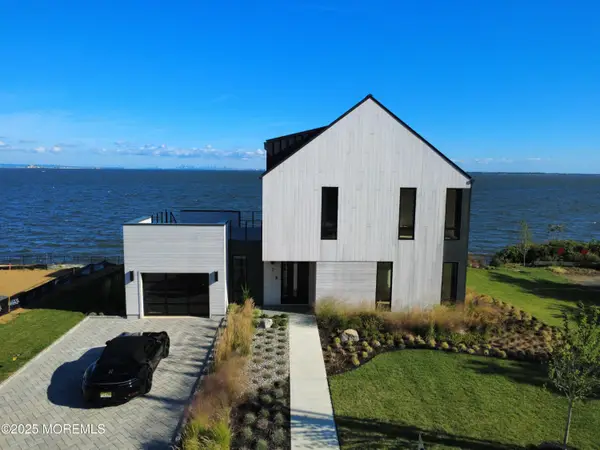 $2,750,000Pending4 beds 3 baths2,601 sq. ft.
$2,750,000Pending4 beds 3 baths2,601 sq. ft.4 Brant Drive #Lot 5.02, Atlantic Highlands, NJ 07716
MLS# 22535404Listed by: O'BRIEN REALTY, LLC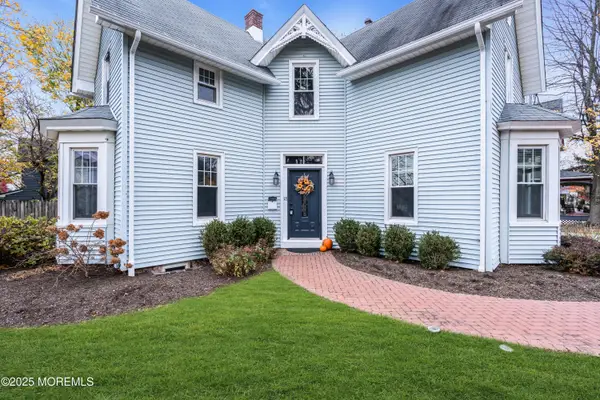 $819,000Pending4 beds 2 baths1,849 sq. ft.
$819,000Pending4 beds 2 baths1,849 sq. ft.18 Middletown Avenue, Atlantic Highlands, NJ 07716
MLS# 22534325Listed by: C21 THOMSON & CO.
