264 41st Street, Avalon, NJ 08202
Local realty services provided by:
264 41st Street,Avalon, NJ 08202
$3,995,000
- 4 Beds
- 3 Baths
- 2,655 sq. ft.
- Single family
- Active
Listed by:john "jack" vizzard
Office:berkshire hathaway hs fox & roach - av
MLS#:251622
Source:NJ_CMCAR
Price summary
- Price:$3,995,000
- Price per sq. ft.:$1,504.71
About this home
NEWLY RENOVATED!! - This Custom built four bedroom, three and one half bath home includes spectacular amenities, space to spread out, storage, and a maintenance free, casual living lifestyle. Careful thought was put into making this home maintenance free including all utility wires located underground and a low-maintenance stone landscaped yard. Enjoy spending sunny afternoons lounging by the beautiful in-ground heated pool and spa! The first-floor family room features a gas fireplace, radiant heated floors, a full-service wet bar including a full-size refrigerator, microwave, disposal, granite counters and access to the pool area. Also located on the first floor are three bedrooms, one ensuite, and two other large bedrooms with a shared hallway bathroom. Bathrooms include ceramic tile flooring, granite countertops, chrome fixtures, and plenty of closet space for your linens. The laundry room is also conveniently located on the first floor and features a utility sink and abundance of cabinet space. The main living area is housed on the second floor, it is light filled with soaring cathedral ceilings. The kitchen is a cooks delight complete with granite countertops, high end appliances, custom cabinetry, and a center island perfect for entertaining! Enjoy dining, while overlooking the pool in the summer, or warming by the gas fireplace. Watch gorgeous sunsets from the deck off the living room. A spacious master suite is also located on the second level, boasting two walk-in closets offering ample storage for all your belongings. The private bath is complete with walk-in shower, additional body spray fixtures, double sink, granite countertops, and linen closet. There is a detached garage to store your beach gear, bikes and kayaks with an upper level offering additional storage. Ideally situated just a short walk or bike ride from the beach and local restaurants and shopping!
Contact an agent
Home facts
- Year built:2011
- Listing ID #:251622
- Added:112 day(s) ago
- Updated:July 23, 2025 at 03:11 PM
Rooms and interior
- Bedrooms:4
- Total bathrooms:3
- Full bathrooms:3
- Living area:2,655 sq. ft.
Heating and cooling
- Cooling:Central Air
- Heating:Gas Natural
Structure and exterior
- Year built:2011
- Building area:2,655 sq. ft.
Utilities
- Water:City
- Sewer:City
Finances and disclosures
- Price:$3,995,000
- Price per sq. ft.:$1,504.71
- Tax amount:$7,385
New listings near 264 41st Street
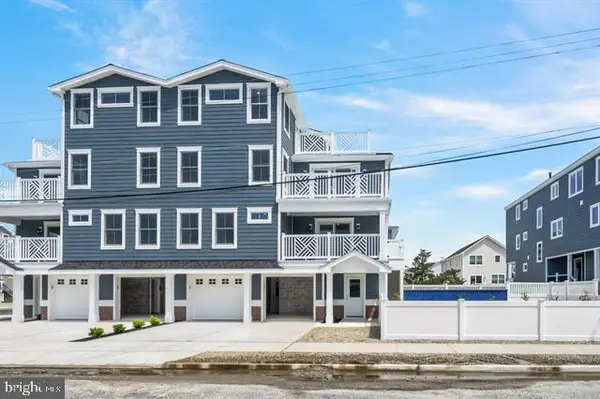 $2,300,000Pending4 beds 4 baths1,900 sq. ft.
$2,300,000Pending4 beds 4 baths1,900 sq. ft.293 24th Street, AVALON, NJ 08202
MLS# NJCM2005472Listed by: COMPASS NEW JERSEY, LLC - OCEAN CITY $2,300,000Pending4 beds 4 baths1,900 sq. ft.
$2,300,000Pending4 beds 4 baths1,900 sq. ft.297 24th Street, AVALON, NJ 08202
MLS# NJCM2005476Listed by: COMPASS NEW JERSEY, LLC - OCEAN CITY- New
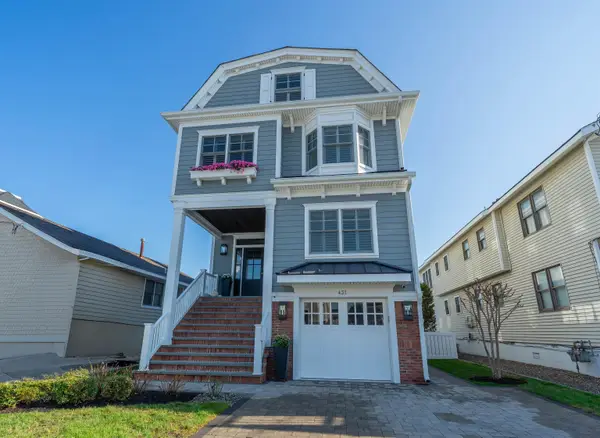 $6,099,000Active6 beds 4 baths3,290 sq. ft.
$6,099,000Active6 beds 4 baths3,290 sq. ft.431 24th Street, Avalon, NJ 08202-1111
MLS# 252784Listed by: TIM KERR SOTHEBY'S INTERNATIONAL REALTY - New
 $8,495,000Active7 beds 7 baths5,703 sq. ft.
$8,495,000Active7 beds 7 baths5,703 sq. ft.245 57th Street, Avalon, NJ 08202
MLS# 252781Listed by: COMPASS RE - AVALON - New
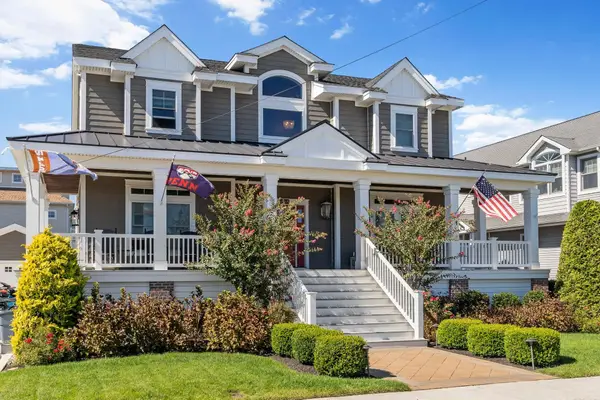 $3,995,000Active4 beds 3 baths
$3,995,000Active4 beds 3 baths1868 Dune Drive, Avalon, NJ 08202
MLS# 252780Listed by: COMPASS RE - AVALON - New
 $3,495,000Active0 Acres
$3,495,000Active0 Acres585 7th Street, Avalon, NJ 08202
MLS# 252763Listed by: FERGUSON-DECHERT, INC - New
 $1,695,000Active3 beds 2 baths1,504 sq. ft.
$1,695,000Active3 beds 2 baths1,504 sq. ft.301 80th Street, Avalon, NJ 08202
MLS# 252742Listed by: COLDWELL BANKER JAMES C OTTON REAL ESTATE - Open Sat, 10am to 12pm
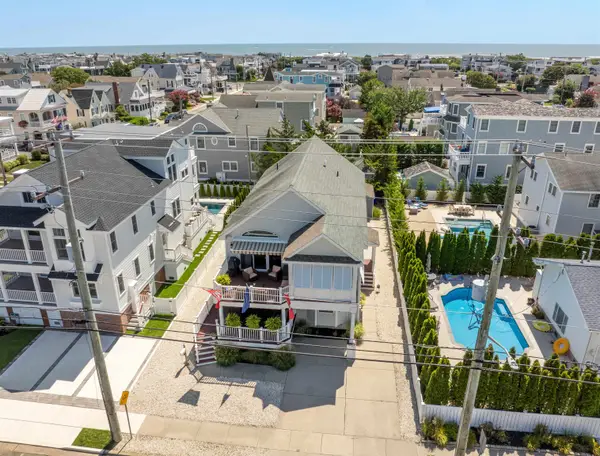 $3,600,000Active4 beds 2 baths2,751 sq. ft.
$3,600,000Active4 beds 2 baths2,751 sq. ft.3429 Dune Drive, Avalon, NJ 08202
MLS# 252681Listed by: TIM KERR SOTHEBY'S INTERNATIONAL REALTY 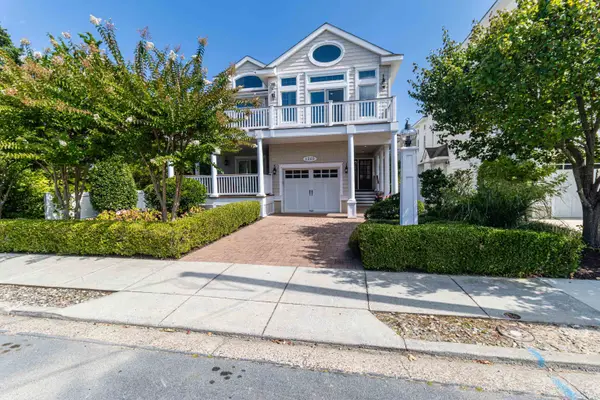 $3,995,000Active5 beds 4 baths3,709 sq. ft.
$3,995,000Active5 beds 4 baths3,709 sq. ft.1269 1st Avenue, Avalon, NJ 08202
MLS# 252626Listed by: FERGUSON-DECHERT, INC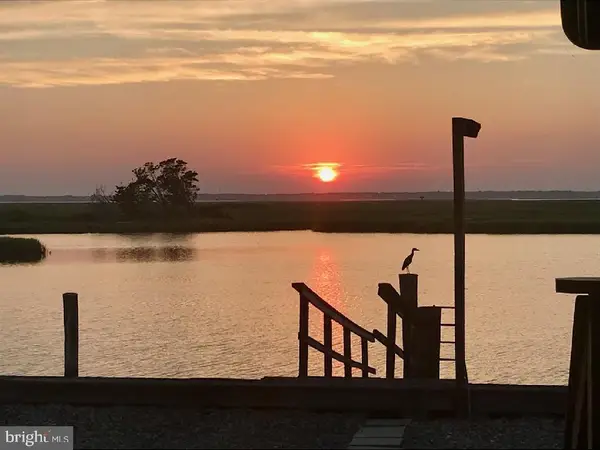 $7,000,000Pending0.21 Acres
$7,000,000Pending0.21 Acres22 Pelican Dr S, AVALON, NJ 08202
MLS# NJCM2005916Listed by: BHHS FOX & ROACH WAYNE-DEVON
