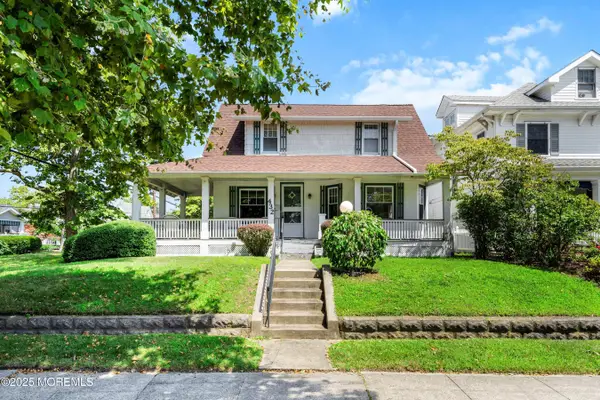801 Main Street #A3, Avon-by-the-sea, NJ 07717
Local realty services provided by:ERA Suburb Realty Agency
801 Main Street #A3,Avon-by-the-sea, NJ 07717
$1,899,999
- 3 Beds
- 4 Baths
- 2,674 sq. ft.
- Single family
- Active
Listed by:samuel marx
Office:sackman realty
MLS#:22513208
Source:NJ_MOMLS
Price summary
- Price:$1,899,999
- Price per sq. ft.:$710.55
- Monthly HOA dues:$1,200
About this home
Imagine living your best life in the lovely and tranquil Jersey Shore beach town of Avon by the Sea! Be in your picture perfect home for Summer 2025! New construction townhome with 2,648 sq ft of living space and high end finishes. Enjoy the most peaceful water views as Lake Sylvan is right outside your front door! This stunning 3/4 bedroom, 3.5 bathroom, 2.5 story townhome with attached garage has stylish HardiePlank® Select Cedarmill Lap Siding, a sophisticated StormBrixx drainage detention system, MI windows, Therma-Tru exterior doors and light engineered wood flooring throughout. 3-layer fire rated sound retardant barrier creates a supremely tranquil living experience. The first floor boasts an open flow with a large living room, dining room, kitchen, family room, powder room and laundry/mud room directly off the garage. Cook in comfort with upscale Forno appliances, white oak cabinets and a beautiful painted sage center island. Upstairs one level is the primary bedroom with ensuite bath, 2 additional bedrooms and another full bathroom as well. On the third floor, there is another full bath as well a room that could be used as an office, bedroom or recreation room. The possibilities are limitless! Various upgrade options include "Smart" technology home capabilities, electric ventless fireplace, Electric Vehicle charging system, elevator, solar walls and whole home generator. Less than one mile to the boardwalk and beach. Endless shopping and dining options in Avon-by-the-Sea and neighboring shore towns such as Bradley Beach, Ocean Grove and Belmar. Effortless commuting to NYC with NJ Transit trains. Some photos are digitally enhanced and are artist renderings of similar floor plans.
Contact an agent
Home facts
- Year built:2025
- Listing Id #:22513208
- Added:85 day(s) ago
- Updated:June 27, 2025 at 02:44 PM
Rooms and interior
- Bedrooms:3
- Total bathrooms:4
- Full bathrooms:3
- Half bathrooms:1
- Living area:2,674 sq. ft.
Heating and cooling
- Cooling:2 Zoned AC, Central Air
- Heating:2 Zoned Heat, Electric
Structure and exterior
- Year built:2025
- Building area:2,674 sq. ft.
- Lot area:0.25 Acres
Schools
- High school:St. Rose High
- Middle school:Avon
- Elementary school:Avon
Utilities
- Water:Public
- Sewer:Public Sewer
Finances and disclosures
- Price:$1,899,999
- Price per sq. ft.:$710.55
New listings near 801 Main Street #A3
- Open Sat, 1 to 3pmNew
 $2,300,000Active4 beds 3 baths1,956 sq. ft.
$2,300,000Active4 beds 3 baths1,956 sq. ft.135 Lakeside Avenue, Avon-by-the-sea, NJ 07717
MLS# 22523538Listed by: DIANE TURTON, REALTORS-AVON  $1,379,000Active3 beds 3 baths1,330 sq. ft.
$1,379,000Active3 beds 3 baths1,330 sq. ft.432 Garfield Avenue, Avon-by-the-sea, NJ 07717
MLS# 22522572Listed by: DIANE TURTON, REALTORS-AVON $1,599,000Pending3 beds 2 baths1,206 sq. ft.
$1,599,000Pending3 beds 2 baths1,206 sq. ft.321 Mckinley Place, Avon-by-the-sea, NJ 07717
MLS# 22516870Listed by: CHRIS SMITH REALTY $1,675,000Active4 beds 2 baths
$1,675,000Active4 beds 2 baths39 East End Avenue, Avon-by-the-sea, NJ 07717
MLS# 22514712Listed by: SHIRE REALTY INC $3,075,000Pending-- beds -- baths2,801 sq. ft.
$3,075,000Pending-- beds -- baths2,801 sq. ft.Address Withheld By Seller, Avon-by-the-sea, NJ 07717
MLS# 22510272Listed by: DIANE TURTON, REALTORS-AVON $1,150,000Active5 beds 3 baths2,459 sq. ft.
$1,150,000Active5 beds 3 baths2,459 sq. ft.319 Main Street, Avon-by-the-sea, NJ 07717
MLS# 22510678Listed by: PASCH REAL ESTATE $1,150,000Active5 beds 2 baths2,459 sq. ft.
$1,150,000Active5 beds 2 baths2,459 sq. ft.319 Main Street, Avon-by-the-sea, NJ 07717
MLS# 22510679Listed by: PASCH REAL ESTATE $1,399,999Active3 beds 4 baths2,223 sq. ft.
$1,399,999Active3 beds 4 baths2,223 sq. ft.1 Railroad Avenue #C3, Avon-by-the-sea, NJ 07717
MLS# 22506275Listed by: SACKMAN REALTY $1,599,999Active3 beds 4 baths2,549 sq. ft.
$1,599,999Active3 beds 4 baths2,549 sq. ft.1 Railroad Avenue #B5, Avon-by-the-sea, NJ 07717
MLS# 22506250Listed by: SACKMAN REALTY $1,599,999Active3 beds 4 baths2,528 sq. ft.
$1,599,999Active3 beds 4 baths2,528 sq. ft.1 Railroad Avenue #B2, Avon-by-the-sea, NJ 07717
MLS# 22506211Listed by: SACKMAN REALTY
