801 Main Street #A3, Avon By The Sea, NJ 07717
Local realty services provided by:ERA Boniakowski Real Estate
801 Main Street #A3,Avon-By-The-Sea, NJ 07717
$1,599,000
- 3 Beds
- 4 Baths
- 2,674 sq. ft.
- Single family
- Active
Listed by:christine morford
Office:berkshire hathaway homeservices fox & roach - rumson
MLS#:22526300
Source:NJ_MOMLS
Price summary
- Price:$1,599,000
- Price per sq. ft.:$597.98
- Monthly HOA dues:$1,260
About this home
BUILDER INCENTIVE! One year prepaid HOA fee fees w/ executed contract by 11/30/25
The open-concept layout showcases modern dark flooring, soaring ceilings, and a sun-drenched kitchen with sleek white cabinetry, a striking white oak island, and premium Forno appliances. Brushed gold fixtures and thoughtfully selected finishes add a refined coastal touch, while natural light flows effortlessly throughout the home.
A spectacular 100' balcony extends your living space outdoors, offering the perfect setting for morning coffee, entertaining, or simply enjoying the ocean air. Quality construction includes HardiePlank® siding, Anderson windows, high-efficiency HVAC, and a sound-retardant barrier, ensuring year-round comfort and peace.
With its relaxed beach style and upscale design, this low-maintenance lifestyle by the sea. With completion scheduled for Fall of 2025, you still have time to customize and upgrade your new home. Call or stop by today!
Contact an agent
Home facts
- Year built:2025
- Listing ID #:22526300
- Added:64 day(s) ago
- Updated:November 03, 2025 at 05:44 PM
Rooms and interior
- Bedrooms:3
- Total bathrooms:4
- Full bathrooms:3
- Half bathrooms:1
- Living area:2,674 sq. ft.
Heating and cooling
- Cooling:2 Zoned AC, Central Air
- Heating:2 Zoned Heat, Electric
Structure and exterior
- Roof:Shingle
- Year built:2025
- Building area:2,674 sq. ft.
Schools
- Middle school:Avon
- Elementary school:Avon
Utilities
- Water:Public
- Sewer:Public Sewer
Finances and disclosures
- Price:$1,599,000
- Price per sq. ft.:$597.98
New listings near 801 Main Street #A3
- New
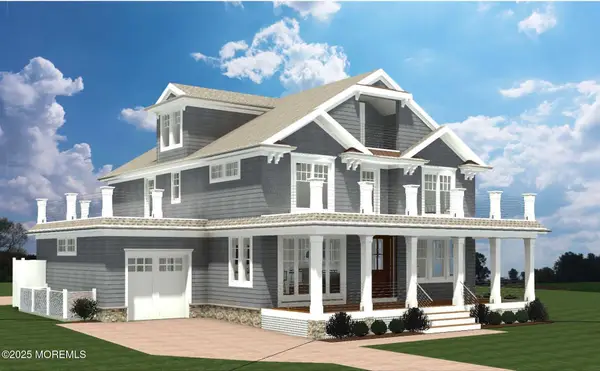 $5,500,000Active5 beds 5 baths4,000 sq. ft.
$5,500,000Active5 beds 5 baths4,000 sq. ft.22 Lakeside Avenue, Avon-by-the-sea, NJ 07717
MLS# 22532707Listed by: RE/MAX ACHIEVERS - New
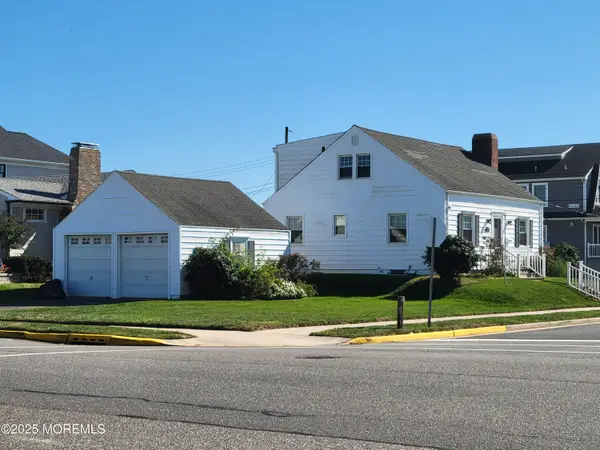 $3,299,000Active4 beds 2 baths1,152 sq. ft.
$3,299,000Active4 beds 2 baths1,152 sq. ft.100 1st Avenue, Avon-by-the-sea, NJ 07717
MLS# 22532408Listed by: RE/MAX ACHIEVERS 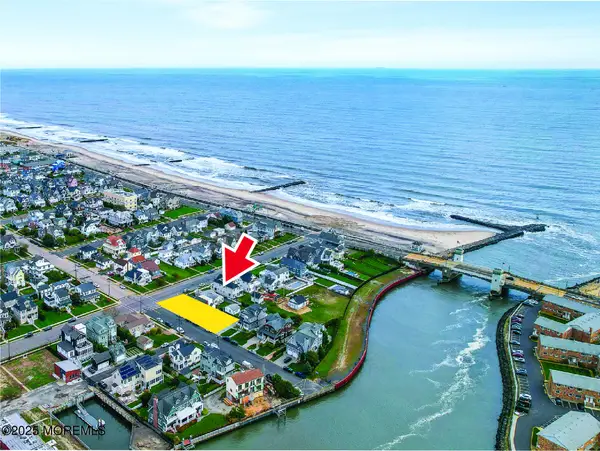 $3,299,000Active0 Acres
$3,299,000Active0 Acres100 1st Avenue, Avon-by-the-sea, NJ 07717
MLS# 22531286Listed by: RE/MAX ACHIEVERS $3,500,000Active0 Acres
$3,500,000Active0 Acres22 Lakeside Avenue, Avon-by-the-sea, NJ 07717
MLS# 22530939Listed by: RE/MAX ACHIEVERS $5,500,000Pending5 beds 5 baths3,960 sq. ft.
$5,500,000Pending5 beds 5 baths3,960 sq. ft.26 Lakeside Avenue, Avon-by-the-sea, NJ 07717
MLS# 22529628Listed by: RE/MAX ACHIEVERS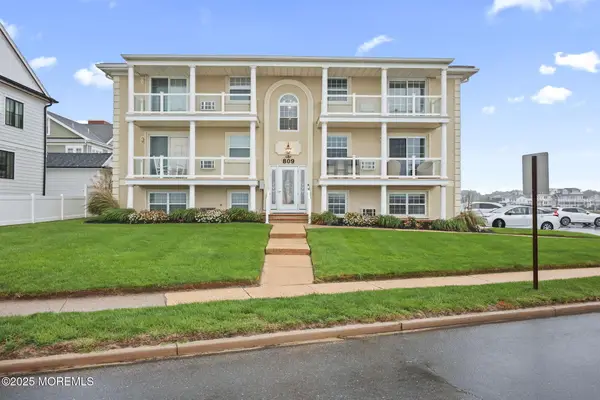 $649,000Active1 beds 1 baths655 sq. ft.
$649,000Active1 beds 1 baths655 sq. ft.809 Ocean Avenue #25, Avon-by-the-sea, NJ 07717
MLS# 22528292Listed by: SACKMAN REALTY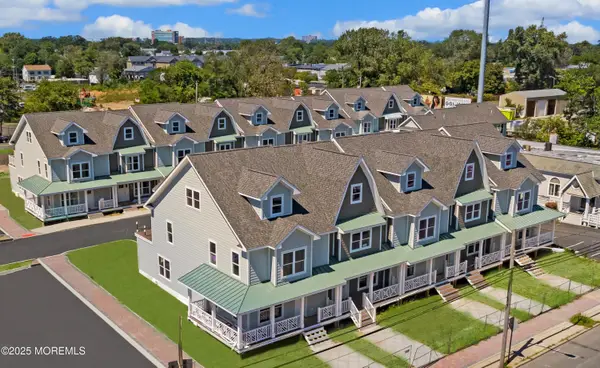 $1,389,000Active3 beds 4 baths2,223 sq. ft.
$1,389,000Active3 beds 4 baths2,223 sq. ft.1 Railroad Avenue #C2, Avon-by-the-sea, NJ 07717
MLS# 22526371Listed by: BERKSHIRE HATHAWAY HOMESERVICES FOX & ROACH - RUMSON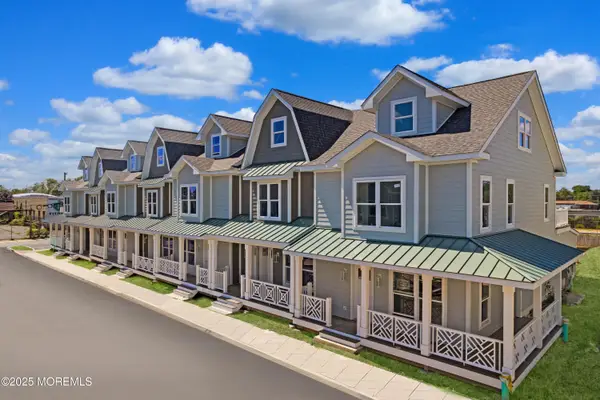 $1,455,675Active3 beds 4 baths2,549 sq. ft.
$1,455,675Active3 beds 4 baths2,549 sq. ft.1 Railroad Avenue #B5, Avon-by-the-sea, NJ 07717
MLS# 22526367Listed by: BERKSHIRE HATHAWAY HOMESERVICES FOX & ROACH - RUMSON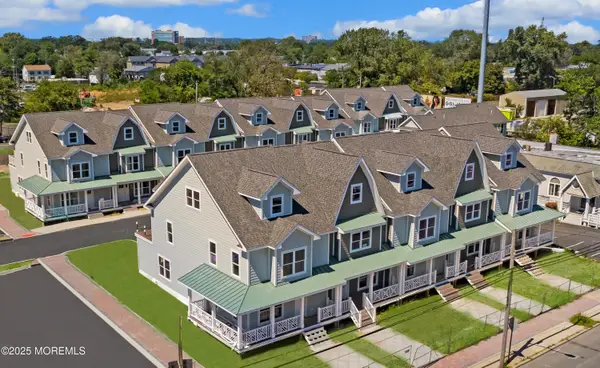 $1,449,900Active3 beds 4 baths2,528 sq. ft.
$1,449,900Active3 beds 4 baths2,528 sq. ft.1 Railroad Avenue #B2, Avon-by-the-sea, NJ 07717
MLS# 22526364Listed by: BERKSHIRE HATHAWAY HOMESERVICES FOX & ROACH - RUMSON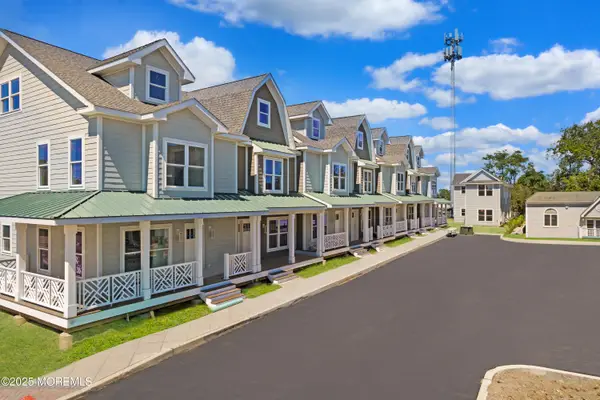 $1,445,900Active3 beds 4 baths2,528 sq. ft.
$1,445,900Active3 beds 4 baths2,528 sq. ft.1 Railroad Avenue #B4, Avon-by-the-sea, NJ 07717
MLS# 22526365Listed by: BERKSHIRE HATHAWAY HOMESERVICES FOX & ROACH - RUMSON
