6 W 11 St, Barnegat Light, NJ 08006
Local realty services provided by:ERA OakCrest Realty, Inc.
6 W 11 St,Barnegat Light, NJ 08006
$1,800,000
- 5 Beds
- - Baths
- - sq. ft.
- Multi-family
- Sold
Listed by: michael joseph spark
Office: serhant. new jersey llc.
MLS#:NJOC2034842
Source:BRIGHTMLS
Sorry, we are unable to map this address
Price summary
- Price:$1,800,000
About this home
Welcome to 6 W 11th Street, a rare oversized 14,527 sq ft property located in the heart of Barnegat Light, where the pace is relaxed and life flows with the tides. Just steps from the town park, tennis courts, post office, dog park, bayfront docks, and boat ramp, this thoughtfully designed coastal compound offers flexible living across three distinct yet connected spaces.
At the front of the property, blooming hydrangeas frame the classic Cape-style duplex, which has been beautifully updated to provide dual living quarters. The main level features three bedrooms and two full baths, including a newly renovated bathroom that was gutted to the studs and rebuilt with quality finishes. Upstairs, a separate two-bedroom, one-bath suite offers a bright and airy retreat, complete with its own private tree-top terrace and a brand new kitchen—perfect for extended family or independent guests. With an estimated $70,000 in year-round rental potential, the front home presents a compelling income opportunity or multigenerational solution.
Picture yourself on the front porch with a warm cup of coffee in hand, sunlight filtering through the trees, and the gentle sound of birdsong welcoming the day. It’s this kind of simple, natural rhythm that makes 6 W 11th feel like home.
At the rear of the property, a recently renovated studio apartment above the garage offers a quiet creative space or private owner’s retreat. Completed in 2022, the studio includes one bath, a mudroom entry, laundry area, oversized walk-in closet, and a private elevated deck shaded by mature trees. Whether used as your personal getaway or flexible guest quarters, this space complements the property’s versatile layout beautifully.
Both the Cape and the studio are equipped with a solar array consisting of 27 panels, split between the two buildings. This keeps electric bills impressively low—averaging just $30 per month—while supporting sustainable, energy-efficient living by the shore. The property also includes an EV charging station, making it easy to keep your electric vehicle powered up between beach runs and sunset cruises.
Surrounded by native landscaping and coastal shade trees, the property feels tucked away, yet it’s just a short stroll or bike ride to everything that defines Barnegat Light—sunset docks, the ocean beach, historic landmarks, local restaurants, mini-golf, and the friendly, walkable rhythm of town life.
In addition to its lifestyle appeal, the property also offers rare development potential. With a generous 35% lot coverage allowance on a 14,527 square foot lot, the site supports a buildable footprint of estimated 5,084 square feet. This opens the door to constructing a townhome-style duplex, or retaining the existing 24’ x 24’ studio while building the remaining allowable square footage—making this an attractive opportunity for builders, investors, or anyone looking to expand their coastal footprint.
Whether you're seeking a smart investment, a flexible retreat, or a long-term residence that blends income potential with laid-back coastal living, 6 W 11th Street delivers space, style, and soul in one of Long Beach Island’s most cherished communities.
Contact an agent
Home facts
- Year built:1962
- Listing ID #:NJOC2034842
- Added:185 day(s) ago
- Updated:December 23, 2025 at 03:42 AM
Rooms and interior
- Bedrooms:5
Heating and cooling
- Cooling:Central A/C, Ductless/Mini-Split
- Heating:Electric, Forced Air, Hot Water & Baseboard - Electric, Natural Gas
Structure and exterior
- Roof:Asphalt
- Year built:1962
Schools
- Elementary school:ETHEL A. JACOBSEN
Utilities
- Water:Public
- Sewer:Public Sewer
Finances and disclosures
- Price:$1,800,000
- Tax amount:$6,934 (2024)
New listings near 6 W 11 St
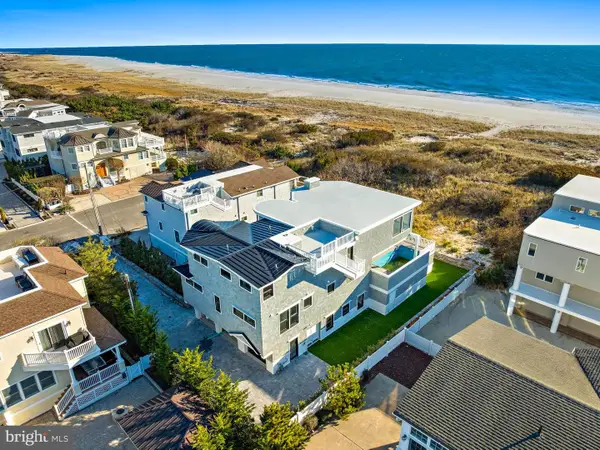 $7,695,000Active6 beds 6 baths5,354 sq. ft.
$7,695,000Active6 beds 6 baths5,354 sq. ft.11 E 30th St, BARNEGAT LIGHT, NJ 08006
MLS# NJOC2038634Listed by: FREEMAN & COMPANY REAL ESTATE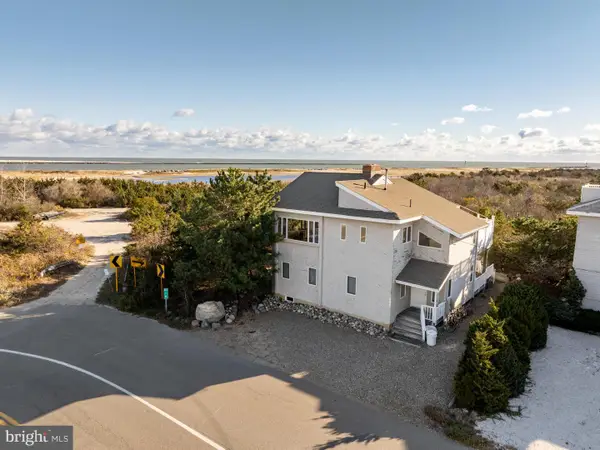 $3,400,000Active3 beds 3 baths2,102 sq. ft.
$3,400,000Active3 beds 3 baths2,102 sq. ft.402 Central Ave, BARNEGAT LIGHT, NJ 08006
MLS# NJOC2038354Listed by: SERHANT. NEW JERSEY LLC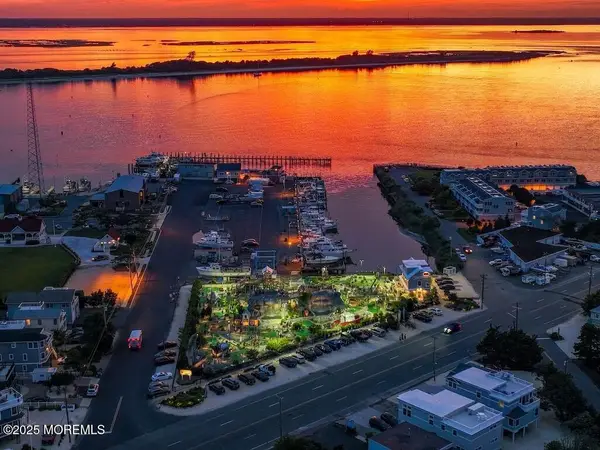 $5,700,000Active1.18 Acres
$5,700,000Active1.18 Acres501 Broadway, Barnegat Light, NJ 08006
MLS# 22528604Listed by: COMPASS NEW JERSEY LLC $1,424,000Active4 beds 2 baths2,156 sq. ft.
$1,424,000Active4 beds 2 baths2,156 sq. ft.2006 Central Ave, BARNEGAT LIGHT, NJ 08006
MLS# NJOC2037068Listed by: JOY LUEDTKE REAL ESTATE, LLC $2,399,000Pending6 beds 6 baths2,544 sq. ft.
$2,399,000Pending6 beds 6 baths2,544 sq. ft.17 E 14th St, BARNEGAT LIGHT, NJ 08006
MLS# NJOC2037082Listed by: JOY LUEDTKE REAL ESTATE, LLC $2,295,000Pending4 beds 2 baths2,025 sq. ft.
$2,295,000Pending4 beds 2 baths2,025 sq. ft.2708 Bayview Ave, BARNEGAT LIGHT, NJ 08006
MLS# NJOC2036878Listed by: JOY LUEDTKE REAL ESTATE, LLC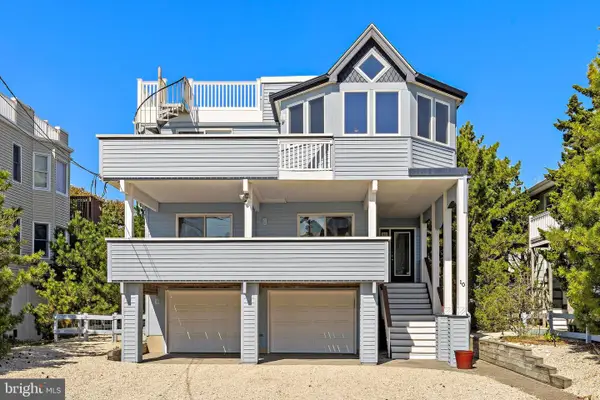 $2,699,000Active5 beds 4 baths2,801 sq. ft.
$2,699,000Active5 beds 4 baths2,801 sq. ft.10 E 18th, BARNEGAT LIGHT, NJ 08006
MLS# NJOC2035578Listed by: THE VAN DYK GROUP - LONG BEACH ISLAND $1,799,000Active4 beds 3 baths1,956 sq. ft.
$1,799,000Active4 beds 3 baths1,956 sq. ft.5 W 4th St, BARNEGAT LIGHT, NJ 08006
MLS# NJOC2036256Listed by: JOY LUEDTKE REAL ESTATE, LLC $2,200,000Active4 beds 2 baths1,408 sq. ft.
$2,200,000Active4 beds 2 baths1,408 sq. ft.14 E 16th St, BARNEGAT LIGHT, NJ 08006
MLS# NJOC2034448Listed by: RE/MAX AT BARNEGAT BAY - SHIP BOTTOM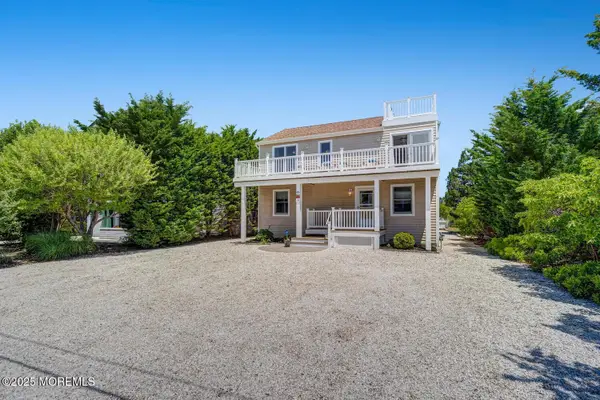 $2,200,000Active4 beds 2 baths1,408 sq. ft.
$2,200,000Active4 beds 2 baths1,408 sq. ft.14 16th Street, Barnegat Light, NJ 08006
MLS# 22516420Listed by: RE/MAX AT BARNEGAT BAY
