10 Chapel Hill Ct, Barnegat, NJ 08005
Local realty services provided by:O'BRIEN REALTY ERA POWERED
Listed by: john franc
Office: the van dyk group - barnegat
MLS#:NJOC2037424
Source:BRIGHTMLS
Price summary
- Price:$610,000
- Price per sq. ft.:$242.16
- Monthly HOA dues:$140
About this home
Step into luxury with this stunning 2015 Montauk model, nestled on a quiet cul-de-sac in Heritage Point, one of the area's most sought-after active adult communities. Offering the perfect blend of comfort and convenience, this home features a spacious open floor plan, with two clubhouses, indoor and outdoor pools, a fitness center, billiards, and tennis courts—all within walking distance.
A charming paver walkway leads you to the welcoming front porch and entryway. Inside, enjoy a gourmet kitchen complete with a large Quartz center island, quartz countertops, and a 5-burner gas cook top, and a double wall electric oven. Crown molding accents throughout (except in the bathrooms) add an elegant touch.
The home also boasts a two-car garage with additional storage above, a cozy gas fireplace in the great room, and hardwood floors throughout. A formal living room and spacious dining room offer plenty of room for entertaining. A large walk-in hobby room provides endless possibilities for creative use. . Enjoy the fresh air and serene surroundings on the open-air veranda or side patio.
Additional features include a UV air purifier, ensuring clean and healthy air year-round.
Located just minutes from Barnegat Bay Beach and Dock, shopping centers, and essential services, you’re also within easy reach of Long Beach Island’s pristine beaches and the excitement of Atlantic City. Nearby doctors and hospitals offer peace of mind, making this home as convenient as it is beautiful.
Heritage Point isn’t just a place to live; it’s a lifestyle. With exceptional amenities and a vibrant community, every day feels like a vacation. Don’t miss your chance to make this dream home yours!
Contact an agent
Home facts
- Year built:2015
- Listing ID #:NJOC2037424
- Added:49 day(s) ago
- Updated:November 21, 2025 at 08:42 AM
Rooms and interior
- Bedrooms:2
- Total bathrooms:3
- Full bathrooms:2
- Half bathrooms:1
- Living area:2,519 sq. ft.
Heating and cooling
- Cooling:Central A/C
- Heating:Forced Air, Natural Gas
Structure and exterior
- Roof:Shingle
- Year built:2015
- Building area:2,519 sq. ft.
- Lot area:0.21 Acres
Utilities
- Water:Public
- Sewer:Public Septic
Finances and disclosures
- Price:$610,000
- Price per sq. ft.:$242.16
- Tax amount:$9,493 (2024)
New listings near 10 Chapel Hill Ct
- New
 $249,900Active1 beds 1 baths700 sq. ft.
$249,900Active1 beds 1 baths700 sq. ft.31 Seas Court, Barnegat, NJ 08005
MLS# 22535038Listed by: BETTER HOMES AND GARDENS REAL ESTATE MURPHY & CO - New
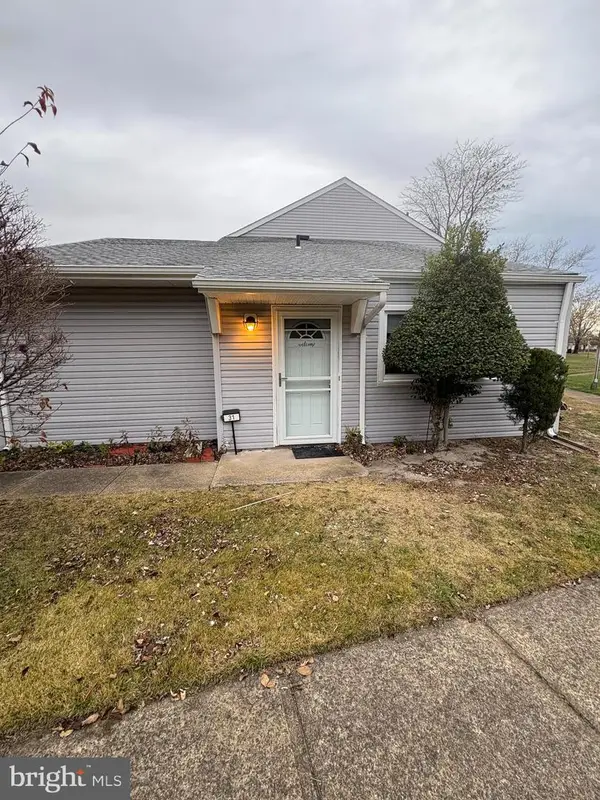 $249,900Active1 beds 1 baths698 sq. ft.
$249,900Active1 beds 1 baths698 sq. ft.31 S South Seas Ct, BARNEGAT, NJ 08005
MLS# NJOC2038416Listed by: BETTER HOMES AND GARDENS REAL ESTATE MURPHY & CO. - New
 $799,999Active3 beds 3 baths2,855 sq. ft.
$799,999Active3 beds 3 baths2,855 sq. ft.119 Bengal Boulevard, Barnegat, NJ 08005
MLS# 22535017Listed by: KW EMPOWER REAL ESTATE - Open Sat, 11am to 1pmNew
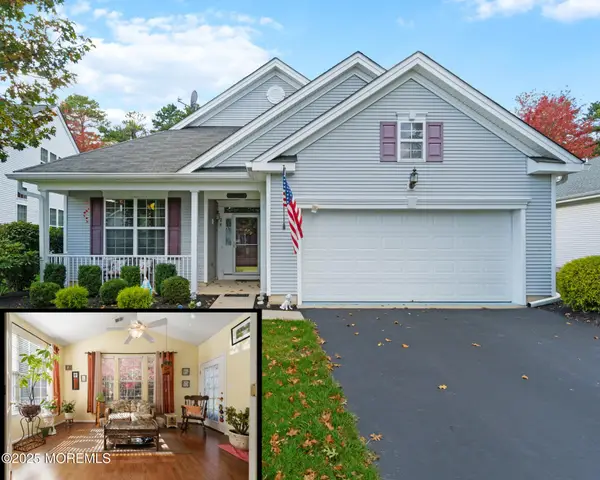 $549,900Active2 beds 2 baths2,860 sq. ft.
$549,900Active2 beds 2 baths2,860 sq. ft.24 Pond View Circle, Barnegat, NJ 08005
MLS# 22534884Listed by: RE/MAX AT BARNEGAT BAY - New
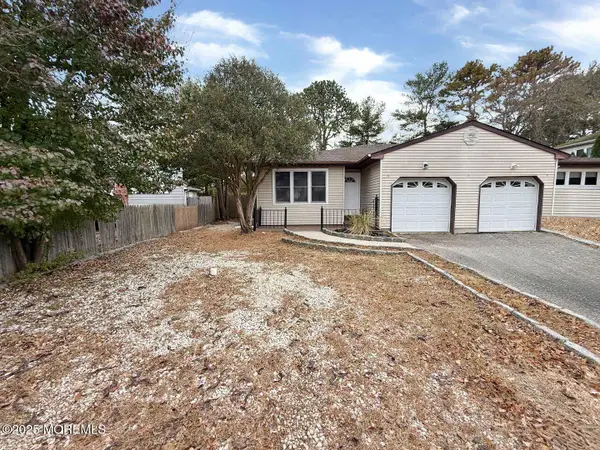 $299,900Active2 beds 2 baths1,025 sq. ft.
$299,900Active2 beds 2 baths1,025 sq. ft.12A Opal Court, Barnegat, NJ 08005
MLS# 22534841Listed by: ELITE TEAM REALTY, LLC - New
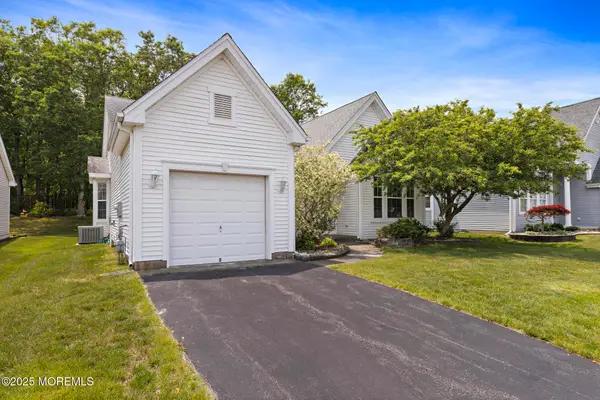 $399,999Active2 beds 2 baths1,679 sq. ft.
$399,999Active2 beds 2 baths1,679 sq. ft.18 Valley Stream Place, Barnegat, NJ 08005
MLS# 22534816Listed by: RESTAINO REALTY - Open Sat, 10am to 1pmNew
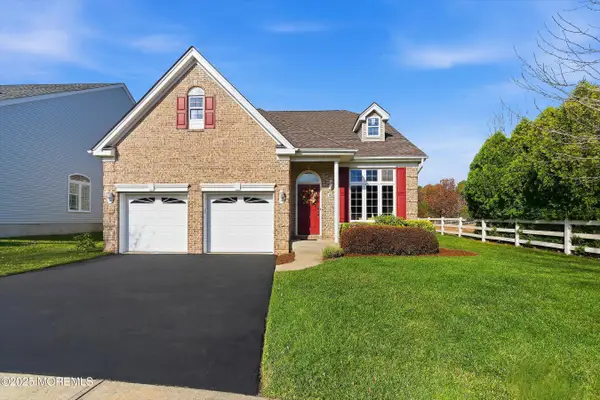 $499,900Active3 beds 3 baths2,645 sq. ft.
$499,900Active3 beds 3 baths2,645 sq. ft.10 Salem Court, Barnegat, NJ 08005
MLS# 22534662Listed by: EXP REALTY - New
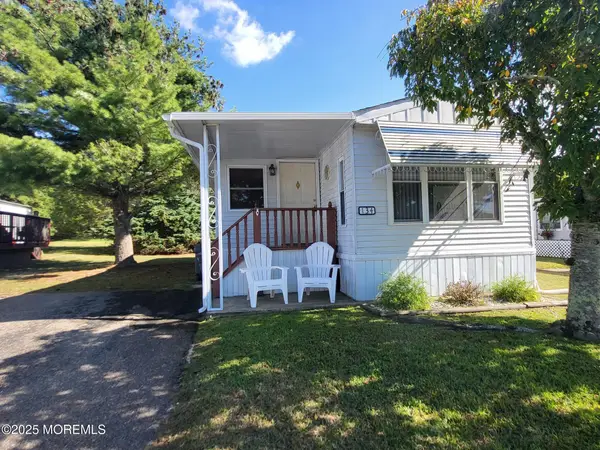 $79,900Active2 beds 1 baths1,300 sq. ft.
$79,900Active2 beds 1 baths1,300 sq. ft.34 Cypress Lane, Barnegat, NJ 08005
MLS# 22534631Listed by: KELLER WILLIAMS ATLANTIC SHORE - New
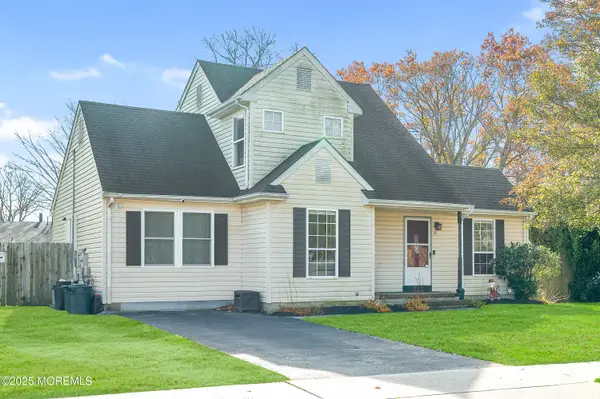 $435,000Active4 beds 2 baths1,600 sq. ft.
$435,000Active4 beds 2 baths1,600 sq. ft.21 Shelli Terrace, Barnegat, NJ 08005
MLS# 22534619Listed by: REALTY ONE GROUP EMERGE - New
 $224,900Active3 beds 2 baths1,250 sq. ft.
$224,900Active3 beds 2 baths1,250 sq. ft.154 Brighton Rd, BARNEGAT, NJ 08005
MLS# NJOC2038380Listed by: CENTURY 21 ACTION PLUS REALTY
