10 Lakeland Drive, Barnegat, NJ 08005
Local realty services provided by:ERA Suburb Realty Agency
10 Lakeland Drive,Barnegat, NJ 08005
$459,900
- 2 Beds
- 2 Baths
- 1,969 sq. ft.
- Single family
- Pending
Listed by:amelia bruszewski
Office:weichert realtors-toms river
MLS#:22513876
Source:NJ_MOMLS
Price summary
- Price:$459,900
- Price per sq. ft.:$233.57
- Monthly HOA dues:$215
About this home
Magnificent rare Castle Harbor model home with New Laminate Flooring through out the house. This home has a fine floor plan for you privacy and enjoyment of the house. Starting with the eat in Kitchen with a lovely multi level Kitchen Island plus a Kitchen Nook for your breakfast table and a Bar station or secretary area. The family room is an open modern room along side of the kitchen with sliding doors out to the back yard. We have a spacious Formal Dining room. The Formal Living room is large and bright, perfect for entertaining. Master bedroom has walk in closet and a full bath with soaking tub, shower and double sinks. 2nd bedroom has a full bath with Jack & Jill door. Upgrades include, Ceilings heights vary up to 12', dramatic 6' high windows for added light, Tray Ceilings. The Clubhouse is every reason one would love to own a house in the Four Seasons Mirage! Indoor heated pool, out door in ground pool, Pickle Court, Tennis Court, Bocci, Golf Putting Green, Horseshoe pit, Shuffleboard court, Open Air Pavilions. A full Lifestyle Center and Clubhouse plus a fine gated community. There is so much more... This fine Castle Harbor house at 10 Lakeland Drive is perfectly located, so many upgrades, ceiling Fans, a fully tiled floor in the garage also a utility sink... The tall windows makes such a difference in the lighting and beauty of this fine house.
Contact an agent
Home facts
- Year built:2000
- Listing ID #:22513876
- Added:127 day(s) ago
- Updated:September 22, 2025 at 08:44 PM
Rooms and interior
- Bedrooms:2
- Total bathrooms:2
- Full bathrooms:2
- Living area:1,969 sq. ft.
Heating and cooling
- Cooling:Central Air
- Heating:Forced Air
Structure and exterior
- Roof:Shingle
- Year built:2000
- Building area:1,969 sq. ft.
- Lot area:0.15 Acres
Schools
- Middle school:Russ Brackman
Utilities
- Water:Public
- Sewer:Public Sewer
Finances and disclosures
- Price:$459,900
- Price per sq. ft.:$233.57
- Tax amount:$6,716 (2024)
New listings near 10 Lakeland Drive
- New
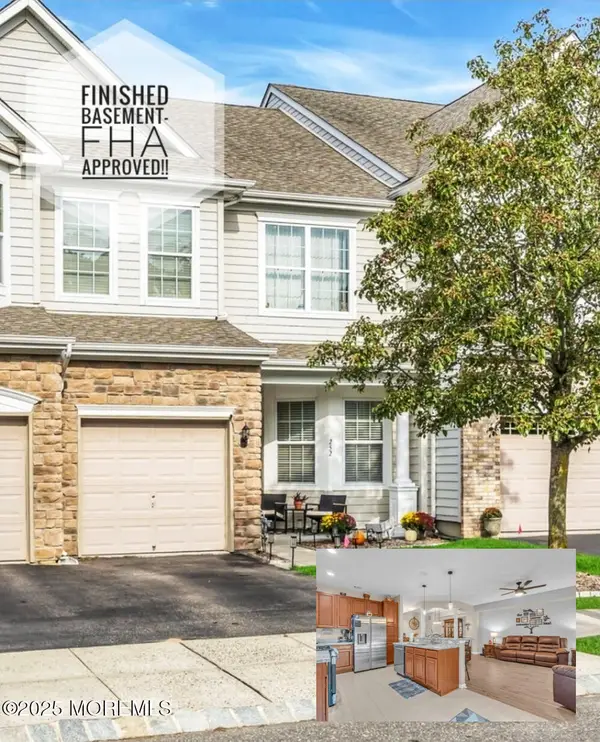 $459,999Active3 beds 4 baths2,085 sq. ft.
$459,999Active3 beds 4 baths2,085 sq. ft.252 Hawthorn Lane, Barnegat, NJ 08005
MLS# 22529156Listed by: KELLER WILLIAMS REALTY OCEAN LIVING - New
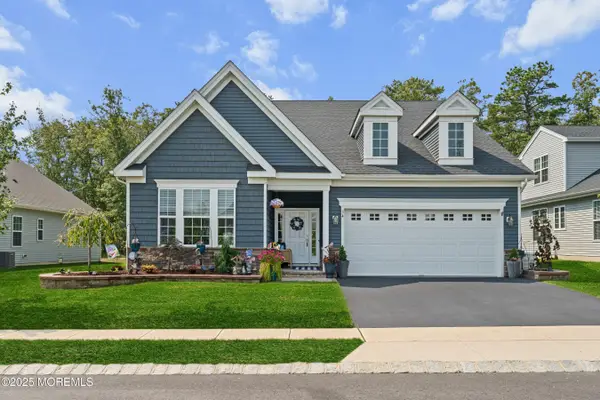 $700,000Active3 beds 4 baths3,064 sq. ft.
$700,000Active3 beds 4 baths3,064 sq. ft.34 Samuel Drive, Barnegat, NJ 08005
MLS# 22529162Listed by: RE/MAX REALTY 9 - Coming Soon
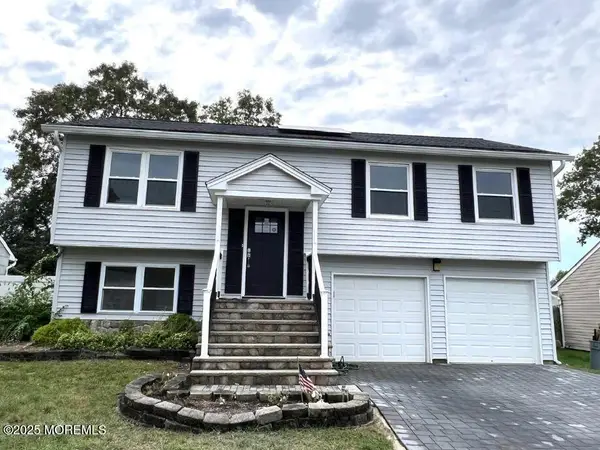 $520,000Coming Soon3 beds 2 baths
$520,000Coming Soon3 beds 2 baths93 Windward Drive, Barnegat, NJ 08005
MLS# 22529069Listed by: WEICHERT REALTORS-FORKED RIVER - New
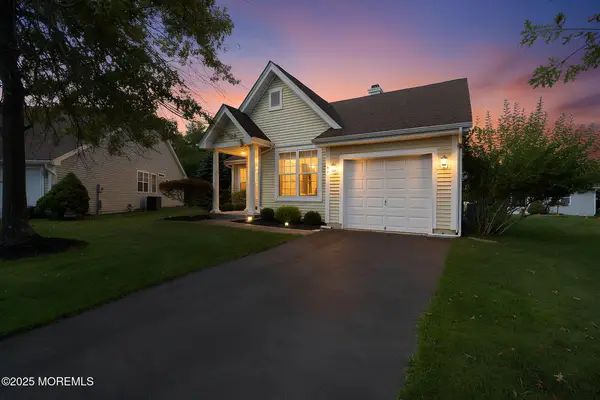 $385,000Active2 beds 2 baths1,615 sq. ft.
$385,000Active2 beds 2 baths1,615 sq. ft.17 Breeze Terrace, Barnegat, NJ 08005
MLS# 22528973Listed by: RE/MAX AT BARNEGAT BAY - Coming SoonOpen Sat, 12 to 2pm
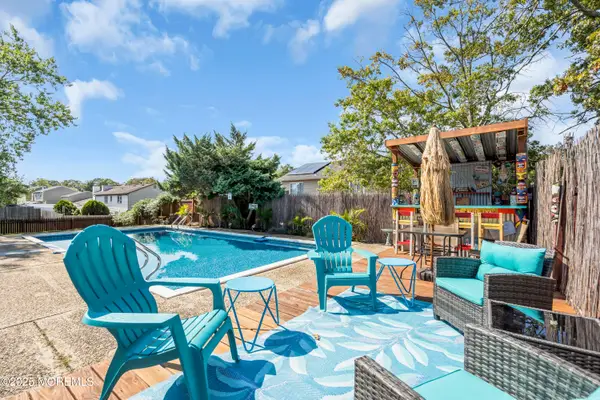 $440,000Coming Soon4 beds 2 baths
$440,000Coming Soon4 beds 2 baths2 Lee Court, Barnegat, NJ 08005
MLS# 22528946Listed by: KELLER WILLIAMS SHORE PROPERTIES - Open Sat, 11am to 4pmNew
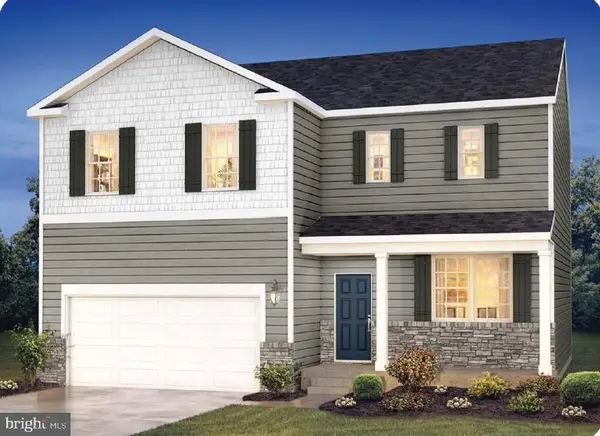 $674,990Active4 beds 3 baths2,384 sq. ft.
$674,990Active4 beds 3 baths2,384 sq. ft.22 Fawcett Blvd, BARNEGAT, NJ 08005
MLS# NJOC2037316Listed by: D.R. HORTON REALTY OF NEW JERSEY - New
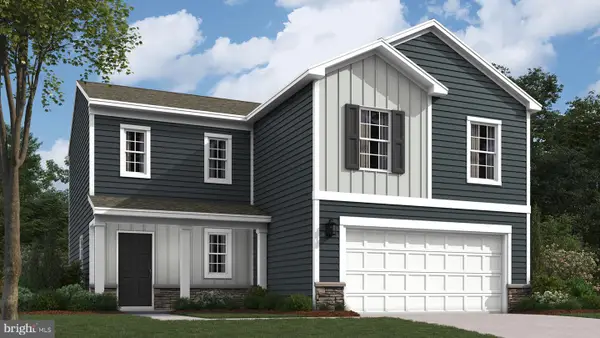 $618,990Active4 beds 3 baths1,950 sq. ft.
$618,990Active4 beds 3 baths1,950 sq. ft.19 Fawcett Blvd, BARNEGAT, NJ 08005
MLS# NJOC2037318Listed by: D.R. HORTON REALTY OF NEW JERSEY - New
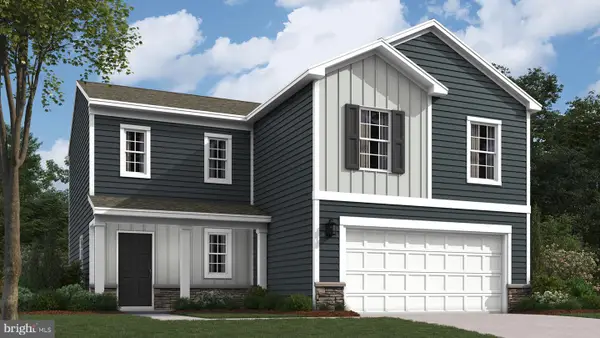 $618,990Active4 beds 3 baths1,950 sq. ft.
$618,990Active4 beds 3 baths1,950 sq. ft.11 Michael Ave, BARNEGAT, NJ 08005
MLS# NJOC2037320Listed by: D.R. HORTON REALTY OF NEW JERSEY - New
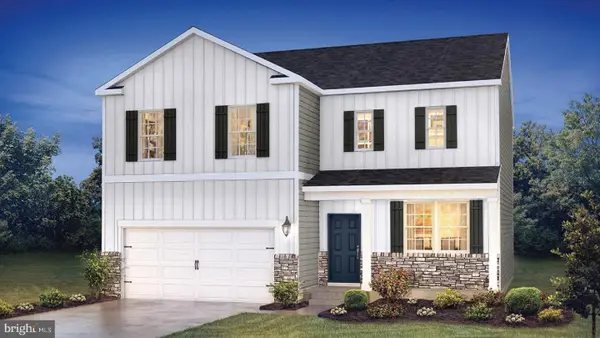 $672,990Active4 beds 3 baths2,384 sq. ft.
$672,990Active4 beds 3 baths2,384 sq. ft.9 Michael Ave, BARNEGAT, NJ 08005
MLS# NJOC2037322Listed by: D.R. HORTON REALTY OF NEW JERSEY - Coming SoonOpen Sat, 12 to 3pm
 $479,900Coming Soon2 beds 2 baths
$479,900Coming Soon2 beds 2 baths30 Solomans Drive, Barnegat, NJ 08005
MLS# 22528891Listed by: ELITE TEAM REALTY, LLC
