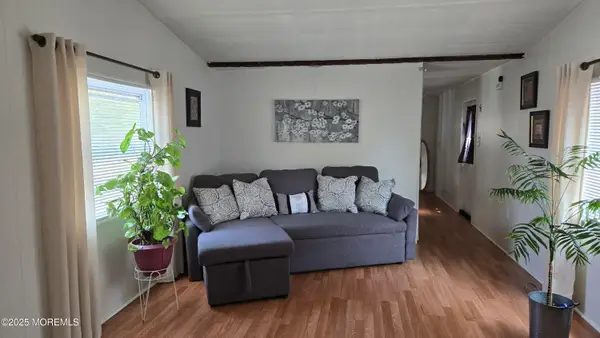12 Fawcett Blvd, BARNEGAT, NJ 08005
Local realty services provided by:Mountain Realty ERA Powered



12 Fawcett Blvd,BARNEGAT, NJ 08005
$579,990
- 4 Beds
- 3 Baths
- 1,950 sq. ft.
- Single family
- Pending
Listed by:vincent gibson
Office:d.r. horton realty of new jersey
MLS#:NJOC2034436
Source:BRIGHTMLS
Price summary
- Price:$579,990
- Price per sq. ft.:$297.43
About this home
**Partially Wooded Homesite, Ready For September Delivery!
The Deerfield at 12 Fawcett Blvd, located in highly sought after Ocean Acres, is a new construction home plan featuring 1,950 square feet of living space, 4 bedrooms, 2.5 baths and a 2-car garage. The Deerfield is everything you’re looking for, without compromise! The foyer of the home opens up into a spacious, bright great room. This open concept space flows into the casual dining area and then the kitchen. The kitchen features plenty of counter space, walk-in pantry and a large, modern island. The upstairs highlights a roomy owner’s suite with a large walk-in closet and private bath. There are three additional bedrooms all with plenty of closet space, a hall bath, secondary linen closet and the second floor laundry room, which simplifies an everyday chore! Need additional storage? A full, unfinished basement, a walk in kitchen pantry and second floor storage closet will do the trick! Additional features such as full yard sod and irrigation and our Smart Home package add an amazing value to your new home! Welcome home to Ocean Acres!
Contact an agent
Home facts
- Year built:2025
- Listing Id #:NJOC2034436
- Added:73 day(s) ago
- Updated:August 15, 2025 at 07:30 AM
Rooms and interior
- Bedrooms:4
- Total bathrooms:3
- Full bathrooms:2
- Half bathrooms:1
- Living area:1,950 sq. ft.
Heating and cooling
- Cooling:Central A/C
- Heating:Forced Air, Natural Gas
Structure and exterior
- Roof:Architectural Shingle
- Year built:2025
- Building area:1,950 sq. ft.
- Lot area:0.21 Acres
Schools
- High school:BARNEGAT
- Middle school:RUSSELL O. BRACKMAN M.S.
- Elementary school:CECIL S COLLINS
Utilities
- Water:Public
- Sewer:Public Sewer
Finances and disclosures
- Price:$579,990
- Price per sq. ft.:$297.43
- Tax amount:$417 (2025)
New listings near 12 Fawcett Blvd
- Coming Soon
 $300,000Coming Soon3 beds 1 baths
$300,000Coming Soon3 beds 1 baths105 Windward Dr, BARNEGAT, NJ 08005
MLS# NJOC2035852Listed by: BHHS FOX & ROACH - ROBBINSVILLE - New
 $147,000Active2 beds 1 baths1,000 sq. ft.
$147,000Active2 beds 1 baths1,000 sq. ft.107 Redwood Drive, BARNEGAT, NJ 08005
MLS# NJOC2036346Listed by: COLDWELL BANKER RIVIERA REALTY, INC. - New
 $147,000Active2 beds 1 baths
$147,000Active2 beds 1 baths107 Redwood Drive, Barnegat, NJ 08005
MLS# 22524619Listed by: COLDWELL BANKER RIVIERA REALTY - New
 $594,990Active4 beds 3 baths1,950 sq. ft.
$594,990Active4 beds 3 baths1,950 sq. ft.9 Whaler Ave, BARNEGAT, NJ 08005
MLS# NJOC2036368Listed by: D.R. HORTON REALTY OF NEW JERSEY - New
 $500,000Active2 beds 2 baths1,861 sq. ft.
$500,000Active2 beds 2 baths1,861 sq. ft.48 Mayport Court, Barnegat, NJ 08005
MLS# 22524308Listed by: VAN DYK GROUP - New
 $399,900Active3 beds 1 baths1,876 sq. ft.
$399,900Active3 beds 1 baths1,876 sq. ft.647 Bay Avenue, Barnegat, NJ 08005
MLS# 22524314Listed by: PITTENGER REALTY LLC - Coming SoonOpen Sun, 11am to 2pm
 $650,000Coming Soon2 beds 2 baths
$650,000Coming Soon2 beds 2 baths66 Butler Drive, Barnegat, NJ 08005
MLS# 22524249Listed by: DEFELICE REALTY GROUP, LLC - New
 $535,000Active4 beds 2 baths1,712 sq. ft.
$535,000Active4 beds 2 baths1,712 sq. ft.13 Boulder Dr, BARNEGAT, NJ 08005
MLS# NJOC2035846Listed by: BETTER HOMES AND GARDENS REAL ESTATE MURPHY & CO. - New
 $85,000Active2 beds 1 baths
$85,000Active2 beds 1 baths101 Juniper Drive, Barnegat, NJ 08005
MLS# 22524236Listed by: KELLER WILLIAMS PREFERRED PROPERTIES,BAYVILLE - New
 $450,000Active3 beds 4 baths1,943 sq. ft.
$450,000Active3 beds 4 baths1,943 sq. ft.8 Compass Lane, Barnegat, NJ 08005
MLS# 22524016Listed by: LPT REALTY
