20 Samuel Drive, Barnegat, NJ 08005
Local realty services provided by:ERA Boniakowski Real Estate
20 Samuel Drive,Barnegat, NJ 08005
$589,900
- 3 Beds
- 2 Baths
- 1,846 sq. ft.
- Single family
- Active
Listed by:robert j cecchini
Office:keller williams shore properties
MLS#:22510851
Source:NJ_MOMLS
Price summary
- Price:$589,900
- Price per sq. ft.:$319.56
- Monthly HOA dues:$266
About this home
The Venue at Lighthouse Station!!
Welcome to Barnegat's award-winning active adult community! Don't miss your chance to own the popular Chapel Hill floorplan—an elegantly designed, single-level home offering 2 bedrooms, 2 full baths, and a versatile bonus room that can serve as a home office or third bedroom. With abundant closet space throughout, storage is never a concern. This home is ideally located on desirable Samuel Drive, backing up to open space dedicated to the community garden club. The garden club is a beautiful space maintained by a natural Olla watering system. The professionally landscaped exterior features sidewalks, irrigation, and a tree-lined backdrop. Inside, the foyer welcomes you with engineered hardwood floors, crown molding, and both pantry and storage closets.nhances the home's curb ap
The custom kitchen is a chef's dream, complete with white shaker cabinets, a subway tile backsplash, GE stainless steel appliances including a double oven and cooktop, granite countertops, a large center island with seating, and a stylish corner glass cabinet inset. The open dining area comfortably seats eight and features engineered hardwood floors and plantation shutters.
The spacious great room is designed for relaxation and entertaining, offering engineered hardwood flooring, a cozy gas fireplace, plantation shutters, and French door leading to the backyard.
The primary suite includes wall-to-wall carpeting, a tray ceiling with recessed lighting, a ceiling fan, plantation shutters, and three walk-in closets. The en-suite primary bath features tile flooring, a double sink vanity with granite countertops, a walk-in tile shower with glass door, and a linen closet.
The second bedroom includes wall-to-wall carpet, a ceiling fan, and plantation shutters, while the bonus den or third bedroom features engineered hardwood flooring, a closet, and plantation shutters. A second full bath offers tile flooring, a tub/shower with a tile surround, and a white shaker vanity.
The mudroom includes direct entry, engineered hardwood flooring, a closet, and pull-down attic access for even more storage. The two-car garage offers a walk-up storage loft, perfect for seasonal items or extra space.
This home is only a few years old, built in 2022 and is truly turn-key with beautiful upgrades. Enjoy everything Barnegat has to offer with elegant shops, stores, restaurants, fitness, and beauty all within a short distance from the community.
Contact an agent
Home facts
- Year built:2022
- Listing ID #:22510851
- Added:162 day(s) ago
- Updated:September 05, 2025 at 02:35 PM
Rooms and interior
- Bedrooms:3
- Total bathrooms:2
- Full bathrooms:2
- Living area:1,846 sq. ft.
Heating and cooling
- Cooling:Central Air
- Heating:Forced Air, Natural Gas
Structure and exterior
- Roof:Shingle, Timberline
- Year built:2022
- Building area:1,846 sq. ft.
- Lot area:0.15 Acres
Schools
- Middle school:Russ Brackman
Utilities
- Water:Public
- Sewer:Public Sewer
Finances and disclosures
- Price:$589,900
- Price per sq. ft.:$319.56
- Tax amount:$8,076 (2023)
New listings near 20 Samuel Drive
- New
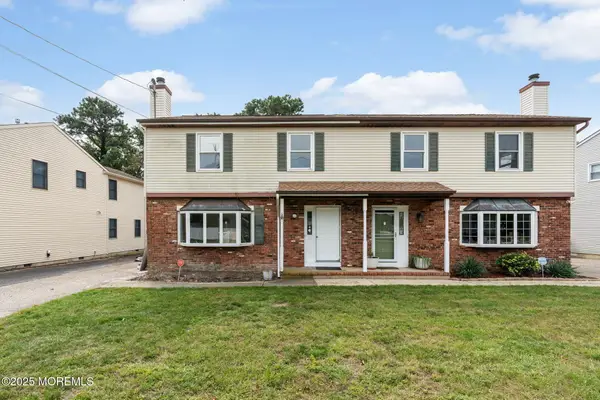 $349,000Active3 beds 2 baths1,378 sq. ft.
$349,000Active3 beds 2 baths1,378 sq. ft.148 Bay Shore Drive #A, Barnegat, NJ 08005
MLS# 22529175Listed by: PRODIGY REAL ESTATE INC. - Open Sun, 12 to 2pmNew
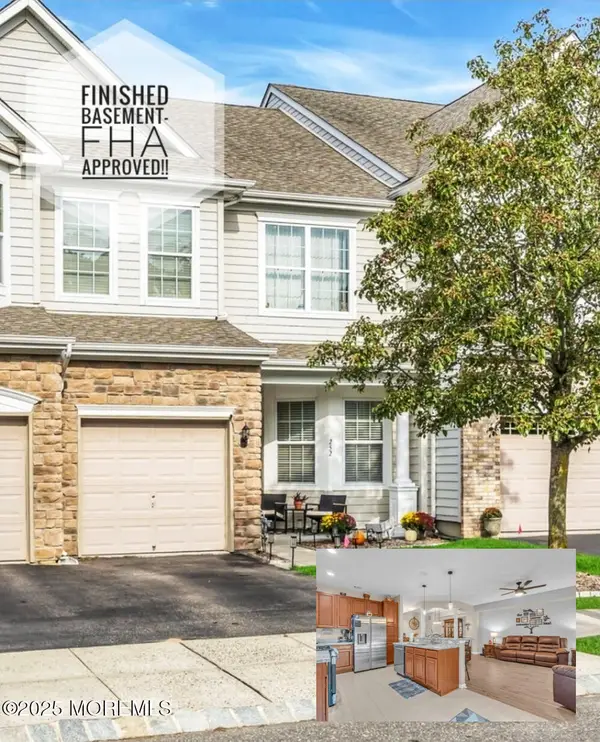 $459,999Active3 beds 4 baths2,085 sq. ft.
$459,999Active3 beds 4 baths2,085 sq. ft.252 Hawthorn Lane, Barnegat, NJ 08005
MLS# 22529156Listed by: KELLER WILLIAMS REALTY OCEAN LIVING - New
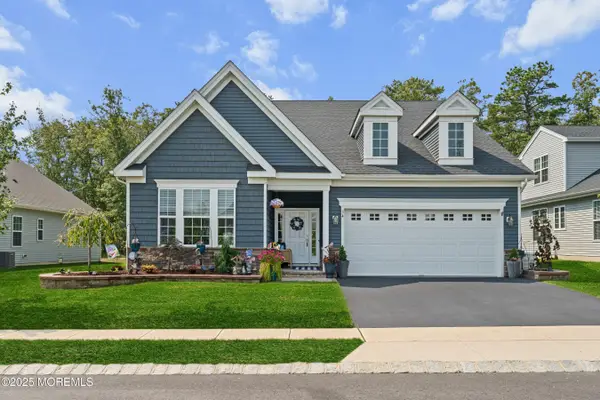 $700,000Active3 beds 4 baths3,064 sq. ft.
$700,000Active3 beds 4 baths3,064 sq. ft.34 Samuel Drive, Barnegat, NJ 08005
MLS# 22529162Listed by: RE/MAX REALTY 9 - Coming Soon
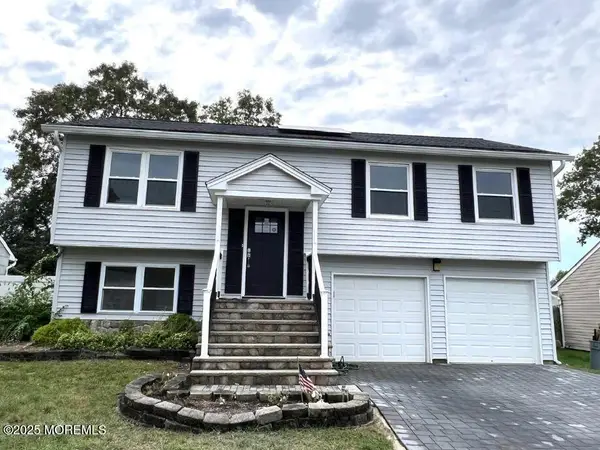 $520,000Coming Soon3 beds 2 baths
$520,000Coming Soon3 beds 2 baths93 Windward Drive, Barnegat, NJ 08005
MLS# 22529069Listed by: WEICHERT REALTORS-FORKED RIVER - New
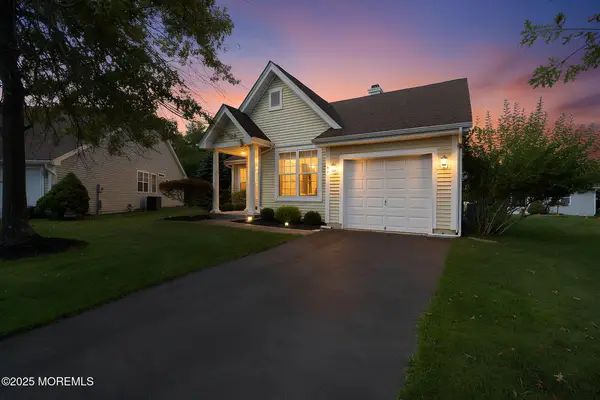 $385,000Active2 beds 2 baths1,615 sq. ft.
$385,000Active2 beds 2 baths1,615 sq. ft.17 Breeze Terrace, Barnegat, NJ 08005
MLS# 22528973Listed by: RE/MAX AT BARNEGAT BAY - Coming SoonOpen Sat, 12 to 2pm
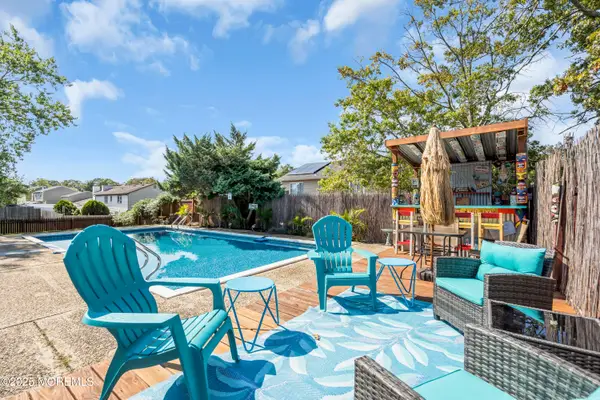 $440,000Coming Soon4 beds 2 baths
$440,000Coming Soon4 beds 2 baths2 Lee Court, Barnegat, NJ 08005
MLS# 22528946Listed by: KELLER WILLIAMS SHORE PROPERTIES - Open Sat, 11am to 4pmNew
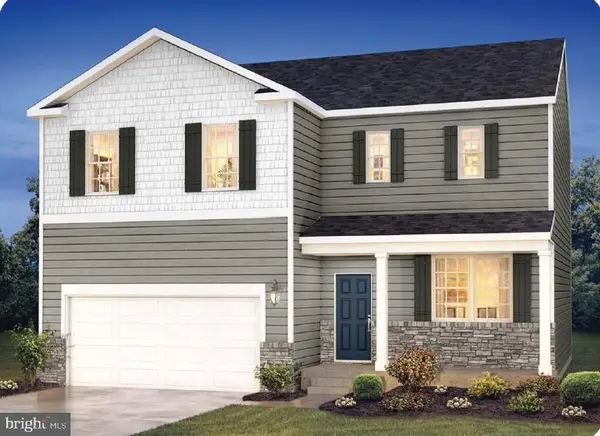 $674,990Active4 beds 3 baths2,384 sq. ft.
$674,990Active4 beds 3 baths2,384 sq. ft.22 Fawcett Blvd, BARNEGAT, NJ 08005
MLS# NJOC2037316Listed by: D.R. HORTON REALTY OF NEW JERSEY - New
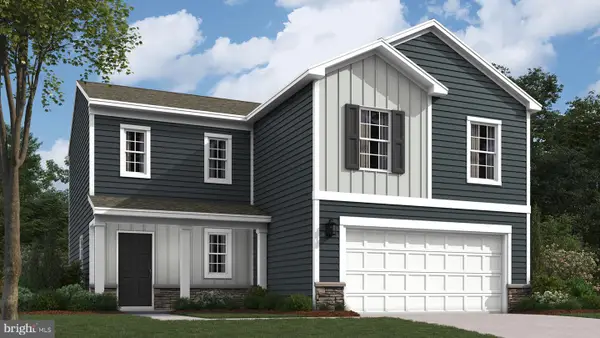 $618,990Active4 beds 3 baths1,950 sq. ft.
$618,990Active4 beds 3 baths1,950 sq. ft.19 Fawcett Blvd, BARNEGAT, NJ 08005
MLS# NJOC2037318Listed by: D.R. HORTON REALTY OF NEW JERSEY - New
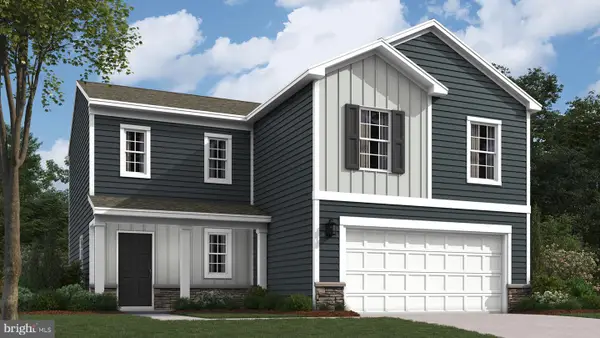 $618,990Active4 beds 3 baths1,950 sq. ft.
$618,990Active4 beds 3 baths1,950 sq. ft.11 Michael Ave, BARNEGAT, NJ 08005
MLS# NJOC2037320Listed by: D.R. HORTON REALTY OF NEW JERSEY - New
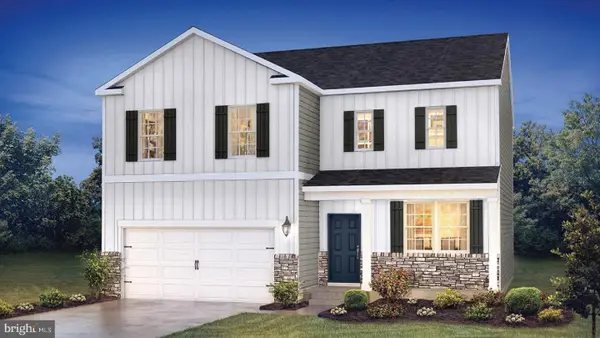 $672,990Active4 beds 3 baths2,384 sq. ft.
$672,990Active4 beds 3 baths2,384 sq. ft.9 Michael Ave, BARNEGAT, NJ 08005
MLS# NJOC2037322Listed by: D.R. HORTON REALTY OF NEW JERSEY
