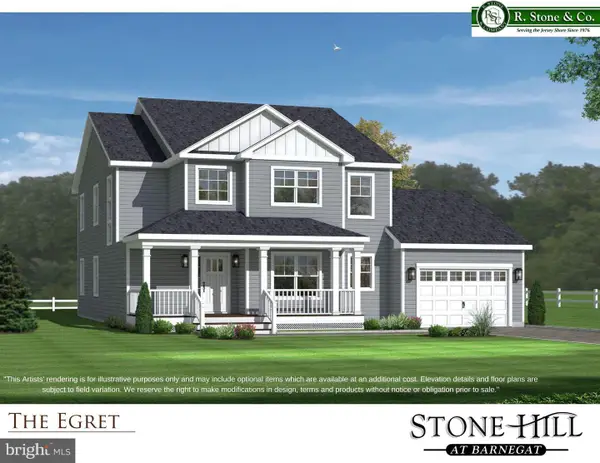224 Mirage Blvd, Barnegat, NJ 08005
Local realty services provided by:ERA Liberty Realty
Listed by: jeanmarie j. mcspedon, parie leotta
Office: re/max at barnegat bay - manahawkin
MLS#:NJOC2037484
Source:BRIGHTMLS
Price summary
- Price:$525,000
- Price per sq. ft.:$257.61
- Monthly HOA dues:$215
About this home
Step into this Bonaire model and you'll instantly feel at home as you enter the spacious formal living and dining rooms. The eat-in kitchen offers an abundance of oak cabinetry, a center island with seating, a generous pantry, and a breakfast nook that opens seamlessly into the large family room and sun-filled Florida Room.
The primary suite features a walk-in closet, and a luxurious bath with double vanities . A comfortable second bedroom with a walk in closet and full bath make the perfect retreat for guests. Storage is plentiful with seven closets, including two walk-ins. The home also inculdes a generator to insure power in the event of a outage.
Impressive from the minute you drive into the gated community and see the 23,000 sq. foot clubhouse surrounded by the lake with fountain,s a gazebo, putting green, in doorr heated pools, tennis, pickle ball and bocce courts. You're sure to find something to do inside the clubhouse that offers billiards, ceramic, cards, ballroom, library and exercise room. Only minutes to Barnegat Bay, fishing, shopping, Long Beach Island and a short ride to A/C.
Contact an agent
Home facts
- Year built:2003
- Listing ID #:NJOC2037484
- Added:100 day(s) ago
- Updated:January 10, 2026 at 08:47 AM
Rooms and interior
- Bedrooms:2
- Total bathrooms:2
- Full bathrooms:2
- Living area:2,038 sq. ft.
Heating and cooling
- Cooling:Central A/C
- Heating:Forced Air, Natural Gas
Structure and exterior
- Roof:Shingle
- Year built:2003
- Building area:2,038 sq. ft.
- Lot area:0.14 Acres
Utilities
- Water:Public
- Sewer:Public Sewer
Finances and disclosures
- Price:$525,000
- Price per sq. ft.:$257.61
- Tax amount:$6,864 (2024)
New listings near 224 Mirage Blvd
- New
 $199,900Active4 beds 1 baths2,754 sq. ft.
$199,900Active4 beds 1 baths2,754 sq. ft.360 N Main St, BARNEGAT, NJ 08005
MLS# NJOC2039126Listed by: RE/MAX OF LONG BEACH ISLAND - Open Sat, 11am to 1pmNew
 $425,000Active3 beds 2 baths1,544 sq. ft.
$425,000Active3 beds 2 baths1,544 sq. ft.18 Mizzen Dr, BARNEGAT, NJ 08005
MLS# NJOC2038878Listed by: KELLER WILLIAMS REALTY PREFERRED PROPERTIES - Open Sun, 12 to 2pmNew
 $379,900Active4 beds 1 baths1,480 sq. ft.
$379,900Active4 beds 1 baths1,480 sq. ft.92 Burr Street, Barnegat, NJ 08005
MLS# 22600760Listed by: KELLER WILLIAMS SHORE PROPERTIES - New
 $625,000Active22 beds 2 baths2,148 sq. ft.
$625,000Active22 beds 2 baths2,148 sq. ft.15 Sunrise Ln, BARNEGAT, NJ 08005
MLS# NJOC2039010Listed by: BETTER HOMES AND GARDENS REAL ESTATE MURPHY & CO. - New
 $749,900Active5 beds 5 baths3,820 sq. ft.
$749,900Active5 beds 5 baths3,820 sq. ft.25 Nelson Dr, BARNEGAT, NJ 08005
MLS# NJOC2039112Listed by: DIANE TURTON REALTORS-BRICK* - Open Sat, 11am to 2pmNew
 $479,000Active2 beds 2 baths1,868 sq. ft.
$479,000Active2 beds 2 baths1,868 sq. ft.9 Harbor Place, Barnegat, NJ 08005
MLS# 22600257Listed by: WEICHERT REALTORS-TOMS RIVER - New
 $262,500Active1 beds 1 baths818 sq. ft.
$262,500Active1 beds 1 baths818 sq. ft.18 Mediterranean Ct, BARNEGAT, NJ 08005
MLS# NJOC2039090Listed by: RE/MAX OF LONG BEACH ISLAND - New
 $262,500Active1 beds 1 baths818 sq. ft.
$262,500Active1 beds 1 baths818 sq. ft.18 Mediterranean Court, Barnegat, NJ 08005
MLS# 22600621Listed by: RE/MAX OF LONG BEACH ISLAND - Open Sat, 12 to 2pmNew
 $699,000Active4 beds 4 baths2,701 sq. ft.
$699,000Active4 beds 4 baths2,701 sq. ft.87 Freedom Hills Drive, Barnegat, NJ 08005
MLS# 22600623Listed by: WEICHERT REALTORS-BRICK - New
 $786,000Active4 beds 3 baths2,594 sq. ft.
$786,000Active4 beds 3 baths2,594 sq. ft.0 Trinity Ct #egret Model, BARNEGAT, NJ 08005
MLS# NJOC2039070Listed by: RE/MAX AT BARNEGAT BAY - TOMS RIVER
