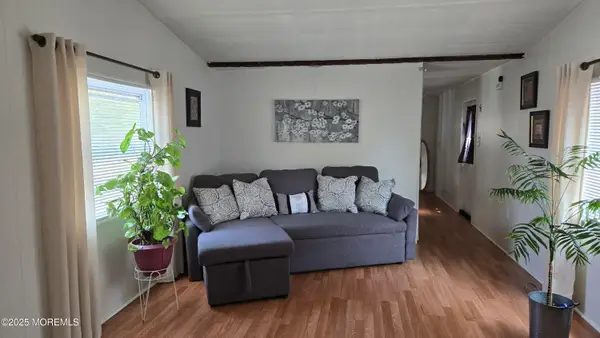304 Hawthorne Ln, BARNEGAT, NJ 08005
Local realty services provided by:ERA Statewide Realty



304 Hawthorne Ln,BARNEGAT, NJ 08005
$480,000
- 3 Beds
- 4 Baths
- 1,974 sq. ft.
- Townhouse
- Pending
Listed by:eileen hepp
Office:re/max at barnegat bay - manahawkin
MLS#:NJOC2034390
Source:BRIGHTMLS
Price summary
- Price:$480,000
- Price per sq. ft.:$243.16
- Monthly HOA dues:$245
About this home
Welcome home to the Meadow model in Whispering Hills of Barnegat. This end unit located on lg lot w/ 2 car direct entry heated & a/c garage is filled w/ upgrades since it was the model home. You will love the open floor plan complete w/ formal living rm, dining area w/ tray ceiling, kitchen w/ granite counter tops and full appliance pkg & breakfast bar. Enjoy the nice weather on the deck looking out at the wooded backyard. There is a 1/2 bath & additional rm to use as a home office or den. 3 nice sized bedrms are located on the 3rd level of this home w/ main bath & laundry rm. The nice sized master bedrm offers lg walk in closet & full bath. Use your imagination w/ the additional rm on ground level w/ 1/2 bath. Recessed lighting throughout, security system w/ intercoms, central vac, 2 zone heating and cooling & wiring w/ generator are just a few of the many upgrades you will find in this home. Call today to see all this home has to offer. Please note kitchen cabinets have been professional painted gray. Pictures to come in the near future.
Contact an agent
Home facts
- Year built:2009
- Listing Id #:NJOC2034390
- Added:74 day(s) ago
- Updated:August 13, 2025 at 07:30 AM
Rooms and interior
- Bedrooms:3
- Total bathrooms:4
- Full bathrooms:2
- Half bathrooms:2
- Living area:1,974 sq. ft.
Heating and cooling
- Cooling:Central A/C, Zoned
- Heating:Forced Air, Natural Gas, Zoned
Structure and exterior
- Roof:Shingle
- Year built:2009
- Building area:1,974 sq. ft.
- Lot area:0.15 Acres
Utilities
- Water:Public
- Sewer:Public Sewer
Finances and disclosures
- Price:$480,000
- Price per sq. ft.:$243.16
- Tax amount:$6,259 (2022)
New listings near 304 Hawthorne Ln
- New
 $147,000Active2 beds 1 baths1,000 sq. ft.
$147,000Active2 beds 1 baths1,000 sq. ft.107 Redwood Drive, BARNEGAT, NJ 08005
MLS# NJOC2036346Listed by: COLDWELL BANKER RIVIERA REALTY, INC. - New
 $147,000Active2 beds 1 baths
$147,000Active2 beds 1 baths107 Redwood Drive, Barnegat, NJ 08005
MLS# 22524619Listed by: COLDWELL BANKER RIVIERA REALTY - New
 $594,990Active4 beds 3 baths1,950 sq. ft.
$594,990Active4 beds 3 baths1,950 sq. ft.9 Whaler Ave, BARNEGAT, NJ 08005
MLS# NJOC2036368Listed by: D.R. HORTON REALTY OF NEW JERSEY - New
 $500,000Active2 beds 2 baths1,861 sq. ft.
$500,000Active2 beds 2 baths1,861 sq. ft.48 Mayport Court, Barnegat, NJ 08005
MLS# 22524308Listed by: VAN DYK GROUP - New
 $399,900Active3 beds 1 baths1,876 sq. ft.
$399,900Active3 beds 1 baths1,876 sq. ft.647 Bay Avenue, Barnegat, NJ 08005
MLS# 22524314Listed by: PITTENGER REALTY LLC - Coming SoonOpen Sun, 11am to 2pm
 $650,000Coming Soon2 beds 2 baths
$650,000Coming Soon2 beds 2 baths66 Butler Drive, Barnegat, NJ 08005
MLS# 22524249Listed by: DEFELICE REALTY GROUP, LLC - New
 $535,000Active4 beds 2 baths1,712 sq. ft.
$535,000Active4 beds 2 baths1,712 sq. ft.13 Boulder Dr, BARNEGAT, NJ 08005
MLS# NJOC2035846Listed by: BETTER HOMES AND GARDENS REAL ESTATE MURPHY & CO. - New
 $85,000Active2 beds 1 baths
$85,000Active2 beds 1 baths101 Juniper Drive, Barnegat, NJ 08005
MLS# 22524236Listed by: KELLER WILLIAMS PREFERRED PROPERTIES,BAYVILLE - New
 $450,000Active3 beds 4 baths1,943 sq. ft.
$450,000Active3 beds 4 baths1,943 sq. ft.8 Compass Lane, Barnegat, NJ 08005
MLS# 22524016Listed by: LPT REALTY - New
 $799,999Active4 beds 3 baths
$799,999Active4 beds 3 baths3 Fullrigger Ave, BARNEGAT, NJ 08005
MLS# NJOC2036230Listed by: CENTURY 21 ACTION PLUS REALTY - FORKED RIVER
