5 Whaler Ave, Barnegat, NJ 08005
Local realty services provided by:Mountain Realty ERA Powered
5 Whaler Ave,Barnegat, NJ 08005
$629,990
- 4 Beds
- 3 Baths
- 2,169 sq. ft.
- Single family
- Pending
Listed by: vincent gibson
Office: d.r. horton realty of new jersey
MLS#:NJOC2035294
Source:BRIGHTMLS
Price summary
- Price:$629,990
- Price per sq. ft.:$290.45
About this home
Quick Delivery Available!
The Eastover at 5 Whaler Avenue is a stunning new construction home plan featuring 2,169 square feet of living space, 4 bedrooms, 2.5 baths and a 2-car garage. The Eastover is everything you’re looking for, without compromise. As you enter your new home, directly off of the foyer is the flex room, use this space as a dining room, home office or children’s play area! The kitchen featuring a walk in panty, a modern island, soft close cabinetry and quartz countertops opens up to the dining area and great room so you will never miss a beat. Upstairs, the four bedrooms provide enough space for everyone, and the second floor laundry room simplifies an everyday chore!
Upstairs, the four bedrooms provide enough space for everyone, and the second floor laundry room simplifies an everyday chore! LED Lighting adds an energy efficient and modern touch to the home. Need storage? The 2nd floor utility closet, unfinished basement, walk in closets and your walk in pantry will do the trick. Our Smart Home Package which includes our Smart Thermostat, Video Doorbell, Front Door Lock, front exterior Deako Smart Light Switch and more will help keep you connected! Turn-key landscaping completes your new home, with full irrigation and sod! This is the new home you have been looking for!
Pricing and incentives may be tied to buyers utilization of the builders preferred lender, see Sales Agent for details.
Contact an agent
Home facts
- Year built:2025
- Listing ID #:NJOC2035294
- Added:136 day(s) ago
- Updated:November 21, 2025 at 08:42 AM
Rooms and interior
- Bedrooms:4
- Total bathrooms:3
- Full bathrooms:2
- Half bathrooms:1
- Living area:2,169 sq. ft.
Heating and cooling
- Cooling:Central A/C
- Heating:Forced Air, Natural Gas
Structure and exterior
- Year built:2025
- Building area:2,169 sq. ft.
- Lot area:0.23 Acres
Schools
- High school:BARNEGAT
- Middle school:RUSSELL O. BRACKMAN M.S.
- Elementary school:CECIL S COLLINS
Utilities
- Water:Public
- Sewer:Public Septic
Finances and disclosures
- Price:$629,990
- Price per sq. ft.:$290.45
New listings near 5 Whaler Ave
- New
 $249,900Active1 beds 1 baths700 sq. ft.
$249,900Active1 beds 1 baths700 sq. ft.31 Seas Court, Barnegat, NJ 08005
MLS# 22535038Listed by: BETTER HOMES AND GARDENS REAL ESTATE MURPHY & CO - New
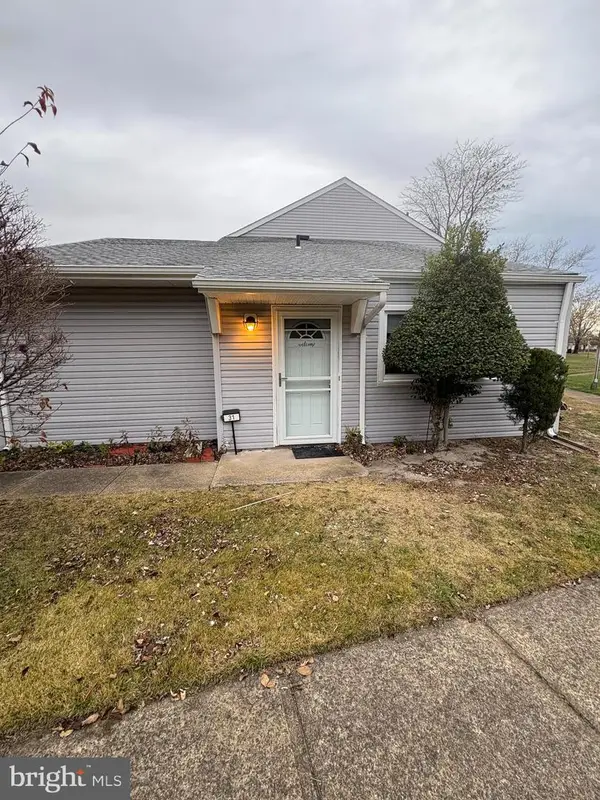 $249,900Active1 beds 1 baths698 sq. ft.
$249,900Active1 beds 1 baths698 sq. ft.31 S South Seas Ct, BARNEGAT, NJ 08005
MLS# NJOC2038416Listed by: BETTER HOMES AND GARDENS REAL ESTATE MURPHY & CO. - New
 $799,999Active3 beds 3 baths2,855 sq. ft.
$799,999Active3 beds 3 baths2,855 sq. ft.119 Bengal Boulevard, Barnegat, NJ 08005
MLS# 22535017Listed by: KW EMPOWER REAL ESTATE - Open Sat, 11am to 1pmNew
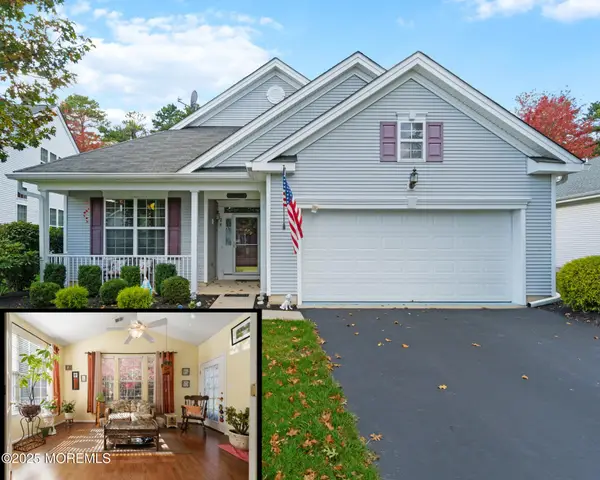 $549,900Active2 beds 2 baths2,860 sq. ft.
$549,900Active2 beds 2 baths2,860 sq. ft.24 Pond View Circle, Barnegat, NJ 08005
MLS# 22534884Listed by: RE/MAX AT BARNEGAT BAY - New
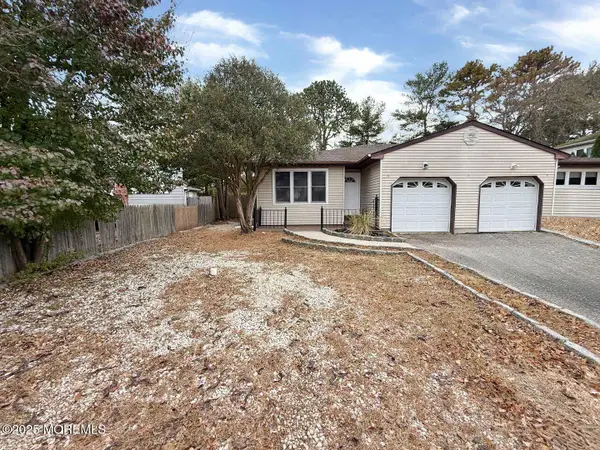 $299,900Active2 beds 2 baths1,025 sq. ft.
$299,900Active2 beds 2 baths1,025 sq. ft.12A Opal Court, Barnegat, NJ 08005
MLS# 22534841Listed by: ELITE TEAM REALTY, LLC - New
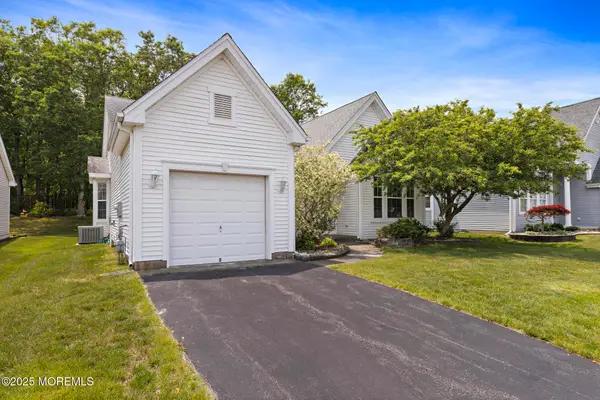 $399,999Active2 beds 2 baths1,679 sq. ft.
$399,999Active2 beds 2 baths1,679 sq. ft.18 Valley Stream Place, Barnegat, NJ 08005
MLS# 22534816Listed by: RESTAINO REALTY - Open Sat, 10am to 1pmNew
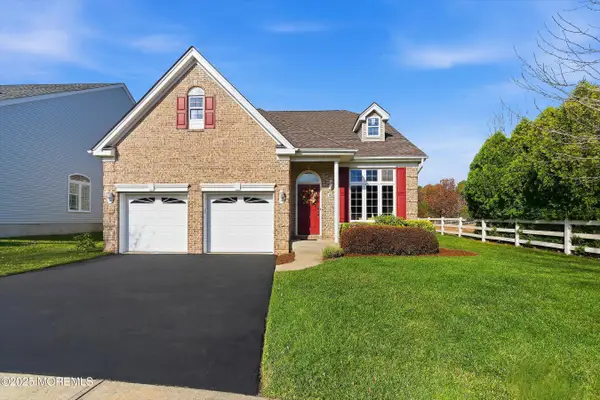 $499,900Active3 beds 3 baths2,645 sq. ft.
$499,900Active3 beds 3 baths2,645 sq. ft.10 Salem Court, Barnegat, NJ 08005
MLS# 22534662Listed by: EXP REALTY - New
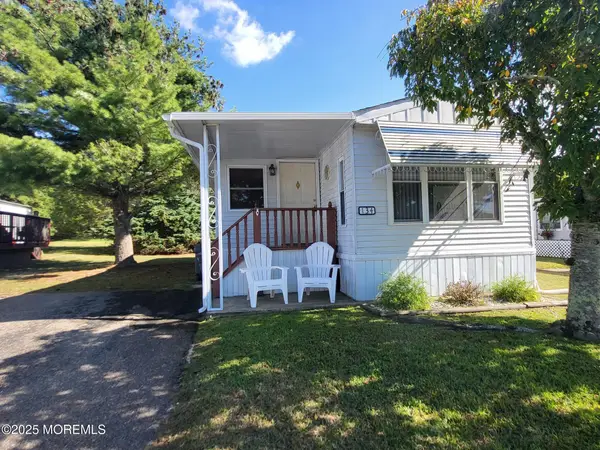 $79,900Active2 beds 1 baths1,300 sq. ft.
$79,900Active2 beds 1 baths1,300 sq. ft.34 Cypress Lane, Barnegat, NJ 08005
MLS# 22534631Listed by: KELLER WILLIAMS ATLANTIC SHORE - New
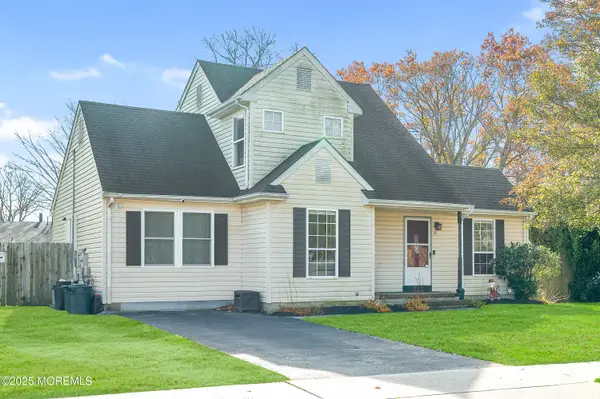 $435,000Active4 beds 2 baths1,600 sq. ft.
$435,000Active4 beds 2 baths1,600 sq. ft.21 Shelli Terrace, Barnegat, NJ 08005
MLS# 22534619Listed by: REALTY ONE GROUP EMERGE - New
 $224,900Active3 beds 2 baths1,250 sq. ft.
$224,900Active3 beds 2 baths1,250 sq. ft.154 Brighton Rd, BARNEGAT, NJ 08005
MLS# NJOC2038380Listed by: CENTURY 21 ACTION PLUS REALTY
