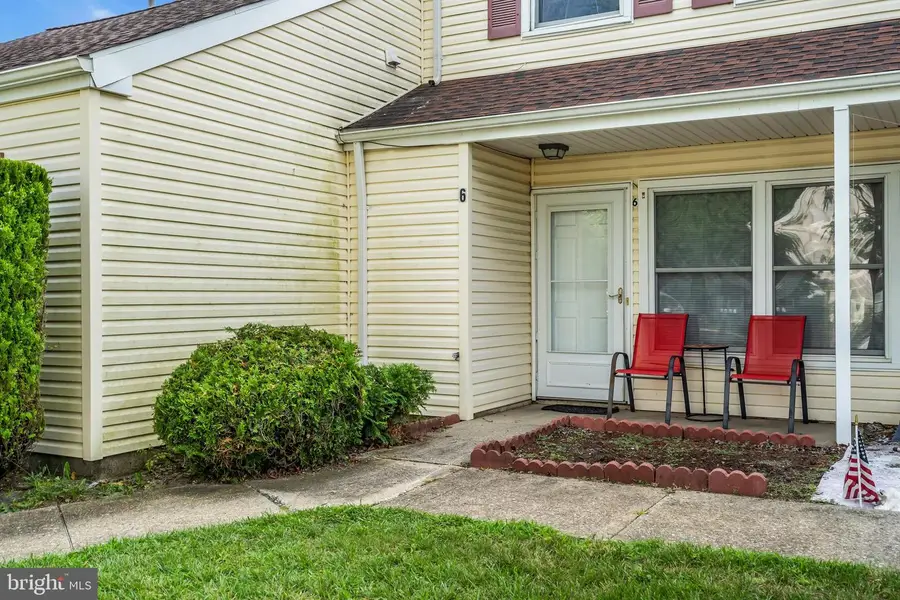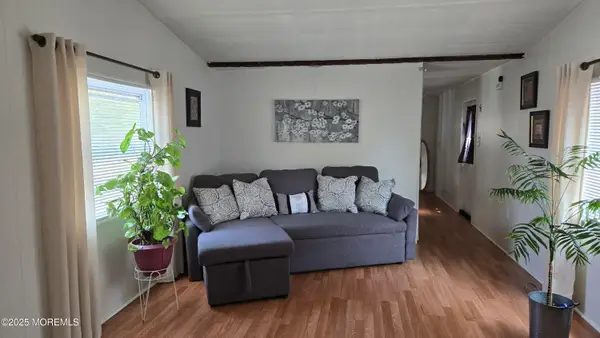6 Gibraltar Ct, BARNEGAT, NJ 08005
Local realty services provided by:ERA OakCrest Realty, Inc.



6 Gibraltar Ct,BARNEGAT, NJ 08005
$269,000
- 2 Beds
- 2 Baths
- 1,040 sq. ft.
- Townhouse
- Pending
Listed by:jarrell oden
Office:coldwell banker home connection
MLS#:NJOC2034364
Source:BRIGHTMLS
Price summary
- Price:$269,000
- Price per sq. ft.:$258.65
About this home
Welcome to 6 Gibraltar Ct. in Crosswinds! This townhome features 2 bedrooms 1 ½ bath rooms plus a bonus room, it's the largest model in the community. Ground level features a combination living room dining room that is currently one big living room. A bonus room with lots of windows and natural light in the back, currently used as a dedicated dining room, would also be perfect for a sunroom or another living area. Kitchen and dining room have vinyl plank flooring. Upstairs two bedrooms, one with two closets, and a full bathroom. Leave the worries of mowing up to the Crosswinds community grounds crew and enjoy the swimming pool, tennis and basketball 1/2 court, and clubhouse with fitness room, kitchen, & community lounge. Just down the road, a short walk or bike ride, is the Bay beach, observation pier into the Wildlife Refuge, and the township municipal dock & boardwalk for fishing, crabbing and summer concerts. Also just as close are multiple restaurants, retail stores, banking, and the Wawa. Perfect for full time, year round living or a shore home for weekend and summer getaways. A short 15 minute drive to the Ocean beaches of LBI.
Contact an agent
Home facts
- Year built:1977
- Listing Id #:NJOC2034364
- Added:76 day(s) ago
- Updated:August 13, 2025 at 07:30 AM
Rooms and interior
- Bedrooms:2
- Total bathrooms:2
- Full bathrooms:1
- Half bathrooms:1
- Living area:1,040 sq. ft.
Heating and cooling
- Cooling:Central A/C
- Heating:Baseboard - Electric, Electric
Structure and exterior
- Roof:Architectural Shingle
- Year built:1977
- Building area:1,040 sq. ft.
Utilities
- Water:Public
- Sewer:Public Sewer
Finances and disclosures
- Price:$269,000
- Price per sq. ft.:$258.65
- Tax amount:$3,051 (2024)
New listings near 6 Gibraltar Ct
- New
 $147,000Active2 beds 1 baths1,000 sq. ft.
$147,000Active2 beds 1 baths1,000 sq. ft.107 Redwood Drive, BARNEGAT, NJ 08005
MLS# NJOC2036346Listed by: COLDWELL BANKER RIVIERA REALTY, INC. - New
 $147,000Active2 beds 1 baths
$147,000Active2 beds 1 baths107 Redwood Drive, Barnegat, NJ 08005
MLS# 22524619Listed by: COLDWELL BANKER RIVIERA REALTY - New
 $594,990Active4 beds 3 baths1,950 sq. ft.
$594,990Active4 beds 3 baths1,950 sq. ft.9 Whaler Ave, BARNEGAT, NJ 08005
MLS# NJOC2036368Listed by: D.R. HORTON REALTY OF NEW JERSEY - New
 $500,000Active2 beds 2 baths1,861 sq. ft.
$500,000Active2 beds 2 baths1,861 sq. ft.48 Mayport Court, Barnegat, NJ 08005
MLS# 22524308Listed by: VAN DYK GROUP - New
 $399,900Active3 beds 1 baths1,876 sq. ft.
$399,900Active3 beds 1 baths1,876 sq. ft.647 Bay Avenue, Barnegat, NJ 08005
MLS# 22524314Listed by: PITTENGER REALTY LLC - Coming SoonOpen Sun, 11am to 2pm
 $650,000Coming Soon2 beds 2 baths
$650,000Coming Soon2 beds 2 baths66 Butler Drive, Barnegat, NJ 08005
MLS# 22524249Listed by: DEFELICE REALTY GROUP, LLC - New
 $535,000Active4 beds 2 baths1,712 sq. ft.
$535,000Active4 beds 2 baths1,712 sq. ft.13 Boulder Dr, BARNEGAT, NJ 08005
MLS# NJOC2035846Listed by: BETTER HOMES AND GARDENS REAL ESTATE MURPHY & CO. - New
 $85,000Active2 beds 1 baths
$85,000Active2 beds 1 baths101 Juniper Drive, Barnegat, NJ 08005
MLS# 22524236Listed by: KELLER WILLIAMS PREFERRED PROPERTIES,BAYVILLE - New
 $450,000Active3 beds 4 baths1,943 sq. ft.
$450,000Active3 beds 4 baths1,943 sq. ft.8 Compass Lane, Barnegat, NJ 08005
MLS# 22524016Listed by: LPT REALTY - New
 $799,999Active4 beds 3 baths
$799,999Active4 beds 3 baths3 Fullrigger Ave, BARNEGAT, NJ 08005
MLS# NJOC2036230Listed by: CENTURY 21 ACTION PLUS REALTY - FORKED RIVER
