8 Whitecaps Terr Terrace, Barnegat, NJ 08005
Local realty services provided by:ERA Byrne Realty
8 Whitecaps Terr Terrace,Barnegat, NJ 08005
$559,000
- 2 Beds
- 2 Baths
- 2,480 sq. ft.
- Single family
- Pending
Listed by:jeanmarie j mcspedon
Office:re/max at barnegat bay
MLS#:22527926
Source:NJ_MOMLS
Price summary
- Price:$559,000
- Price per sq. ft.:$225.4
- Monthly HOA dues:$215
About this home
This stunning home offers nearly 2,300 square feet of thoughtfully designed living space. Elegant hardwood flooring flows throughout, setting the tone for the many upgrades chosen by the owner.
The inviting family room features a two-sided slate-surround gas fireplace with a built-in bookcase, while the gourmet kitchen is equipped with stainless steel appliances, Granite, 42'' glazed maple raised-panel cabinets, recessed lighting, a bay window, and ceramic tile flooring.
A versatile den can serve as a private office or easily convert into a third bedroom. The luxurious primary suite boasts two walk-in closets and an upgraded spa-like bath with a walk-in tub and a separate shower. Additional highlights include:
Staircase in garage leading to a spacious walk-up storage room
Energy-efficient tankless hot water heater
Sunroom overlooking mature landscaping, perfect for private morning coffee.This Captiva model blends comfort, style, and functionalityan exceptional home inside and out.
Four Seasons at Mirage is an active adult community with amenities that are second to none. An impressive clubhouse complete with fitness center, ballroom, activity rooms and an inviting indoor and outdoor heated swimming pools. Keeping fit will be a pleasure with three lighted tennis and pickle ball courts, putting green, bocce and shuffleboard courts. This isn't your grandmother's retirement community since you can be 48 years old to live in this first class community.
Contact an agent
Home facts
- Year built:2002
- Listing ID #:22527926
- Added:44 day(s) ago
- Updated:October 23, 2025 at 07:12 AM
Rooms and interior
- Bedrooms:2
- Total bathrooms:2
- Full bathrooms:2
- Living area:2,480 sq. ft.
Heating and cooling
- Cooling:Central Air
- Heating:Forced Air, Natural Gas
Structure and exterior
- Roof:Timberline
- Year built:2002
- Building area:2,480 sq. ft.
- Lot area:0.16 Acres
Schools
- Middle school:Russ Brackman
Utilities
- Water:Public
- Sewer:Public Sewer
Finances and disclosures
- Price:$559,000
- Price per sq. ft.:$225.4
- Tax amount:$8,106 (2024)
New listings near 8 Whitecaps Terr Terrace
- New
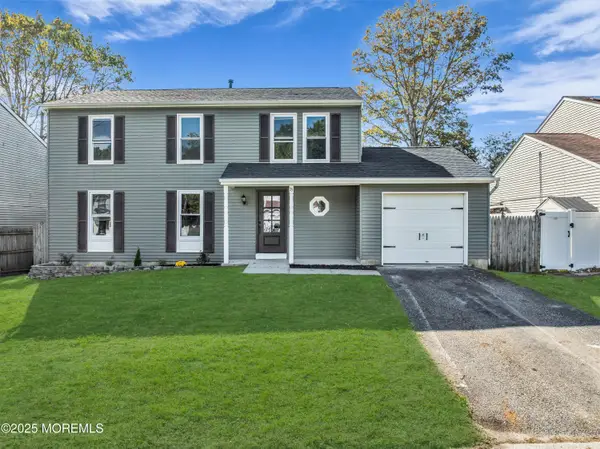 $499,000Active3 beds 3 baths1,836 sq. ft.
$499,000Active3 beds 3 baths1,836 sq. ft.35 Bayside Avenue, Barnegat, NJ 08005
MLS# 22532590Listed by: JERSEY PROPERTY GROUP REALTY - New
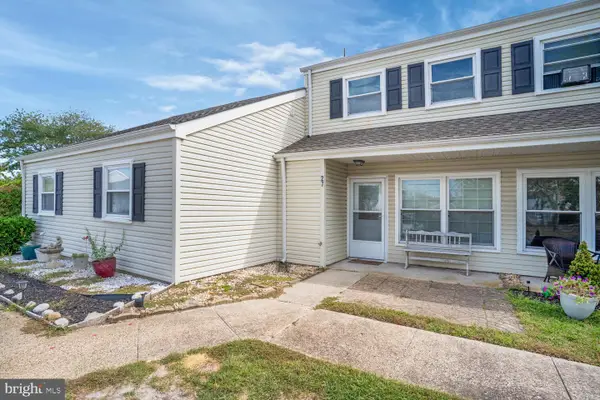 $275,000Active2 beds 2 baths1,040 sq. ft.
$275,000Active2 beds 2 baths1,040 sq. ft.27 Mediterranean Ct, BARNEGAT, NJ 08005
MLS# NJOC2037996Listed by: KELLER WILLIAMS REALTY - ATLANTIC SHORE - New
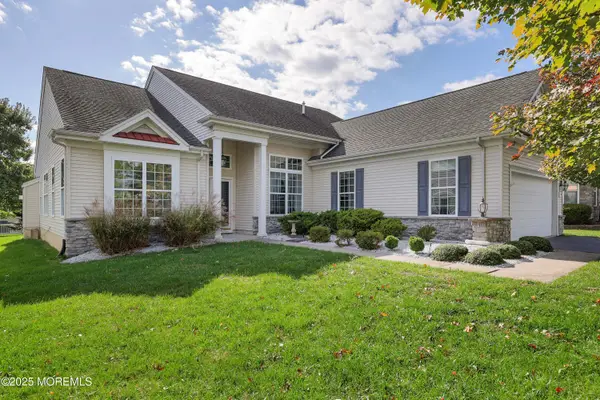 $545,000Active2 beds 2 baths2,160 sq. ft.
$545,000Active2 beds 2 baths2,160 sq. ft.28 Passage Lane, Barnegat, NJ 08005
MLS# 22532331Listed by: COLDWELL BANKER REALTY - New
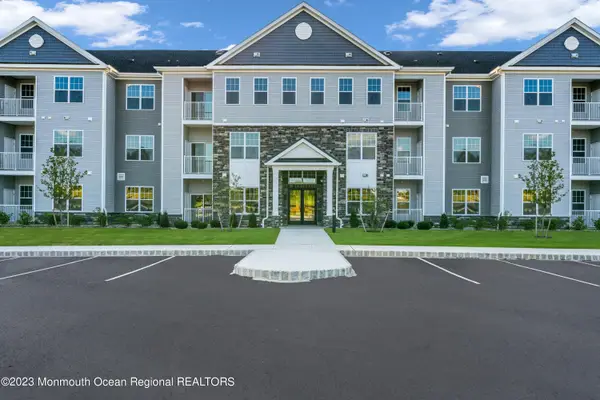 $291,990Active2 beds 1 baths963 sq. ft.
$291,990Active2 beds 1 baths963 sq. ft.750 Lighthouse Drive #3313, Barnegat, NJ 08005
MLS# 22531872Listed by: KELLER WILLIAMS PREFERRED PROPERTIES,SHIP BOTTOM - New
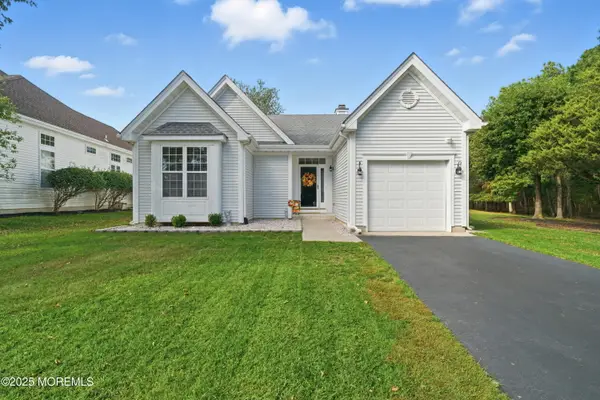 $399,900Active2 beds 2 baths1,410 sq. ft.
$399,900Active2 beds 2 baths1,410 sq. ft.7 River Bend Court, Barnegat, NJ 08005
MLS# 22531694Listed by: RE/MAX AT BARNEGAT BAY - New
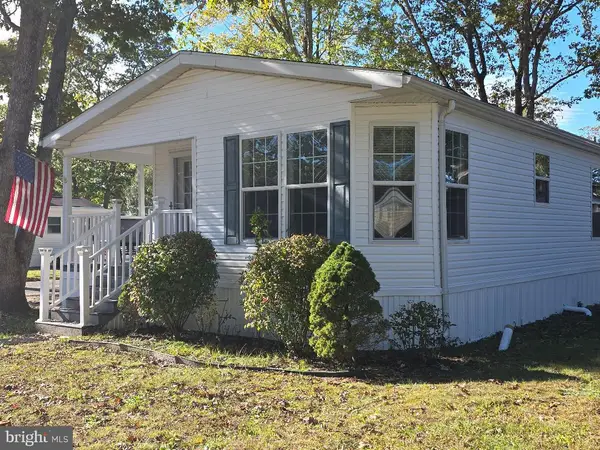 $149,000Active2 beds 2 baths1,400 sq. ft.
$149,000Active2 beds 2 baths1,400 sq. ft.100 Cedar Ln, BARNEGAT, NJ 08005
MLS# NJOC2037860Listed by: COLDWELL BANKER RIVIERA REALTY, INC. - New
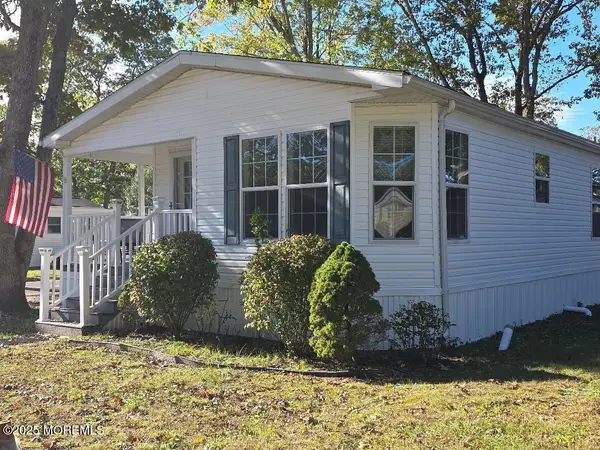 $149,000Active2 beds 2 baths
$149,000Active2 beds 2 baths100 Cedar Lane, Barnegat, NJ 08005
MLS# 22531674Listed by: COLDWELL BANKER RIVIERA REALTY - New
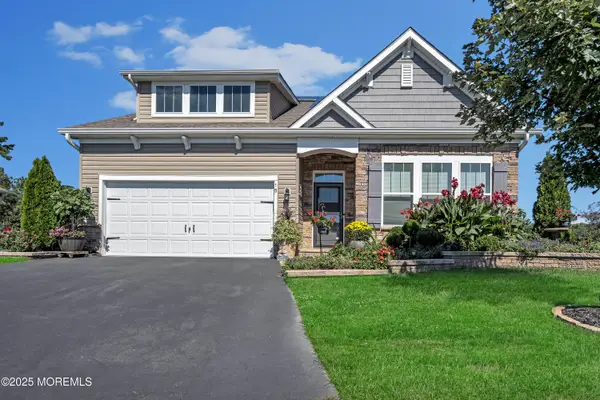 $679,900Active4 beds 3 baths2,483 sq. ft.
$679,900Active4 beds 3 baths2,483 sq. ft.15 Woodchuck Drive, Barnegat, NJ 08005
MLS# 22531664Listed by: KELLER WILLIAMS PREFERRED PROPERTIES,SHIP BOTTOM - New
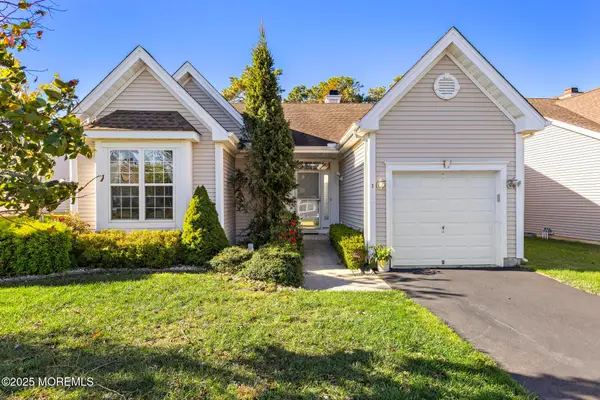 $370,000Active2 beds 2 baths1,309 sq. ft.
$370,000Active2 beds 2 baths1,309 sq. ft.3 Lakeland Drive, Barnegat, NJ 08005
MLS# 22531639Listed by: BERKSHIRE HATHAWAY HOMESERVICES ZACK SHORE REALTORS - New
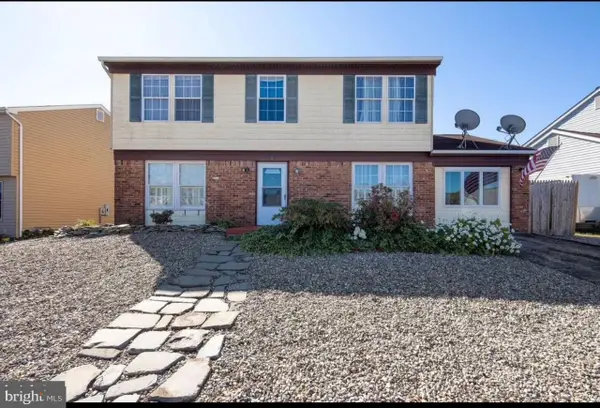 $459,999Active5 beds 3 baths1,881 sq. ft.
$459,999Active5 beds 3 baths1,881 sq. ft.5 Compass Ln, BARNEGAT, NJ 08005
MLS# NJOC2037820Listed by: LPT REALTY, LLC
