2 Clark Dr, Barrington, NJ 08007
Local realty services provided by:ERA Valley Realty
2 Clark Dr,Barrington, NJ 08007
$400,000
- 4 Beds
- 3 Baths
- 2,340 sq. ft.
- Single family
- Active
Listed by:carol terrell
Office:keller williams - main street
MLS#:NJCD2090330
Source:BRIGHTMLS
Price summary
- Price:$400,000
- Price per sq. ft.:$170.94
About this home
Come take a tour of this oversized Colonial in desirable Stoneybrook with 4 full bedrooms, a converted garage and 3 bathrooms. This home has an In-Law Suite, with it's own entry to which is the 5th bedroom. Boasting ample storage space and a full shower for your convenience. Nothing is lacking here. All appliances are in good to excellent condition and a huge play area for the kids. This home has many updates to explore. One year old or less are new luxury vinyl floors and new carpet. Sit a while in the Familyroom with a huge fireplace or open the door to the enclosed sitting room. You can watch the kids from here and the birds. It's relaxing and calms you from the day. The Laundry room is also on the main floor. The seller is selling the home AS IS. This home is ideally located close to all major access points via I-295, I-676, Atlantic City Expressway, Route 42, and Philadelphia bridges, plus numerous local eateries.
Basking in an exceptional area, so what are you waiting for? Schedule your showing today.
Contact an agent
Home facts
- Year built:1970
- Listing ID #:NJCD2090330
- Added:847 day(s) ago
- Updated:September 28, 2025 at 01:56 PM
Rooms and interior
- Bedrooms:4
- Total bathrooms:3
- Full bathrooms:1
- Half bathrooms:2
- Living area:2,340 sq. ft.
Heating and cooling
- Cooling:Attic Fan, Ceiling Fan(s), Central A/C
- Heating:Forced Air, Natural Gas
Structure and exterior
- Roof:Architectural Shingle
- Year built:1970
- Building area:2,340 sq. ft.
Schools
- High school:HADDON HEIGHTS H.S.
- Middle school:WOODLAND
- Elementary school:AVON E.S.
Utilities
- Water:Public
- Sewer:Public Sewer
Finances and disclosures
- Price:$400,000
- Price per sq. ft.:$170.94
- Tax amount:$10,327 (2024)
New listings near 2 Clark Dr
- New
 $330,000Active3 beds 1 baths1,112 sq. ft.
$330,000Active3 beds 1 baths1,112 sq. ft.219 S Moore Ave, BARRINGTON, NJ 08007
MLS# NJCD2102726Listed by: COMPASS NEW JERSEY, LLC - HADDON TOWNSHIP - New
 $424,900Active3 beds 2 baths1,478 sq. ft.
$424,900Active3 beds 2 baths1,478 sq. ft.325 Reading Ave, BARRINGTON, NJ 08007
MLS# NJCD2102596Listed by: HOF REALTY - New
 $379,900Active3 beds 1 baths1,287 sq. ft.
$379,900Active3 beds 1 baths1,287 sq. ft.118 Woodland Ave, BARRINGTON, NJ 08007
MLS# NJCD2102388Listed by: PRIME REALTY PARTNERS - Open Sun, 12 to 2pmNew
 $395,000Active3 beds 2 baths1,804 sq. ft.
$395,000Active3 beds 2 baths1,804 sq. ft.12 Little Ln, BARRINGTON, NJ 08007
MLS# NJCD2101428Listed by: INNOVATE REALTY 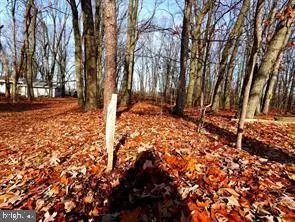 $110,000Active0 Acres
$110,000Active0 Acres0 Bell Ave, BARRINGTON, NJ 08007
MLS# NJCD2101840Listed by: COMPASS NEW JERSEY, LLC - MOORESTOWN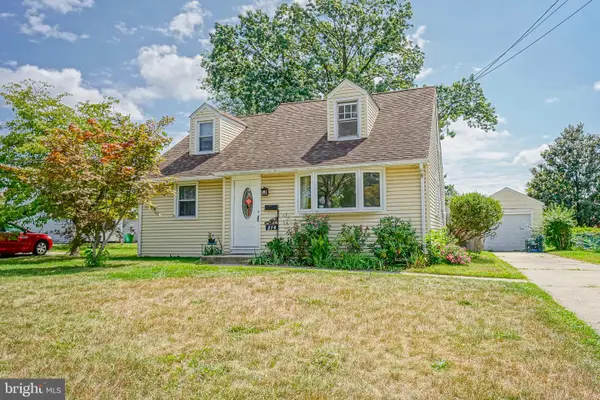 $300,000Pending3 beds 1 baths1,046 sq. ft.
$300,000Pending3 beds 1 baths1,046 sq. ft.214 Albertson Ave, BARRINGTON, NJ 08007
MLS# NJCD2100098Listed by: TOWNSHIP REALTY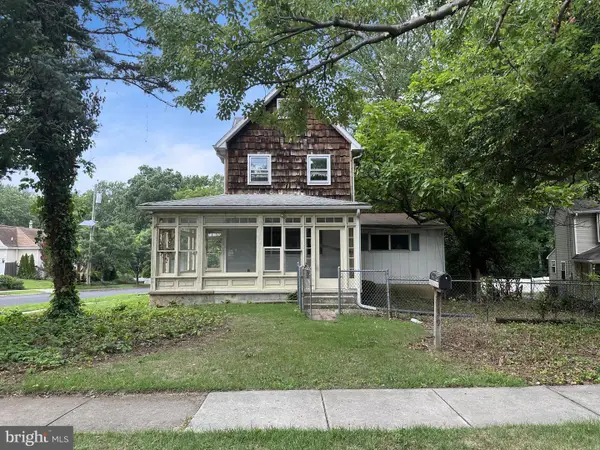 $255,000Pending3 beds 2 baths1,784 sq. ft.
$255,000Pending3 beds 2 baths1,784 sq. ft.139 Albany Ave, BARRINGTON, NJ 08007
MLS# NJCD2099518Listed by: CENTURY 21 ADVANTAGE GOLD-CHERRY HILL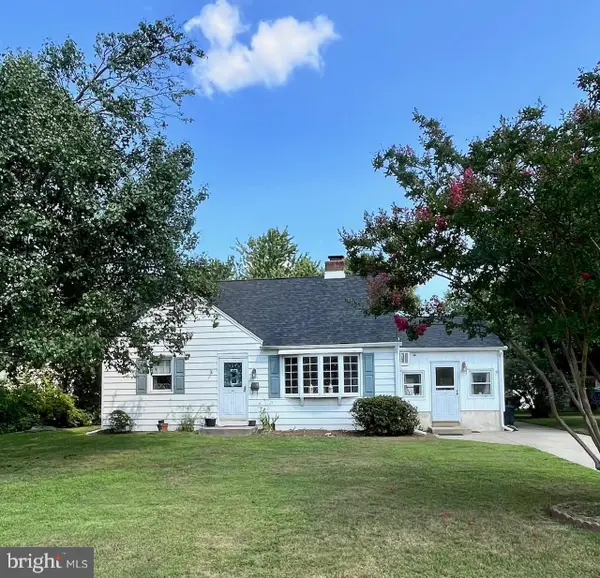 $225,000Pending3 beds 1 baths1,064 sq. ft.
$225,000Pending3 beds 1 baths1,064 sq. ft.151 Moore Ave, BARRINGTON, NJ 08007
MLS# NJCD2099400Listed by: BHHS FOX & ROACH - HADDONFIELD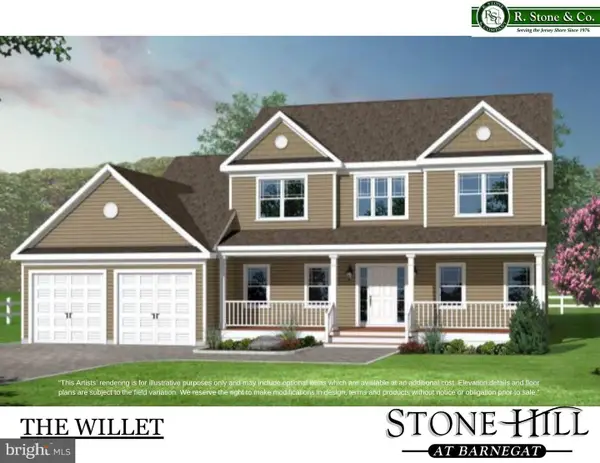 $759,900Active4 beds 3 baths2,300 sq. ft.
$759,900Active4 beds 3 baths2,300 sq. ft.0 Trinity Ct #willet Model, BARNEGAT, NJ 08005
MLS# NJOC2036162Listed by: RE/MAX AT BARNEGAT BAY - TOMS RIVER $739,900Active3 beds 3 baths2,100 sq. ft.
$739,900Active3 beds 3 baths2,100 sq. ft.0 Trinity Ct #willet Model, BARNEGAT, NJ 08005
MLS# NJOC2036138Listed by: RE/MAX AT BARNEGAT BAY - TOMS RIVER
