325 Albany Ave, Barrington, NJ 08007
Local realty services provided by:ERA Liberty Realty
325 Albany Ave,Barrington, NJ 08007
$309,900
- 2 Beds
- 2 Baths
- 1,624 sq. ft.
- Single family
- Pending
Listed by: tammylee kennedy
Office: kingsgate realty llc.
MLS#:NJCD2098748
Source:BRIGHTMLS
Price summary
- Price:$309,900
- Price per sq. ft.:$190.83
About this home
Welcome to this charming two-bedroom (possibly three bedroom) home situated on a generous 150 by 100 lot, offering plenty of space and privacy. The main floor features a large eat-in kitchen with granite countertops, stainless steel appliances, a convenient island, and durable vinyl flooring. Enjoy the cozy family room with a wood-burning fireplace and brand-new carpeting. The main floor also includes a bedroom and a bath with a double vanity and tiled shower. Upstairs, you’ll find an additional bedroom with a skylight, a bonus room, and ample storage. The property also features solar panels. The system is leased, and the monthly payment is $182.59. There is a sun porch with custom blinds, a mudroom, two driveways, and a spacious garage with a workshop. Outside, enjoy a large shed with a loft, a screened gazebo, and a fully fenced yard. This home is a perfect blend of comfort and potential. It is being sold as is. This house is a great bang for the buck!
Contact an agent
Home facts
- Year built:1950
- Listing ID #:NJCD2098748
- Added:196 day(s) ago
- Updated:February 12, 2026 at 08:31 AM
Rooms and interior
- Bedrooms:2
- Total bathrooms:2
- Full bathrooms:1
- Half bathrooms:1
- Living area:1,624 sq. ft.
Heating and cooling
- Cooling:Wall Unit, Window Unit(s)
- Heating:Baseboard - Hot Water, Natural Gas
Structure and exterior
- Roof:Architectural Shingle
- Year built:1950
- Building area:1,624 sq. ft.
- Lot area:0.34 Acres
Schools
- High school:HADDON HEIGHTS H.S.
Utilities
- Water:Public
- Sewer:Public Sewer
Finances and disclosures
- Price:$309,900
- Price per sq. ft.:$190.83
- Tax amount:$9,724 (2024)
New listings near 325 Albany Ave
- Coming SoonOpen Sat, 11am to 1pm
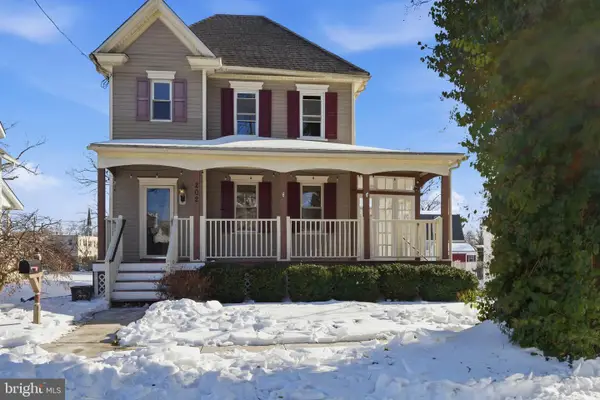 $449,000Coming Soon4 beds 2 baths
$449,000Coming Soon4 beds 2 baths202 Reading Ave, BARRINGTON, NJ 08007
MLS# NJCD2110886Listed by: AM REALTY ADVISORS LLC - New
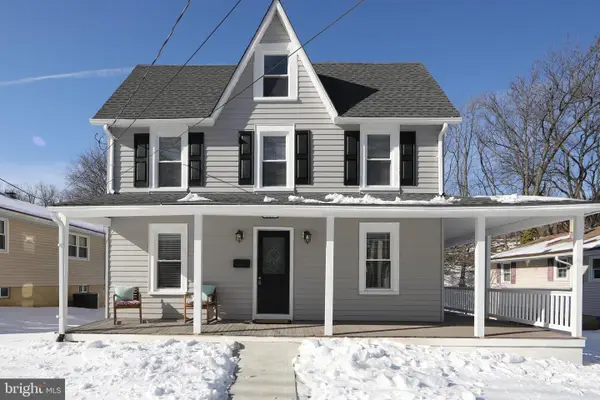 $474,900Active3 beds 3 baths1,809 sq. ft.
$474,900Active3 beds 3 baths1,809 sq. ft.125 Albany Ave, BARRINGTON, NJ 08007
MLS# NJCD2110812Listed by: BETTER HOMES AND GARDENS REAL ESTATE MATURO - New
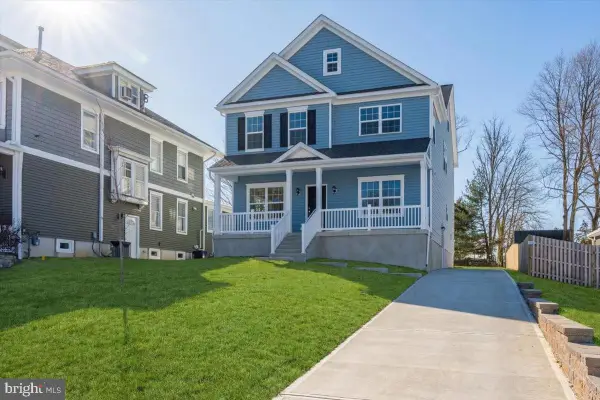 $724,900Active4 beds 3 baths2,213 sq. ft.
$724,900Active4 beds 3 baths2,213 sq. ft.396 A Tavistock, HADDONFIELD, NJ 08033
MLS# NJCD2110578Listed by: KELLER WILLIAMS REALTY - MOORESTOWN  $390,000Pending3 beds 1 baths1,649 sq. ft.
$390,000Pending3 beds 1 baths1,649 sq. ft.342 Tavistock Blvd, HADDONFIELD, NJ 08033
MLS# NJCD2110376Listed by: PRIME REALTY PARTNERS $389,000Active4 beds 2 baths1,378 sq. ft.
$389,000Active4 beds 2 baths1,378 sq. ft.308 Clements Bridge Rd, BARRINGTON, NJ 08007
MLS# NJCD2109620Listed by: KELLER WILLIAMS REALTY $350,000Active3 beds 1 baths1,515 sq. ft.
$350,000Active3 beds 1 baths1,515 sq. ft.106 Albany Ave, BARRINGTON, NJ 08007
MLS# NJCD2109808Listed by: FIRST ADVANTAGE REALTY II LLC- Open Sat, 1 to 3pm
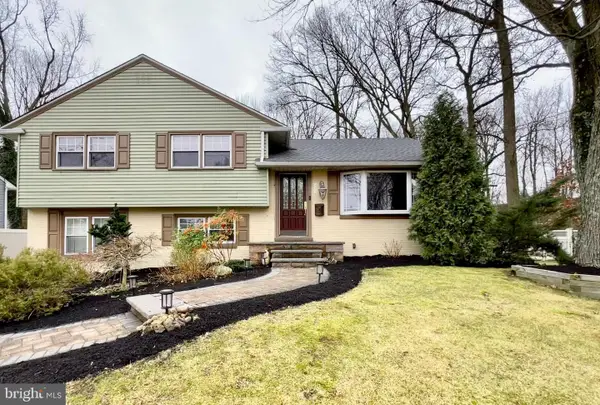 $549,000Active4 beds 2 baths1,845 sq. ft.
$549,000Active4 beds 2 baths1,845 sq. ft.300 Copley Rd, HADDONFIELD, NJ 08033
MLS# NJCD2109454Listed by: COLDWELL BANKER REALTY 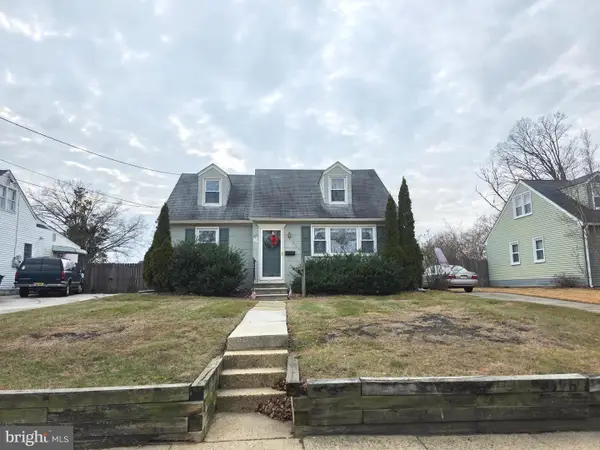 $320,000Pending4 beds 1 baths1,472 sq. ft.
$320,000Pending4 beds 1 baths1,472 sq. ft.525 Charles Ave, BARRINGTON, NJ 08007
MLS# NJCD2109758Listed by: PANARO REALTY- Coming Soon
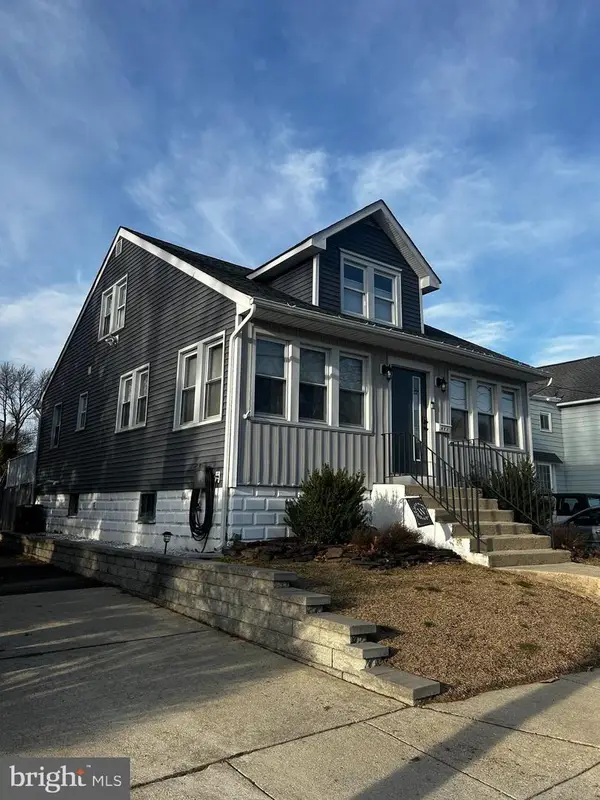 $450,000Coming Soon3 beds 2 baths
$450,000Coming Soon3 beds 2 baths427 Austin Ave, BARRINGTON, NJ 08007
MLS# NJCD2109166Listed by: KELLER WILLIAMS PRIME REALTY 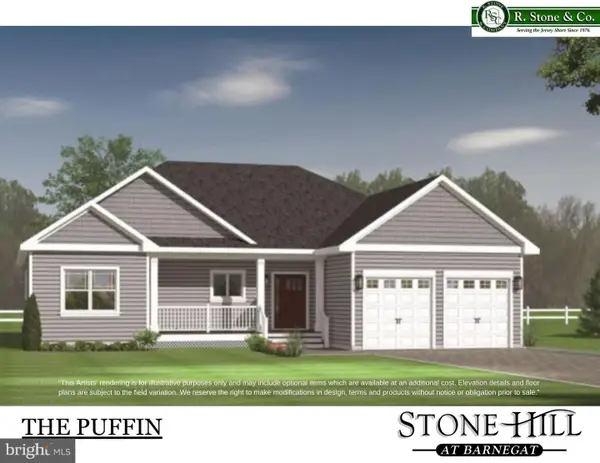 $755,000Active3 beds 3 baths1,895 sq. ft.
$755,000Active3 beds 3 baths1,895 sq. ft.0 Trinity Ct #puffin Model, BARNEGAT, NJ 08005
MLS# NJOC2039176Listed by: RE/MAX AT BARNEGAT BAY - TOMS RIVER

