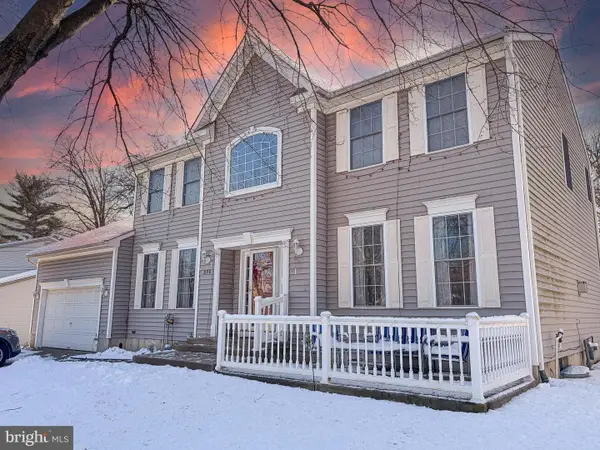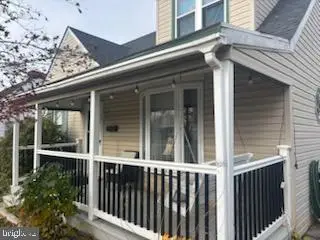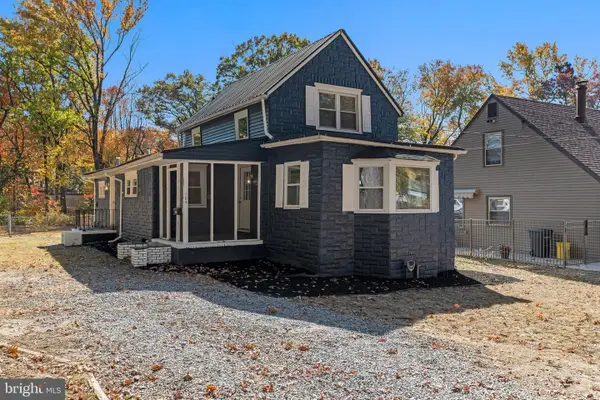405 Austin Ave, Barrington, NJ 08007
Local realty services provided by:ERA Martin Associates
405 Austin Ave,Barrington, NJ 08007
$325,000
- 3 Beds
- 1 Baths
- 1,237 sq. ft.
- Single family
- Active
Listed by: lisa a o'brien
Office: weichert realtors-turnersville
MLS#:NJCD2106302
Source:BRIGHTMLS
Price summary
- Price:$325,000
- Price per sq. ft.:$262.73
About this home
Charming curb appeal, thoughtful updates, and an ideal location come together in this refreshed three bedroom Cape Cod! You'll notice it's curb appeal with a welcoming front porch before you step inside to an open-concept living room and kitchen featuring Quartz countertops, Stainless Steel Appliances, Luxury Vinyl Plank flooring, and recessed lighting throughout. The updated bath includes a new vanity, and the spacious third bedroom upstairs offers versatility. Major systems including the roof, HVAC, and hot water heater are all approximately 5 years young for added peace of mind. Outside, the large fenced-in backyard is a standout, complete with a new vinyl fence and a patio, ideal for your furry friends, playtime, entertaining, or relaxing. The basement has been waterproofed and offers both interior and exterior access for extra convenience.
The location is unbeatable: Barrington K-8 schools & Haddon Heights High School, and you’re close to Wish Upon a Star Park which is one of only two fully handicap-accessible playgrounds in Camden County. Get to Philadelphia in 20 minutes. Plus, Cooper River Park and plenty of shopping & dining are nearby!
Contact an agent
Home facts
- Year built:1920
- Listing ID #:NJCD2106302
- Added:47 day(s) ago
- Updated:January 06, 2026 at 02:34 PM
Rooms and interior
- Bedrooms:3
- Total bathrooms:1
- Full bathrooms:1
- Living area:1,237 sq. ft.
Heating and cooling
- Cooling:Central A/C
- Heating:Forced Air, Natural Gas
Structure and exterior
- Roof:Shingle
- Year built:1920
- Building area:1,237 sq. ft.
- Lot area:0.26 Acres
Schools
- High school:HADDON HEIGHTS H.S.
- Middle school:WOODLAND
- Elementary school:AVON E.S.
Utilities
- Water:Public
- Sewer:Public Sewer
Finances and disclosures
- Price:$325,000
- Price per sq. ft.:$262.73
- Tax amount:$7,478 (2025)
New listings near 405 Austin Ave
- New
 $325,000Active0.21 Acres
$325,000Active0.21 Acres396 Tavistock, HADDONFIELD, NJ 08033
MLS# NJCD2108378Listed by: KELLER WILLIAMS REALTY - MOORESTOWN - New
 $365,000Active3 beds 1 baths1,220 sq. ft.
$365,000Active3 beds 1 baths1,220 sq. ft.508 5th Ave, BARRINGTON, NJ 08007
MLS# NJCD2107994Listed by: KW EMPOWER - Coming Soon
 $380,000Coming Soon3 beds 1 baths
$380,000Coming Soon3 beds 1 baths226 Adams Ave, BARRINGTON, NJ 08007
MLS# NJCD2108188Listed by: KELLER WILLIAMS PREMIER  $649,900Pending5 beds 4 baths2,308 sq. ft.
$649,900Pending5 beds 4 baths2,308 sq. ft.898 Chesterfield, HADDONFIELD, NJ 08033
MLS# NJCD2107446Listed by: REDFIN- Coming Soon
 $323,000Coming Soon3 beds 2 baths
$323,000Coming Soon3 beds 2 baths528 Dubois Ave, BARRINGTON, NJ 08007
MLS# NJCD2107648Listed by: EXP REALTY, LLC  $435,000Active4 beds 2 baths1,484 sq. ft.
$435,000Active4 beds 2 baths1,484 sq. ft.302 Austin Ave, BARRINGTON, NJ 08007
MLS# NJCD2107460Listed by: EXP REALTY, LLC $245,000Pending3 beds 3 baths1,779 sq. ft.
$245,000Pending3 beds 3 baths1,779 sq. ft.1001 Wayne Rd, HADDONFIELD, NJ 08033
MLS# NJCD2107068Listed by: 24-7 REAL ESTATE, LLC $325,000Pending4 beds 3 baths1,456 sq. ft.
$325,000Pending4 beds 3 baths1,456 sq. ft.133 W Gloucester Pike, BARRINGTON, NJ 08007
MLS# NJCD2106040Listed by: DANIEL R. WHITE REALTOR, LLC $309,900Pending3 beds 2 baths1,349 sq. ft.
$309,900Pending3 beds 2 baths1,349 sq. ft.104 Bell Ave, BARRINGTON, NJ 08007
MLS# NJCD2106320Listed by: PRIME REALTY PARTNERS
