406 Austin Ave, Barrington, NJ 08007
Local realty services provided by:ERA Martin Associates
406 Austin Ave,Barrington, NJ 08007
$350,000
- 3 Beds
- 2 Baths
- 1,024 sq. ft.
- Single family
- Pending
Listed by:alexandra elizabeth sawyer
Office:sawyer realty group, llc.
MLS#:NJCD2098354
Source:BRIGHTMLS
Price summary
- Price:$350,000
- Price per sq. ft.:$341.8
About this home
Welcome to this beautifully renovated bungalow in the Barrington Gardens neighborhood!
This 3 bedroom, 2 bath home has been thoughtfully updated from top to bottom. Step inside to find a brand new kitchen featuring quartz countertops, brand new white shaker cabinets, a coordinating backsplash, and stainless steel appliances. LVP flooring runs throughout the main floor, complemented by new baseboards, trim, and two-panel doors throughout the home.
The first-floor primary bedroom includes two closets and a private full bathroom. Both bathrooms have been completely renovated with fresh tile work and modern finishes. All bedrooms, including the finished attic space, feature brand new carpeting.
The home also includes updated windows, a new roof, new HVAC system, and a freshly paved driveway. The finished attic provides flexible space for storage, and the detached 1-car garage adds extra convenience. Located in close proximity to major highways, this home offers easy commuting access.
Contact an agent
Home facts
- Year built:1920
- Listing ID #:NJCD2098354
- Added:66 day(s) ago
- Updated:September 29, 2025 at 07:35 AM
Rooms and interior
- Bedrooms:3
- Total bathrooms:2
- Full bathrooms:2
- Living area:1,024 sq. ft.
Heating and cooling
- Cooling:Central A/C
- Heating:Forced Air, Natural Gas
Structure and exterior
- Year built:1920
- Building area:1,024 sq. ft.
- Lot area:0.11 Acres
Schools
- High school:HADDON HEIGHTS H.S.
- Middle school:WOODLAND
- Elementary school:AVON E.S.
Utilities
- Water:Public
- Sewer:Public Sewer
Finances and disclosures
- Price:$350,000
- Price per sq. ft.:$341.8
- Tax amount:$7,249 (2024)
New listings near 406 Austin Ave
- New
 $330,000Active3 beds 1 baths1,112 sq. ft.
$330,000Active3 beds 1 baths1,112 sq. ft.219 S Moore Ave, BARRINGTON, NJ 08007
MLS# NJCD2102726Listed by: COMPASS NEW JERSEY, LLC - HADDON TOWNSHIP - New
 $424,900Active3 beds 2 baths1,478 sq. ft.
$424,900Active3 beds 2 baths1,478 sq. ft.325 Reading Ave, BARRINGTON, NJ 08007
MLS# NJCD2102596Listed by: HOF REALTY - New
 $379,900Active3 beds 1 baths1,287 sq. ft.
$379,900Active3 beds 1 baths1,287 sq. ft.118 Woodland Ave, BARRINGTON, NJ 08007
MLS# NJCD2102388Listed by: PRIME REALTY PARTNERS - New
 $395,000Active3 beds 2 baths1,804 sq. ft.
$395,000Active3 beds 2 baths1,804 sq. ft.12 Little Ln, BARRINGTON, NJ 08007
MLS# NJCD2101428Listed by: INNOVATE REALTY 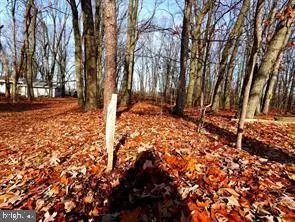 $110,000Active0 Acres
$110,000Active0 Acres0 Bell Ave, BARRINGTON, NJ 08007
MLS# NJCD2101840Listed by: COMPASS NEW JERSEY, LLC - MOORESTOWN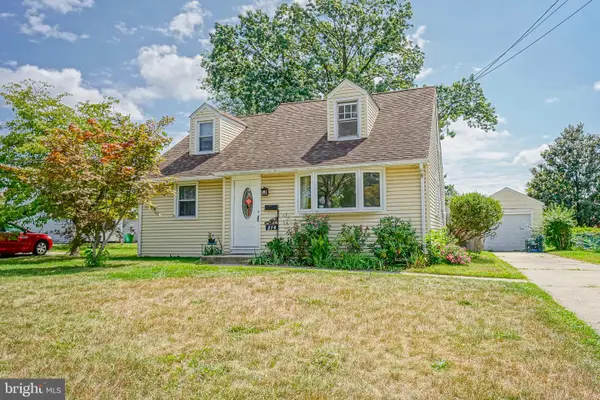 $300,000Pending3 beds 1 baths1,046 sq. ft.
$300,000Pending3 beds 1 baths1,046 sq. ft.214 Albertson Ave, BARRINGTON, NJ 08007
MLS# NJCD2100098Listed by: TOWNSHIP REALTY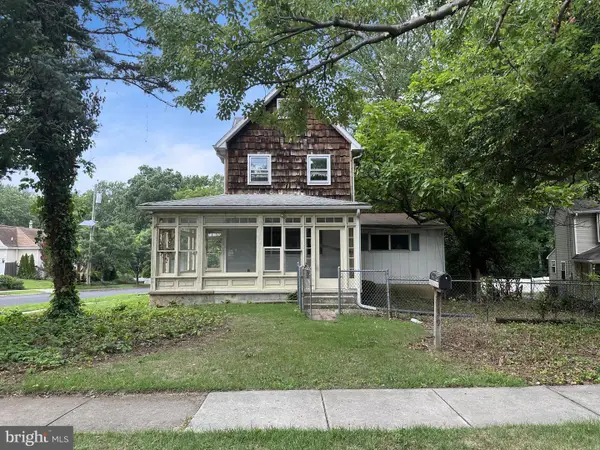 $255,000Pending3 beds 2 baths1,784 sq. ft.
$255,000Pending3 beds 2 baths1,784 sq. ft.139 Albany Ave, BARRINGTON, NJ 08007
MLS# NJCD2099518Listed by: CENTURY 21 ADVANTAGE GOLD-CHERRY HILL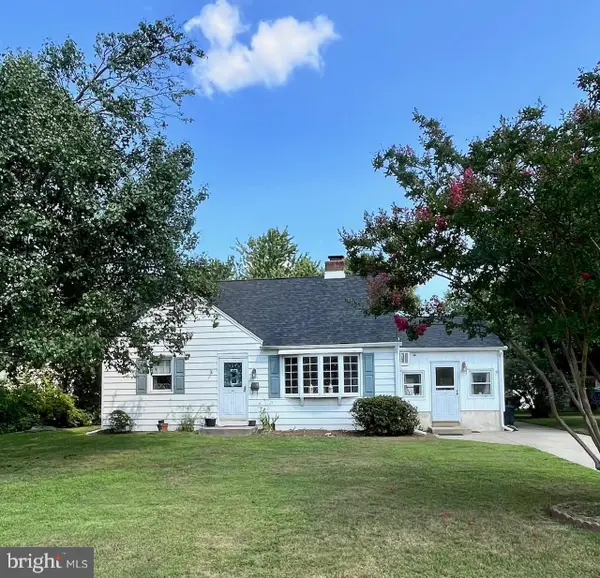 $225,000Pending3 beds 1 baths1,064 sq. ft.
$225,000Pending3 beds 1 baths1,064 sq. ft.151 Moore Ave, BARRINGTON, NJ 08007
MLS# NJCD2099400Listed by: BHHS FOX & ROACH - HADDONFIELD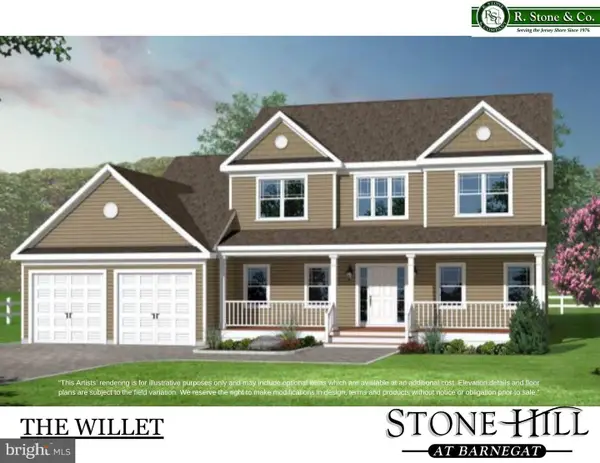 $759,900Active4 beds 3 baths2,300 sq. ft.
$759,900Active4 beds 3 baths2,300 sq. ft.0 Trinity Ct #willet Model, BARNEGAT, NJ 08005
MLS# NJOC2036162Listed by: RE/MAX AT BARNEGAT BAY - TOMS RIVER $739,900Active3 beds 3 baths2,100 sq. ft.
$739,900Active3 beds 3 baths2,100 sq. ft.0 Trinity Ct #willet Model, BARNEGAT, NJ 08005
MLS# NJOC2036138Listed by: RE/MAX AT BARNEGAT BAY - TOMS RIVER
