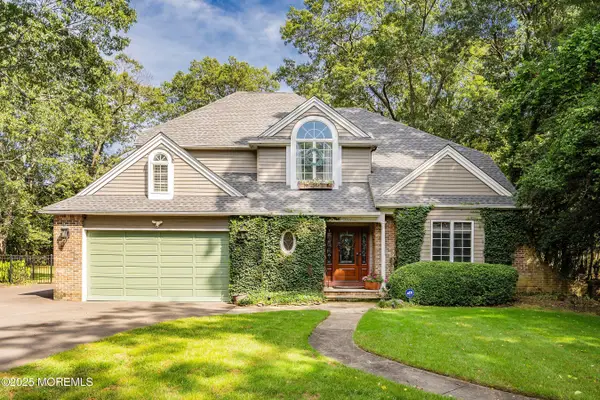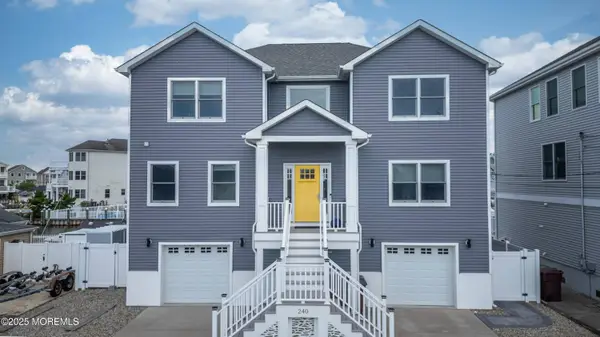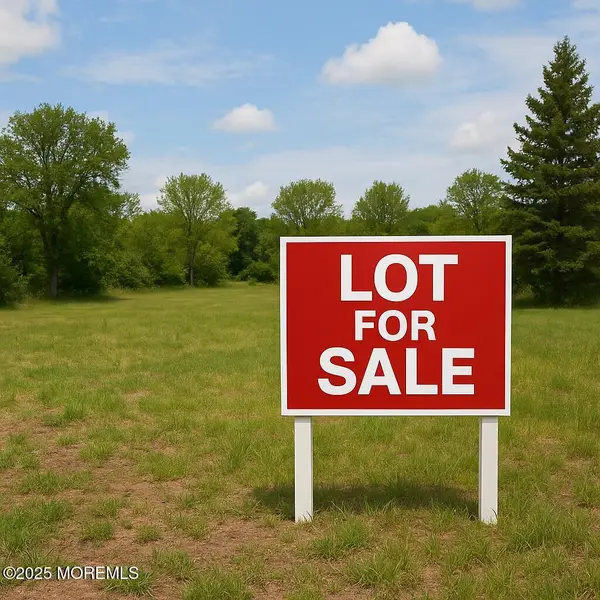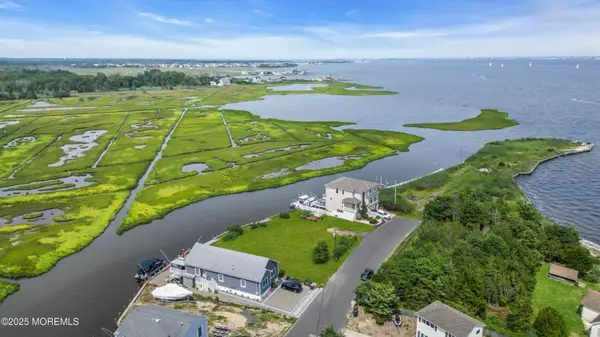12 Bridle Path, Bayville, NJ 08721
Local realty services provided by:ERA Central Realty Group



12 Bridle Path,Bayville, NJ 08721
$729,999
- 4 Beds
- 3 Baths
- 2,201 sq. ft.
- Single family
- Pending
Listed by:sharon s marks
Office:re/max central
MLS#:22509402
Source:NJ_MOMLS
Price summary
- Price:$729,999
- Price per sq. ft.:$331.67
- Monthly HOA dues:$50
About this home
This gorgeous custom decorated 3/4 bedroom 2.5 bath colonial home in Hickory Farms has a fully fenced country club backyard with Trex deck stairs to an oversized stamped concrete patio, Pergola, custom built Entertainment Bar and Firepit! Your first level has gorgeous Hand- scraped Oak hardwood floors from the Entry into your gourmet Kitchen. The Living Room has designer constructed wall of bookcases while the Family Room has a custom built wood surround gas fireplace. The extended Dining Area, with skylights & slider, and Kitchen are all flowing into the Family Room for great entertaining. The Kitchen has black Stainless appliances, granite counters, abundance of 42'' cabinets, pantry closet plus a custom built wood center island. The Powder Room has a custom wood design. The Upper Level takes you on the right to the open Loft/4th Bedroom having a double closet, Laundry Room, the additional 2 Bedrooms plus the tray ceiling Master Bedroom Suite. Your Suite has 2 walk-in closets plus bath with double sinks and designer tiled shower. The main bath has the double sinks plus full tub ensemble. All bedrooms have ceiling fans and recessed lighting. The poured concrete basement can be used for your entertaining or storage. THIS IS A MUST SEE HOME AND YOU WILL KNOW YOU WANT IT ONCE YOU WALK IN!!!
Contact an agent
Home facts
- Year built:2018
- Listing Id #:22509402
- Added:133 day(s) ago
- Updated:July 19, 2025 at 03:39 PM
Rooms and interior
- Bedrooms:4
- Total bathrooms:3
- Full bathrooms:2
- Half bathrooms:1
- Living area:2,201 sq. ft.
Heating and cooling
- Cooling:Central Air
- Heating:Forced Air, Natural Gas
Structure and exterior
- Roof:Shingle
- Year built:2018
- Building area:2,201 sq. ft.
- Lot area:0.19 Acres
Schools
- Middle school:Central Reg Middle
Utilities
- Water:Public
- Sewer:Public Sewer
Finances and disclosures
- Price:$729,999
- Price per sq. ft.:$331.67
- Tax amount:$8,335 (2024)
New listings near 12 Bridle Path
- Open Sun, 12 to 2pmNew
 $369,900Active2 beds 2 baths1,060 sq. ft.
$369,900Active2 beds 2 baths1,060 sq. ft.21 Park Avenue, Bayville, NJ 08721
MLS# 22524465Listed by: RE/MAX REVOLUTION - Coming SoonOpen Sun, 12 to 3pm
 $749,000Coming Soon4 beds 3 baths
$749,000Coming Soon4 beds 3 baths13 Colton Court, Bayville, NJ 08721
MLS# 22524085Listed by: COLDWELL BANKER FLANAGAN REALTY - New
 $274,900Active3 beds 1 baths1,316 sq. ft.
$274,900Active3 beds 1 baths1,316 sq. ft.144 Red Bank Avenue, Bayville, NJ 08721
MLS# 22523890Listed by: KELLER WILLIAMS SHORE PROPERTIES - New
 $535,000Active3 beds 2 baths1,636 sq. ft.
$535,000Active3 beds 2 baths1,636 sq. ft.356 Railroad Avenue, Bayville, NJ 08721
MLS# 22523834Listed by: RUGGERI REALTY, LLC - Open Sat, 12 to 2pm
 $1,049,000Pending4 beds 4 baths2,420 sq. ft.
$1,049,000Pending4 beds 4 baths2,420 sq. ft.240 Fernwood Drive, Bayville, NJ 08721
MLS# 22523811Listed by: HALO REALTY - New
 $39,500Active0.29 Acres
$39,500Active0.29 Acres0 Monroe Avenue, Bayville, NJ 08721
MLS# 22523774Listed by: GOLDSTONE REALTY - New
 $349,900Active2 beds 1 baths1,050 sq. ft.
$349,900Active2 beds 1 baths1,050 sq. ft.519 Bay Boulevard, Bayville, NJ 08721
MLS# 22523727Listed by: BERKSHIRE HATHAWAY HOMESERVICES HEALY REALTORS - New
 $449,000Active4 beds 2 baths
$449,000Active4 beds 2 baths317 Trenton Avenue, Bayville, NJ 08721
MLS# 22523558Listed by: COLDWELL BANKER REALTY - New
 $395,000Active2 beds 2 baths1,381 sq. ft.
$395,000Active2 beds 2 baths1,381 sq. ft.47 Butler Avenue, Bayville, NJ 08721
MLS# 22523462Listed by: COLDWELL BANKER FLANAGAN RLTY - New
 $525,000Active0.15 Acres
$525,000Active0.15 Acres204 Bay Drive, Bayville, NJ 08721
MLS# 22523473Listed by: CROSSROADS REALTY OCEAN CTY REGIONAL OFFICE
