15 Cedarcrest Dr, Bayville, NJ 08721
Local realty services provided by:ERA Liberty Realty
15 Cedarcrest Dr,Bayville, NJ 08721
$530,700
- 4 Beds
- 2 Baths
- 2,244 sq. ft.
- Single family
- Active
Listed by:karen a olsen
Office:coldwell banker riviera realty, inc.
MLS#:NJOC2032986
Source:BRIGHTMLS
Price summary
- Price:$530,700
- Price per sq. ft.:$236.5
About this home
Not your typical split level. This spacious and inviting 4 bedrom (5th possible) 2 bath, multi level home has a unique layout. You will be pleasantly surprised when you enter to a breezeway that beckons you to choose a direction. From here meander all the way through to inviting decks and gardens or stop short in the bonus room with limitless potential. The foyer off the breezeway welcomes you to make more choices. Stay on this level and relax in the den; or asend to the main level where a warm living area winds around to the dining and newly renovated kitchen. Asend yet another level to bedrooms that offer everyone ample privacy. Main bedroom has slider to deck with view of the river. Stunning sunsets over the Toms River are a nightly added amenity. Seller has added lots of little touches that will immediately make you feel at home.
Contact an agent
Home facts
- Year built:1965
- Listing ID #:NJOC2032986
- Added:179 day(s) ago
- Updated:September 28, 2025 at 01:56 PM
Rooms and interior
- Bedrooms:4
- Total bathrooms:2
- Full bathrooms:2
- Living area:2,244 sq. ft.
Heating and cooling
- Cooling:Multi Units, Wall Unit, Window Unit(s)
- Heating:Baseboard - Hot Water, Natural Gas
Structure and exterior
- Roof:Shingle
- Year built:1965
- Building area:2,244 sq. ft.
- Lot area:0.33 Acres
Schools
- High school:CENTRAL REGIONAL H.S.
Utilities
- Water:Public
- Sewer:Public Sewer
Finances and disclosures
- Price:$530,700
- Price per sq. ft.:$236.5
- Tax amount:$6,389 (2024)
New listings near 15 Cedarcrest Dr
- New
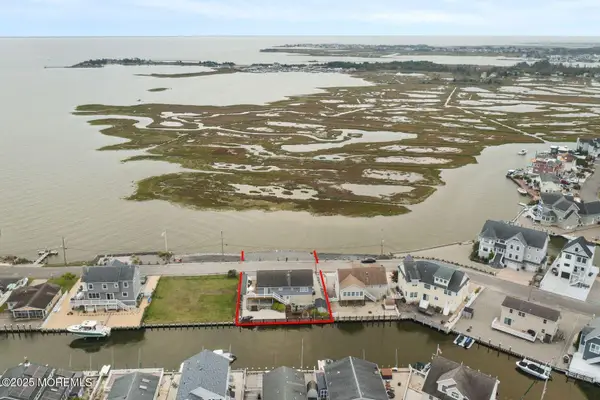 $829,000Active2 beds 1 baths1,248 sq. ft.
$829,000Active2 beds 1 baths1,248 sq. ft.257 Sandlewood Drive, Bayville, NJ 08721
MLS# 22529383Listed by: RE/MAX AT BARNEGAT BAY - Open Sun, 12 to 2pmNew
 $949,999Active3 beds 3 baths1,760 sq. ft.
$949,999Active3 beds 3 baths1,760 sq. ft.234 Teakwood Drive, Bayville, NJ 08721
MLS# 22529148Listed by: GOLDSTONE REALTY - New
 $700,000Active4 beds 3 baths2,221 sq. ft.
$700,000Active4 beds 3 baths2,221 sq. ft.15 Brentwood Drive, Bayville, NJ 08721
MLS# 22529040Listed by: BERKSHIRE HATHAWAY HOMESERVICES ZACK SHORE REALTORS - New
 $1,095,000Active2 beds 1 baths720 sq. ft.
$1,095,000Active2 beds 1 baths720 sq. ft.227 Chelsea Avenue, Bayville, NJ 08721
MLS# 22529018Listed by: CROSSROADS REALTY OCEAN CTY REGIONAL OFFICE - Open Sun, 1 to 3pmNew
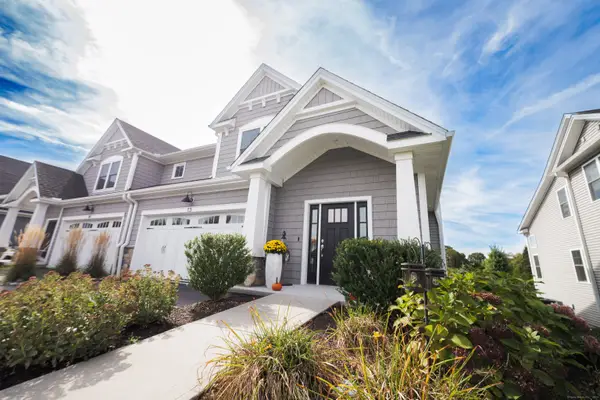 $799,900Active3 beds 4 baths3,205 sq. ft.
$799,900Active3 beds 4 baths3,205 sq. ft.13 Park Avenue #13, Stonington, CT 06355
MLS# 24127818Listed by: Berkshire Hathaway NE Prop. - New
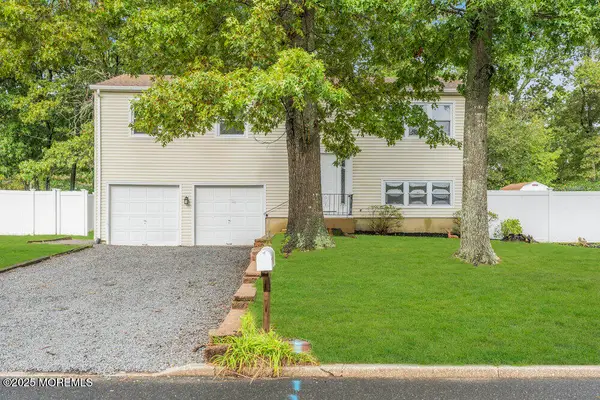 $499,000Active4 beds 2 baths1,670 sq. ft.
$499,000Active4 beds 2 baths1,670 sq. ft.32 Pine Tree Drive, Bayville, NJ 08721
MLS# 22528778Listed by: KELLER WILLIAMS SHORE PROPERTIES - New
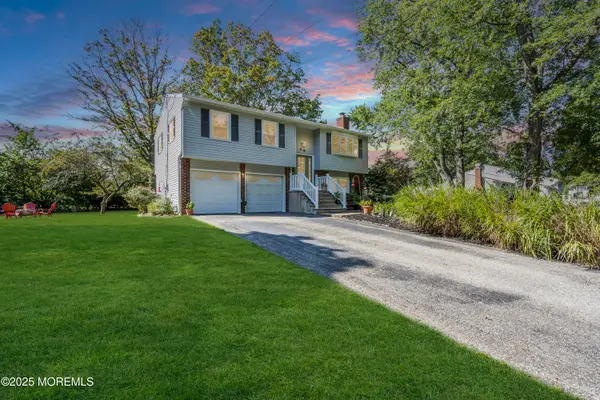 $525,000Active4 beds 2 baths1,588 sq. ft.
$525,000Active4 beds 2 baths1,588 sq. ft.29 Pheasant Drive, Bayville, NJ 08721
MLS# 22528780Listed by: RE/MAX FIRST CLASS - New
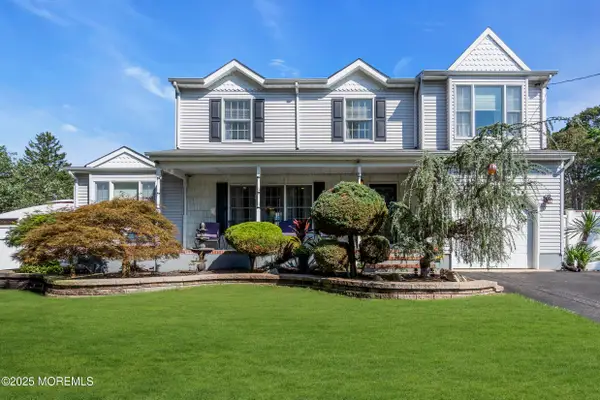 $599,000Active4 beds 3 baths1,990 sq. ft.
$599,000Active4 beds 3 baths1,990 sq. ft.220 Edward Avenue, Bayville, NJ 08721
MLS# 22528005Listed by: CROSSROADS REALTY INC-FORKED RIVER 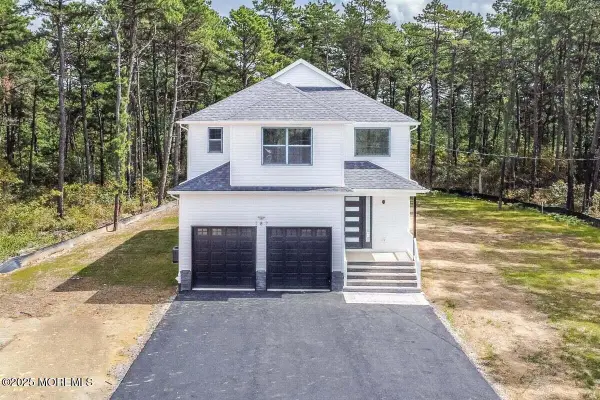 $759,000Active5 beds 4 baths
$759,000Active5 beds 4 baths187 Grand Central Parkway, Bayville, NJ 08721
MLS# 22528179Listed by: REALTYMARK SELECT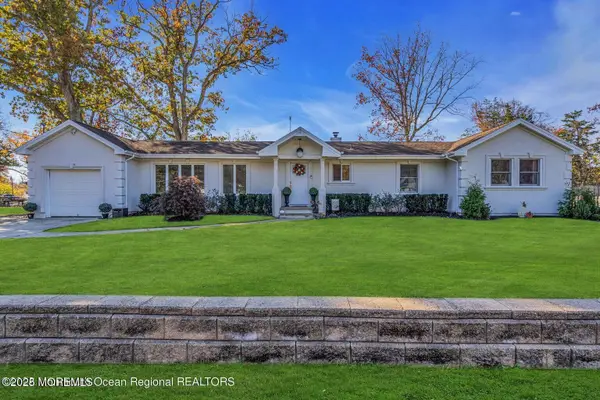 $575,000Active4 beds 2 baths2,374 sq. ft.
$575,000Active4 beds 2 baths2,374 sq. ft.40 Morris Boulevard, Bayville, NJ 08721
MLS# 22527884Listed by: CROSSROADS REALTY INC-TOMS RIVER
