20 Dahlia Ct, Bayville, NJ 08721
Local realty services provided by:ERA Liberty Realty
20 Dahlia Ct,Bayville, NJ 08721
$694,990
- 5 Beds
- 3 Baths
- 2,511 sq. ft.
- Single family
- Pending
Listed by:vincent gibson
Office:d.r. horton realty of new jersey
MLS#:NJOC2033426
Source:BRIGHTMLS
Price summary
- Price:$694,990
- Price per sq. ft.:$276.78
- Monthly HOA dues:$85
About this home
Special Financing with use of our Preferred Lender. All-in pricing, Please call for appointment to tour!
The Hayden is a stunning, luxury new construction home featuring 2,511 square feet of living space with 5 bedrooms, 3 baths and a 2-car garage with an unfinished and insulated basement.
The Hayden floorplan is popular for a reason! Off of the foyer is the flex room, this space can be used as a dining room, home office or play area! The kitchen, featuring a large modern island with white quartz countertops and upgraded cabinetry opens up to the dining area and living room so you will never miss a beat. A full bathroom and bedroom is available downstairs which also doubles as a great office space. Upstairs, four bedrooms and a loft will provide plenty of comfortable space for everyone and the second-floor laundry room simplifies an everyday chore! Need storage? The Hayden has plenty of closet space, including a spacious master bedroom walk in closet, 2nd floor storage closet, linen closets in both full bathrooms, and the kitchen includes a walk-in pantry! Need more storage or space for future expansion? A full, unfinished and insulated basement comes included as well. Getting the yard ready has never been easier as this homesite will feature full yard irrigation, perfectly complimenting the property you've been looking for!
Your new home also comes complete with our Smart Home System featuring a Qolsys IQ Panel, Honeywell Z-Wave Thermostat, Skybell video doorbell, Eaton Z-Wave Switch and Kwikset Smart Door Lock. Ask about customizing your lighting experience with our Deako Light Switches, compatible with our Smart Home System! Photos representative of plan only and may vary as built.
**Advertised pricing and any current incentives may be with the use of preferred lender. See Sales Representatives for details!
Contact an agent
Home facts
- Listing ID #:NJOC2033426
- Added:168 day(s) ago
- Updated:October 05, 2025 at 07:35 AM
Rooms and interior
- Bedrooms:5
- Total bathrooms:3
- Full bathrooms:3
- Living area:2,511 sq. ft.
Heating and cooling
- Cooling:Central A/C
- Heating:Forced Air, Natural Gas
Structure and exterior
- Roof:Shingle
- Building area:2,511 sq. ft.
- Lot area:0.21 Acres
Schools
- High school:CENTRAL REGIONAL
- Elementary school:BAYVILLE E.S.
Utilities
- Water:Public
- Sewer:Public Sewer
Finances and disclosures
- Price:$694,990
- Price per sq. ft.:$276.78
New listings near 20 Dahlia Ct
- New
 $325,000Active3 beds 2 baths1,152 sq. ft.
$325,000Active3 beds 2 baths1,152 sq. ft.969 Richard Road, Bayville, NJ 08721
MLS# 22530144Listed by: FATHOM REALTY NJ - New
 $425,000Active3 beds 1 baths
$425,000Active3 beds 1 baths97 Pheasant Drive, Bayville, NJ 08721
MLS# 22529927Listed by: RE/MAX AT BARNEGAT BAY - New
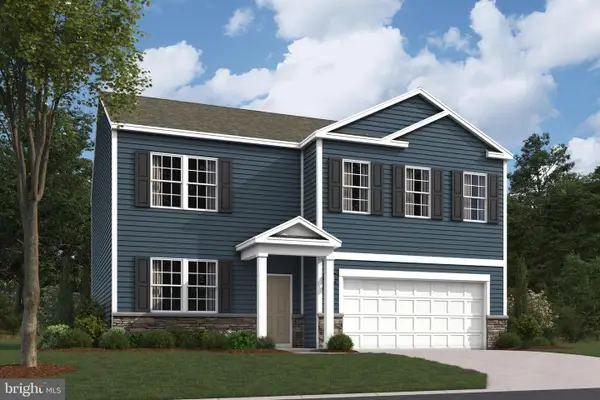 $700,690Active5 beds 3 baths2,511 sq. ft.
$700,690Active5 beds 3 baths2,511 sq. ft.16 Dahlia Ct, BAYVILLE, NJ 08721
MLS# NJOC2037510Listed by: D.R. HORTON REALTY OF NEW JERSEY - New
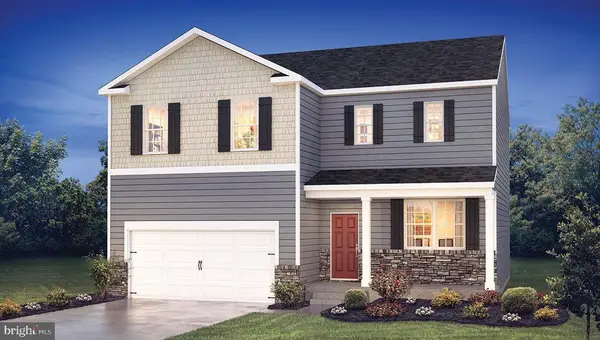 $673,690Active4 beds 3 baths2,340 sq. ft.
$673,690Active4 beds 3 baths2,340 sq. ft.14 Dahlia, BAYVILLE, NJ 08721
MLS# NJOC2037512Listed by: D.R. HORTON REALTY OF NEW JERSEY - New
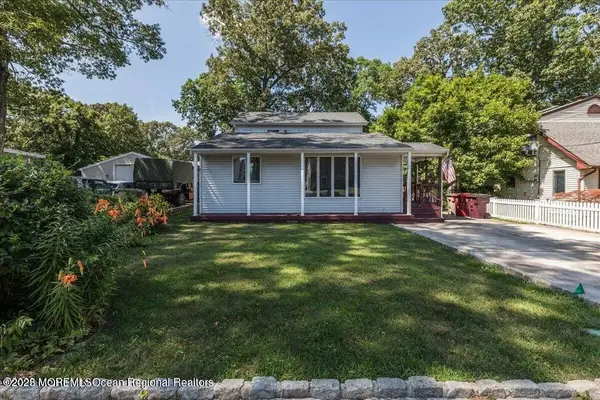 $425,000Active3 beds 2 baths1,798 sq. ft.
$425,000Active3 beds 2 baths1,798 sq. ft.221 Riverside Drive, Bayville, NJ 08721
MLS# 22529501Listed by: RE/MAX AT BARNEGAT BAY - New
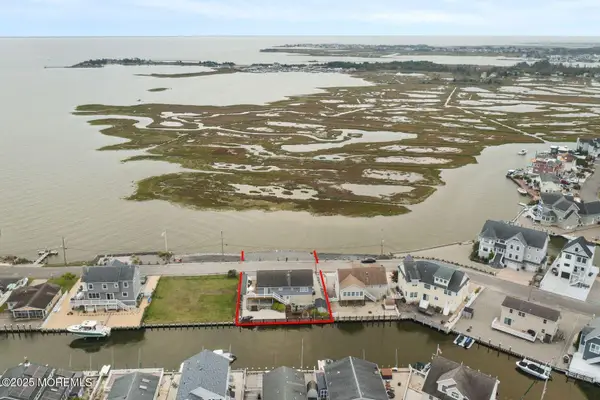 $829,000Active2 beds 1 baths1,248 sq. ft.
$829,000Active2 beds 1 baths1,248 sq. ft.257 Sandlewood Drive, Bayville, NJ 08721
MLS# 22529383Listed by: RE/MAX AT BARNEGAT BAY - New
 $949,999Active3 beds 3 baths1,760 sq. ft.
$949,999Active3 beds 3 baths1,760 sq. ft.234 Teakwood Drive, Bayville, NJ 08721
MLS# 22529148Listed by: GOLDSTONE REALTY - New
 $700,000Active4 beds 3 baths2,221 sq. ft.
$700,000Active4 beds 3 baths2,221 sq. ft.15 Brentwood Drive, Bayville, NJ 08721
MLS# 22529040Listed by: BERKSHIRE HATHAWAY HOMESERVICES ZACK SHORE REALTORS - New
 $1,095,000Active2 beds 1 baths720 sq. ft.
$1,095,000Active2 beds 1 baths720 sq. ft.227 Chelsea Avenue, Bayville, NJ 08721
MLS# 22529018Listed by: CROSSROADS REALTY OCEAN CTY REGIONAL OFFICE 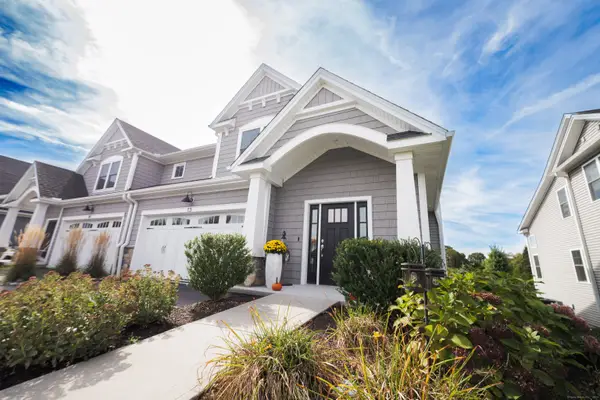 $799,900Pending3 beds 4 baths3,205 sq. ft.
$799,900Pending3 beds 4 baths3,205 sq. ft.13 Park Avenue #13, Stonington, CT 06355
MLS# 24127818Listed by: Berkshire Hathaway NE Prop.
