235 Long Branch Avenue, Bayville, NJ 08721
Local realty services provided by:ERA Boniakowski Real Estate

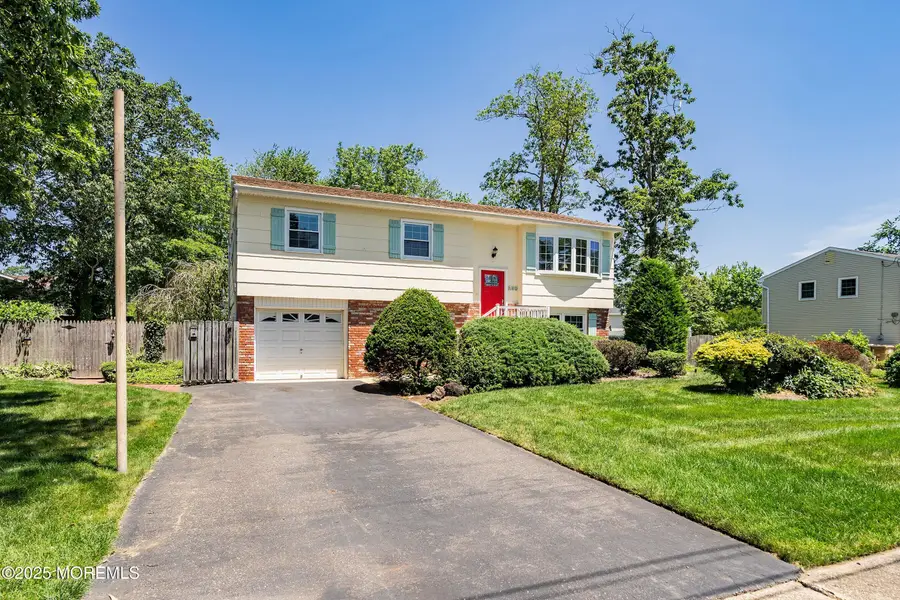
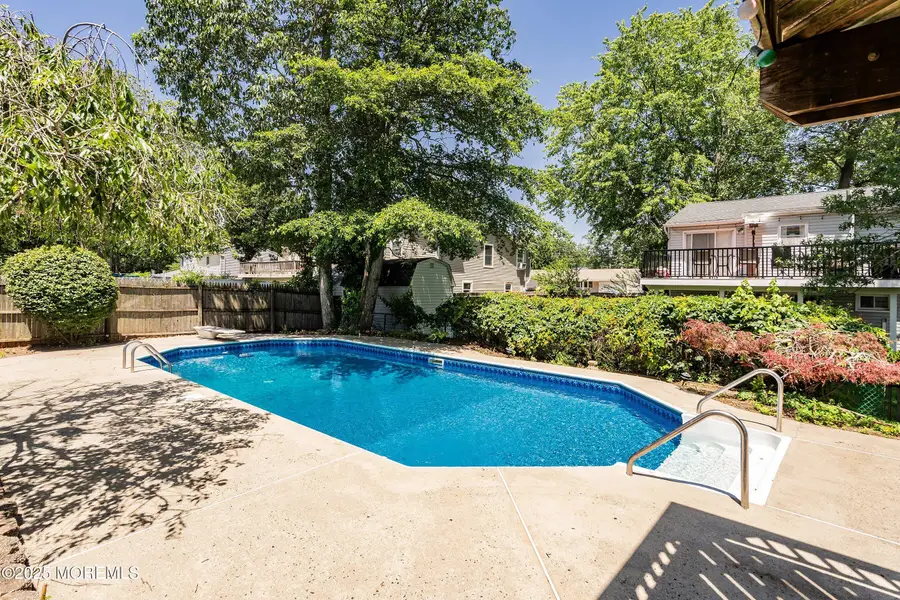
235 Long Branch Avenue,Bayville, NJ 08721
$469,000
- 4 Beds
- 2 Baths
- 1,612 sq. ft.
- Single family
- Pending
Listed by:mary donnelly
Office:keller williams preferred properties,bayville
MLS#:22518900
Source:NJ_MOMLS
Price summary
- Price:$469,000
- Price per sq. ft.:$290.94
About this home
Welcome to this well-maintained 4-bedroom, 1.5-bath split level home in the heart of Bayville on almost a 1/4 of an acre—offering generous space, thoughtful updates, and a backyard made for entertaining.
The main level features a bright open-concept layout with a comfortable living room and dining room highlighted by a bay window. Sliding glass doors off the dining room lead to a deck perfect for barbecuing and entertaining. The kitchen offers a functional layout with easy flow into the main living areas.
Down the hall, you'll find three well-sized bedrooms and a full updated bathroom. The finished lower level includes a fourth private bedroom or office, a half bath, and a spacious family room featuring a beautiful brick fireplace—ideal for cozy evenings and relaxed entertaining. Outside, you'll find a beautifully manicured lawn with a sprinkler system, offering lush, green landscaping. Enjoy your private in-ground pool, complete with a new liner and pump, perfect for summer relaxation. The spacious shaded patio provides plenty of room for lounging and entertaining, while an outdoor shower adds convenience after a swim or a day at the beach. A one-car garage adds both storage and practicality to this well-appointed home.
Located close to bay beaches, restaurants, shopping, and the Garden State Parkway, this move-in-ready home offers the perfect combination of comfort, location, and lifestyle.
Contact an agent
Home facts
- Year built:1970
- Listing Id #:22518900
- Added:49 day(s) ago
- Updated:July 17, 2025 at 04:37 PM
Rooms and interior
- Bedrooms:4
- Total bathrooms:2
- Full bathrooms:1
- Half bathrooms:1
- Living area:1,612 sq. ft.
Heating and cooling
- Cooling:Central Air
- Heating:Forced Air
Structure and exterior
- Roof:Timberline
- Year built:1970
- Building area:1,612 sq. ft.
- Lot area:0.23 Acres
Schools
- High school:Central Regional
- Middle school:Central Reg Middle
- Elementary school:H & M Potter
Utilities
- Water:Public
- Sewer:Public Sewer
Finances and disclosures
- Price:$469,000
- Price per sq. ft.:$290.94
- Tax amount:$5,965 (2024)
New listings near 235 Long Branch Avenue
- New
 $37,900Active0.34 Acres
$37,900Active0.34 Acres0 Amsterdam Avenue, Bayville, NJ 08721
MLS# 22524645Listed by: RE/MAX AT BARNEGAT BAY - New
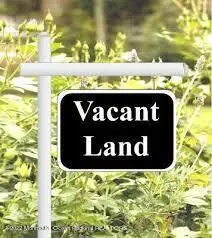 $40,900Active0.36 Acres
$40,900Active0.36 Acres00 West End Avenue, Bayville, NJ 08721
MLS# 22524660Listed by: RE/MAX AT BARNEGAT BAY - Open Sun, 12 to 2pmNew
 $369,900Active2 beds 2 baths1,060 sq. ft.
$369,900Active2 beds 2 baths1,060 sq. ft.21 Park Avenue, Bayville, NJ 08721
MLS# 22524465Listed by: RE/MAX REVOLUTION - Coming SoonOpen Sun, 12 to 3pm
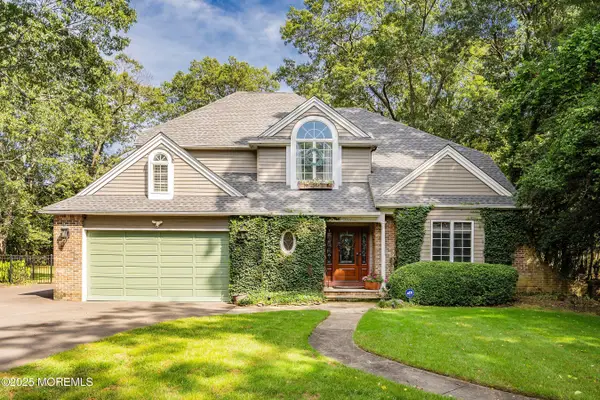 $749,000Coming Soon4 beds 3 baths
$749,000Coming Soon4 beds 3 baths13 Colton Court, Bayville, NJ 08721
MLS# 22524085Listed by: COLDWELL BANKER FLANAGAN REALTY - New
 $274,900Active3 beds 1 baths1,316 sq. ft.
$274,900Active3 beds 1 baths1,316 sq. ft.144 Red Bank Avenue, Bayville, NJ 08721
MLS# 22523890Listed by: KELLER WILLIAMS SHORE PROPERTIES - New
 $535,000Active3 beds 2 baths1,636 sq. ft.
$535,000Active3 beds 2 baths1,636 sq. ft.356 Railroad Avenue, Bayville, NJ 08721
MLS# 22523834Listed by: RUGGERI REALTY, LLC - Open Sat, 12 to 2pm
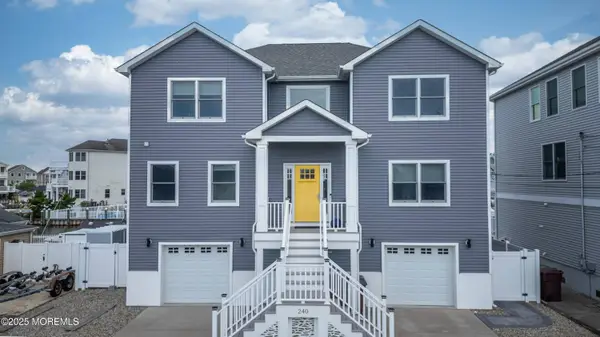 $1,049,000Pending4 beds 4 baths2,420 sq. ft.
$1,049,000Pending4 beds 4 baths2,420 sq. ft.240 Fernwood Drive, Bayville, NJ 08721
MLS# 22523811Listed by: HALO REALTY - New
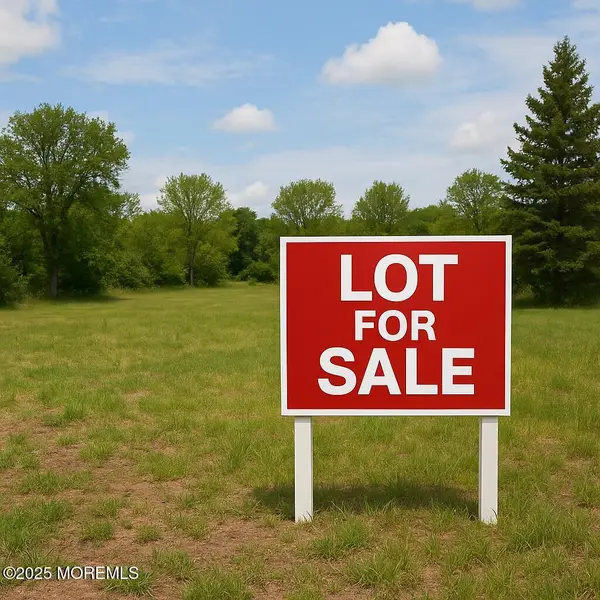 $39,500Active0.29 Acres
$39,500Active0.29 Acres0 Monroe Avenue, Bayville, NJ 08721
MLS# 22523774Listed by: GOLDSTONE REALTY - New
 $349,900Active2 beds 1 baths1,050 sq. ft.
$349,900Active2 beds 1 baths1,050 sq. ft.519 Bay Boulevard, Bayville, NJ 08721
MLS# 22523727Listed by: BERKSHIRE HATHAWAY HOMESERVICES HEALY REALTORS - New
 $449,000Active4 beds 2 baths
$449,000Active4 beds 2 baths317 Trenton Avenue, Bayville, NJ 08721
MLS# 22523558Listed by: COLDWELL BANKER REALTY
