331 Arlington Avenue, Bayville, NJ 08721
Local realty services provided by:ERA Suburb Realty Agency
331 Arlington Avenue,Bayville, NJ 08721
$869,900
- 4 Beds
- 4 Baths
- 2,911 sq. ft.
- Single family
- Active
Listed by: elzbieta s wladczyk
Office: crossroads realty manchester
MLS#:22534181
Source:NJ_MOMLS
Price summary
- Price:$869,900
- Price per sq. ft.:$298.83
About this home
Absolutely stunning 4-bedroom, 3.5-bath home with every upgrade thoughtfully designed. Step inside to an open, sun-filled layout featuring a gourmet kitchen with a 6-burner stove, pot filler, and beautiful finishes. The spacious primary suite offers a spa-like bath with a huge custom shower and elegant tilework throughout. The finished basement is perfect for entertaining, complete with a full bath, custom entertainment center, bar, and wet pantry with built-in microwave and beverage cooler. A finished attic adds flexible living space and extra storage. Enjoy resort-style living right at home with an incredible backyard retreat-outdoor kitchen with bar seating, direct-gas line for future barbecue, gazebo, fire pit, new deck, and stone accents. The front yard features a full sprinkler system, new lawn, paved walkway, and stone mailbox. Dedicated power for a future pool and exterior cameras already in place.
Owned solar panels keep energy bills under $10 a month and can even generate credit! Heated and cooled garage with slop sink and EV outlet. Every detail has been beautifully planned-move right in and fall in love!
Contact an agent
Home facts
- Year built:2022
- Listing ID #:22534181
- Added:93 day(s) ago
- Updated:February 10, 2026 at 04:06 PM
Rooms and interior
- Bedrooms:4
- Total bathrooms:4
- Full bathrooms:3
- Half bathrooms:1
- Living area:2,911 sq. ft.
Heating and cooling
- Cooling:3+ Zoned AC, Central Air
- Heating:3+ Zoned Heat, Forced Air
Structure and exterior
- Roof:Shingle, Timberline
- Year built:2022
- Building area:2,911 sq. ft.
- Lot area:0.34 Acres
Schools
- Middle school:Central Reg Middle
Utilities
- Water:Public
- Sewer:Septic Tank
Finances and disclosures
- Price:$869,900
- Price per sq. ft.:$298.83
- Tax amount:$10,339 (2025)
New listings near 331 Arlington Avenue
- New
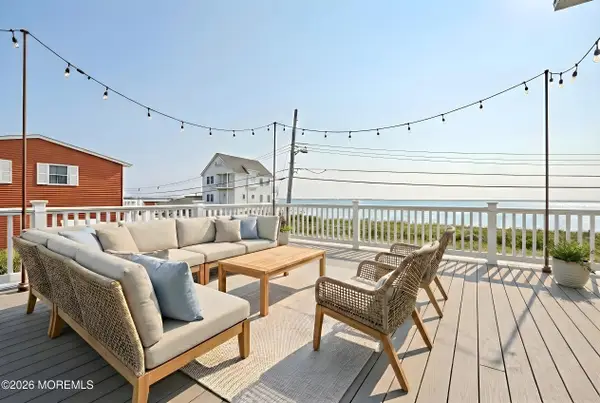 $949,000Active3 beds 1 baths
$949,000Active3 beds 1 baths51 Good Luck Drive, Bayville, NJ 08721
MLS# 22603871Listed by: SIGNATURE REALTY NJ - New
 $789,000Active4 beds 3 baths1,715 sq. ft.
$789,000Active4 beds 3 baths1,715 sq. ft.211 Pine Drive, Bayville, NJ 08721
MLS# 22603705Listed by: RE/MAX REVOLUTION - Open Sat, 1 to 3pmNew
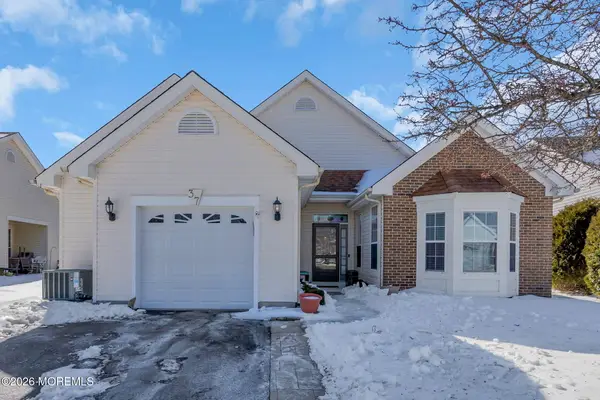 $425,000Active2 beds 2 baths1,723 sq. ft.
$425,000Active2 beds 2 baths1,723 sq. ft.37 Butler Avenue, Bayville, NJ 08721
MLS# 22603597Listed by: COMPASS NEW JERSEY , LLC - New
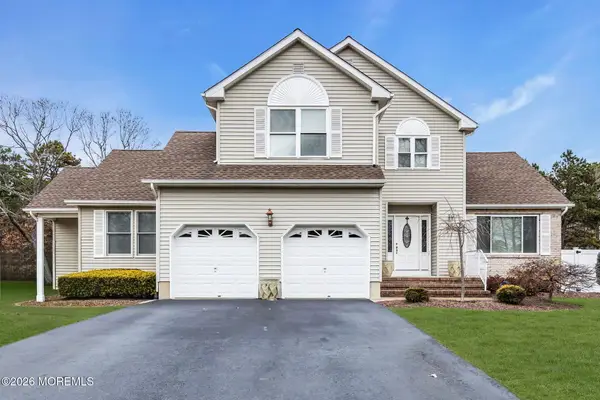 $699,990Active4 beds 4 baths2,723 sq. ft.
$699,990Active4 beds 4 baths2,723 sq. ft.25 Stollman Street, Bayville, NJ 08721
MLS# 22602964Listed by: KELLER WILLIAMS PREFERRED PROPERTIES,SHIP BOTTOM 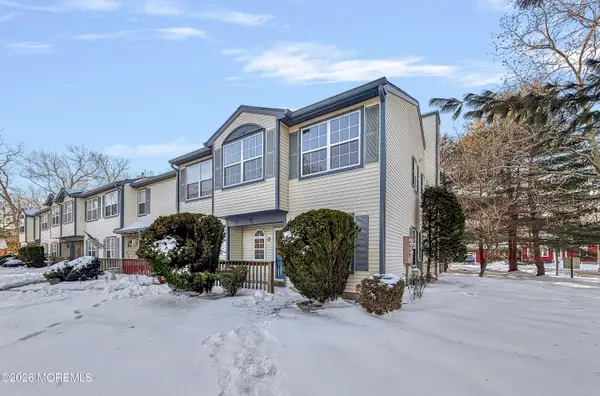 $359,900Active2 beds 3 baths1,488 sq. ft.
$359,900Active2 beds 3 baths1,488 sq. ft.1 Shearwater Hollow, Bayville, NJ 08721
MLS# 22602876Listed by: PITTENGER REALTY LLC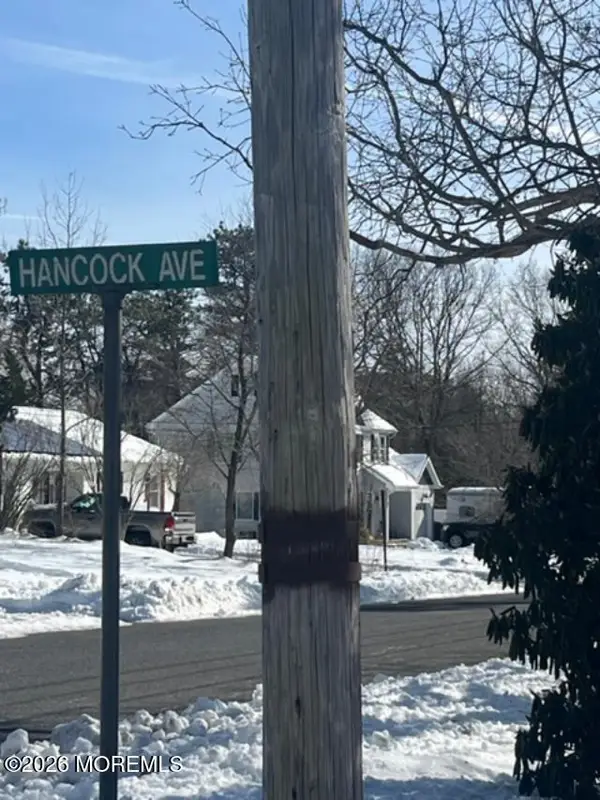 $174,900Active0.34 Acres
$174,900Active0.34 Acres0000 Hancock Avenue, Bayville, NJ 08721
MLS# 22602835Listed by: DIANE TURTON, REALTORS-LACEY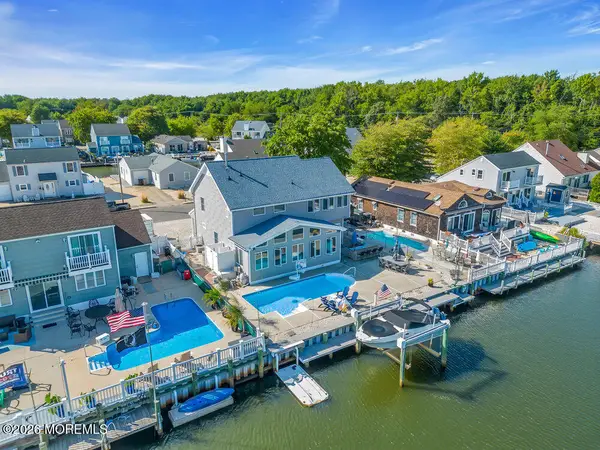 $999,000Active4 beds 3 baths2,388 sq. ft.
$999,000Active4 beds 3 baths2,388 sq. ft.59 Top Sail Court, Bayville, NJ 08721
MLS# 22602836Listed by: RE/MAX ELITE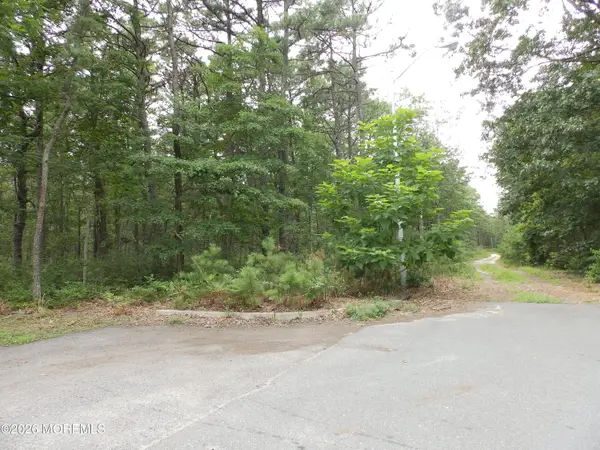 $135,000Active0.34 Acres
$135,000Active0.34 Acres00 Harding Avenue, Bayville, NJ 08721
MLS# 22602811Listed by: CHILDERS SOTHEBY'S INT REALTY $690,690Pending5 beds 3 baths2,511 sq. ft.
$690,690Pending5 beds 3 baths2,511 sq. ft.5 Dahlia Ct, BAYVILLE, NJ 08721
MLS# NJOC2039502Listed by: D.R. HORTON REALTY OF NEW JERSEY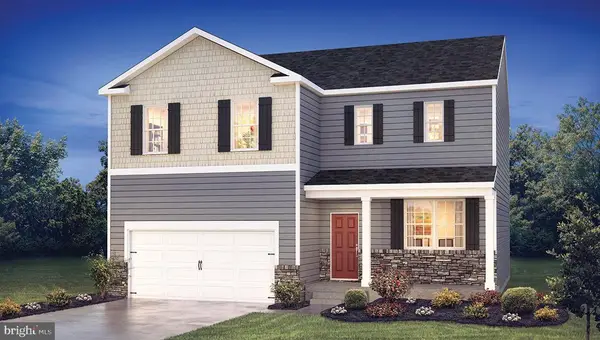 $671,990Active4 beds 3 baths2,340 sq. ft.
$671,990Active4 beds 3 baths2,340 sq. ft.3 Dahlia Ct, BAYVILLE, NJ 08721
MLS# NJOC2039504Listed by: D.R. HORTON REALTY OF NEW JERSEY

