570 Forest Hills Parkway, Bayville, NJ 08721
Local realty services provided by:ERA Byrne Realty
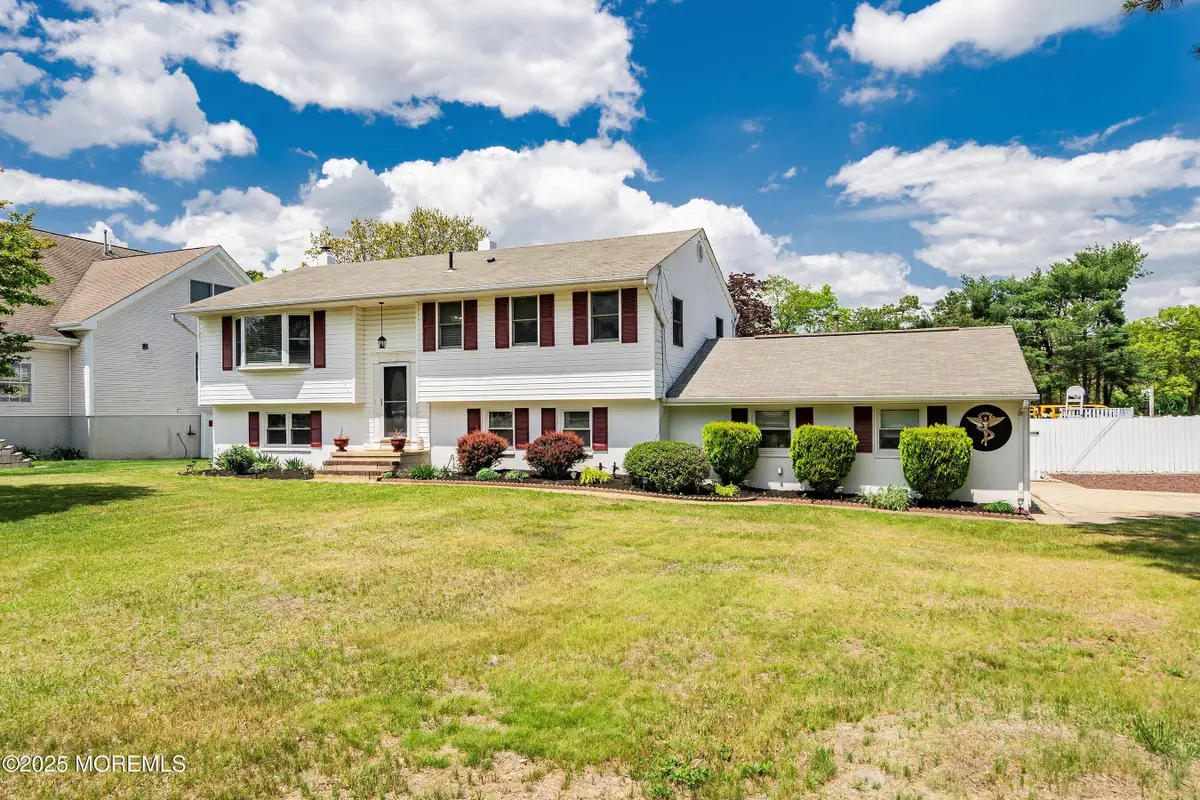
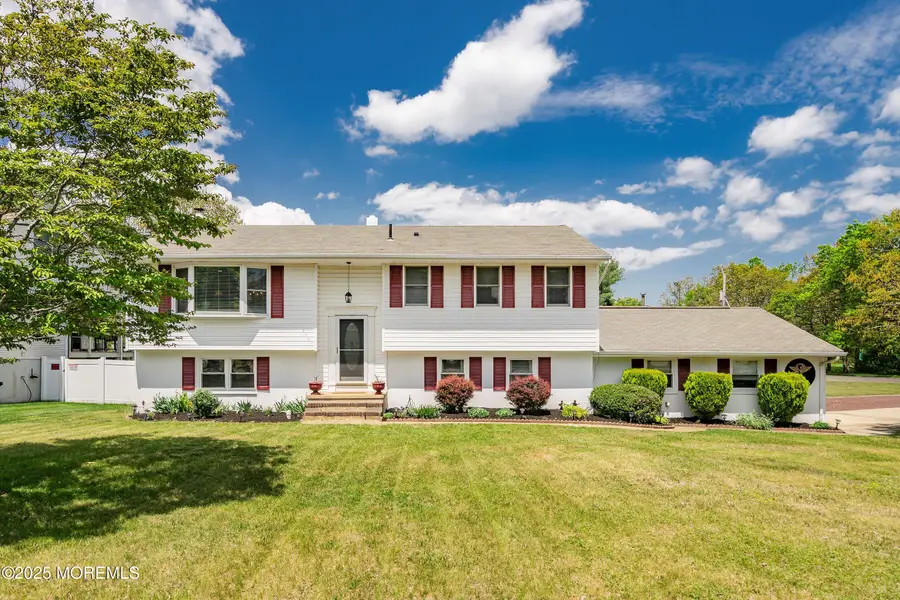
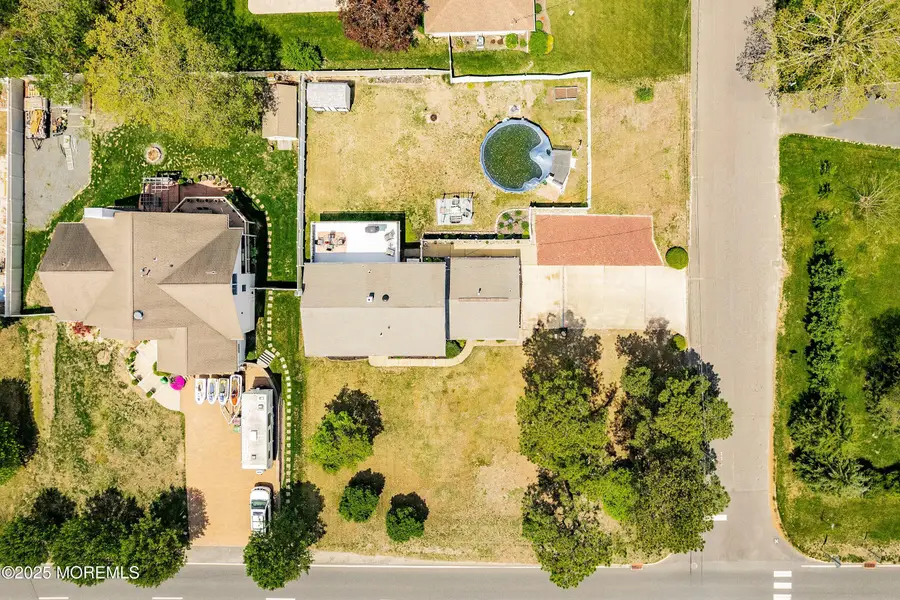
570 Forest Hills Parkway,Bayville, NJ 08721
$584,900
- 4 Beds
- 3 Baths
- 3,026 sq. ft.
- Single family
- Pending
Listed by:alyssa giglio
Office:keller williams preferred properties,bayville
MLS#:22514047
Source:NJ_MOMLS
Price summary
- Price:$584,900
- Price per sq. ft.:$193.29
About this home
The Complete Package in a Prime Location! Welcome to this spacious and versatile 4-bedroom, 2.5-bath home perfectly positioned on a desirable corner lot and zoned Residential Professional—ideal for homeowners or home-based businesses! With the flexibility of a potential 5th bedroom, bonus room, or home office, this home is ready to grow with your needs. Step inside to discover an eat-in kitchen with SS appliances, a cozy family room with a wood-burning fireplace, and a large sunroom wrapped in windows—perfect for year-round enjoyment. The garage has been converted into and office, ideal for extra living space, studio, or guest rooms. Enjoy outdoor living with a fiberglass deck overlooking a spacious yard and above-ground pool—great for entertaining or relaxing in your private retreat. Major updates offer peace of mind: 2-zone AC & heat, New gas furnace (2020), New hot water heater (2021). Surrounded by long-term neighbors but with space for privacy, this home offers comfort, flexibility, and convenience. Bring your imagination and make it yours!
Contact an agent
Home facts
- Year built:1985
- Listing Id #:22514047
- Added:85 day(s) ago
- Updated:August 12, 2025 at 06:39 PM
Rooms and interior
- Bedrooms:4
- Total bathrooms:3
- Full bathrooms:2
- Half bathrooms:1
- Living area:3,026 sq. ft.
Heating and cooling
- Cooling:2 Zoned AC, Central Air
- Heating:2 Zoned Heat, Forced Air, Natural Gas
Structure and exterior
- Roof:Shingle
- Year built:1985
- Building area:3,026 sq. ft.
- Lot area:0.43 Acres
Schools
- Middle school:Central Reg Middle
Utilities
- Water:Well
- Sewer:Public Sewer
Finances and disclosures
- Price:$584,900
- Price per sq. ft.:$193.29
- Tax amount:$8,147 (2024)
New listings near 570 Forest Hills Parkway
- New
 $37,900Active0.34 Acres
$37,900Active0.34 Acres0 Amsterdam Avenue, Bayville, NJ 08721
MLS# 22524645Listed by: RE/MAX AT BARNEGAT BAY - New
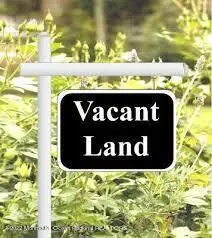 $40,900Active0.36 Acres
$40,900Active0.36 Acres00 West End Avenue, Bayville, NJ 08721
MLS# 22524660Listed by: RE/MAX AT BARNEGAT BAY - Open Sun, 12 to 2pmNew
 $369,900Active2 beds 2 baths1,060 sq. ft.
$369,900Active2 beds 2 baths1,060 sq. ft.21 Park Avenue, Bayville, NJ 08721
MLS# 22524465Listed by: RE/MAX REVOLUTION - Coming SoonOpen Sun, 12 to 3pm
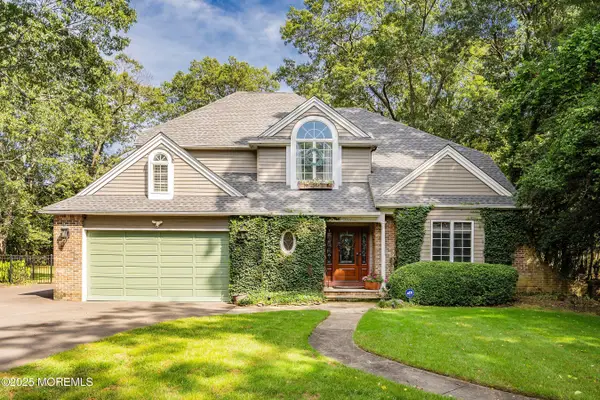 $749,000Coming Soon4 beds 3 baths
$749,000Coming Soon4 beds 3 baths13 Colton Court, Bayville, NJ 08721
MLS# 22524085Listed by: COLDWELL BANKER FLANAGAN REALTY - New
 $274,900Active3 beds 1 baths1,316 sq. ft.
$274,900Active3 beds 1 baths1,316 sq. ft.144 Red Bank Avenue, Bayville, NJ 08721
MLS# 22523890Listed by: KELLER WILLIAMS SHORE PROPERTIES - New
 $535,000Active3 beds 2 baths1,636 sq. ft.
$535,000Active3 beds 2 baths1,636 sq. ft.356 Railroad Avenue, Bayville, NJ 08721
MLS# 22523834Listed by: RUGGERI REALTY, LLC - Open Sat, 12 to 2pm
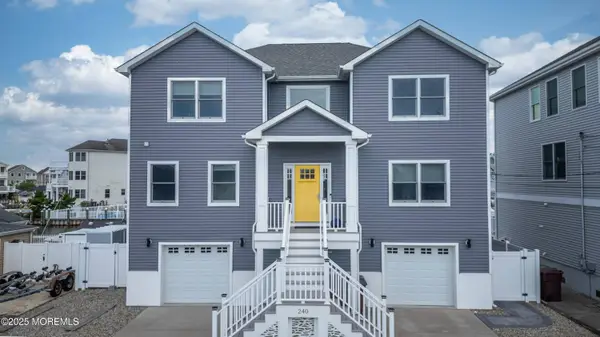 $1,049,000Pending4 beds 4 baths2,420 sq. ft.
$1,049,000Pending4 beds 4 baths2,420 sq. ft.240 Fernwood Drive, Bayville, NJ 08721
MLS# 22523811Listed by: HALO REALTY - New
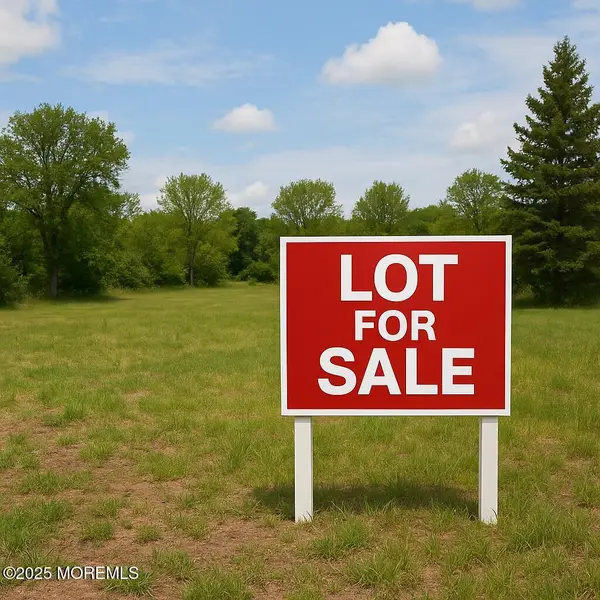 $39,500Active0.29 Acres
$39,500Active0.29 Acres0 Monroe Avenue, Bayville, NJ 08721
MLS# 22523774Listed by: GOLDSTONE REALTY - New
 $349,900Active2 beds 1 baths1,050 sq. ft.
$349,900Active2 beds 1 baths1,050 sq. ft.519 Bay Boulevard, Bayville, NJ 08721
MLS# 22523727Listed by: BERKSHIRE HATHAWAY HOMESERVICES HEALY REALTORS - New
 $449,000Active4 beds 2 baths
$449,000Active4 beds 2 baths317 Trenton Avenue, Bayville, NJ 08721
MLS# 22523558Listed by: COLDWELL BANKER REALTY
