65 Pelican Drive, Bayville, NJ 08721
Local realty services provided by:ERA Byrne Realty
65 Pelican Drive,Bayville, NJ 08721
$599,999
- 3 Beds
- 3 Baths
- 1,994 sq. ft.
- Single family
- Pending
Listed by: jaime pluta
Office: re/max revolution
MLS#:22513891
Source:NJ_MOMLS
Price summary
- Price:$599,999
- Price per sq. ft.:$300.9
About this home
Welcome to 65 Pelican Drive — where comfort, style, and location come together in this beautifully maintained center hall colonial. Offering 3 spacious bedrooms, 2.5 baths, and a layout designed for easy living & effortless entertaining, this home truly has it all. Gleaming hardwood floors lead you through the bright, inviting foyer into the eat-in kitchen and expansive family room. With its vaulted ceiling and cozy fireplace, this inviting space is designed for both memorable gatherings and peaceful nights at home. Open the sliders and step outside to a large patio and a sprawling ½-acre lot, ideal for backyard BBQs, games, and quiet mornings. Upstairs, the primary suite impresses with a walk-in closet, a secondary closet for extra storage, and a full bath. A two-car garage with automatic opener adds everyday convenience.
Beautifully set on a peaceful street yet close to beaches, parks, shopping, and more, 65 Pelican Drive is ready to welcome you home!
Contact an agent
Home facts
- Year built:2006
- Listing ID #:22513891
- Added:211 day(s) ago
- Updated:November 22, 2025 at 08:16 AM
Rooms and interior
- Bedrooms:3
- Total bathrooms:3
- Full bathrooms:2
- Half bathrooms:1
- Living area:1,994 sq. ft.
Heating and cooling
- Cooling:Central Air
- Heating:Forced Air, Natural Gas
Structure and exterior
- Roof:Shingle
- Year built:2006
- Building area:1,994 sq. ft.
- Lot area:0.51 Acres
Schools
- High school:Central Regional
- Middle school:Central Reg Middle
Utilities
- Water:Public
- Sewer:Public Sewer
Finances and disclosures
- Price:$599,999
- Price per sq. ft.:$300.9
- Tax amount:$7,891 (2024)
New listings near 65 Pelican Drive
- New
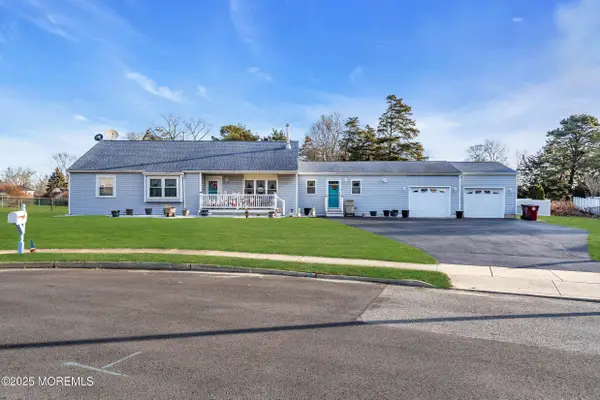 $550,000Active3 beds 2 baths1,604 sq. ft.
$550,000Active3 beds 2 baths1,604 sq. ft.82 Scott Drive, Bayville, NJ 08721
MLS# 22536855Listed by: CROSSROADS REALTY INC-FORKED RIVER - Open Sat, 11am to 1pmNew
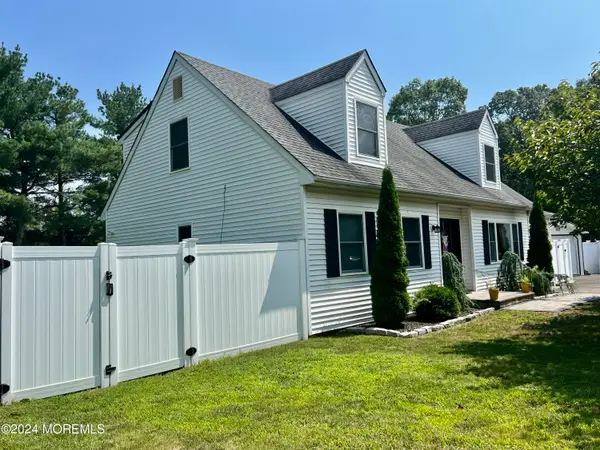 $699,000Active3 beds 3 baths1,815 sq. ft.
$699,000Active3 beds 3 baths1,815 sq. ft.14 Hemlock Lane, Bayville, NJ 08721
MLS# 22536381Listed by: KELLER WILLIAMS REALTY CENTRAL MONMOUTH - New
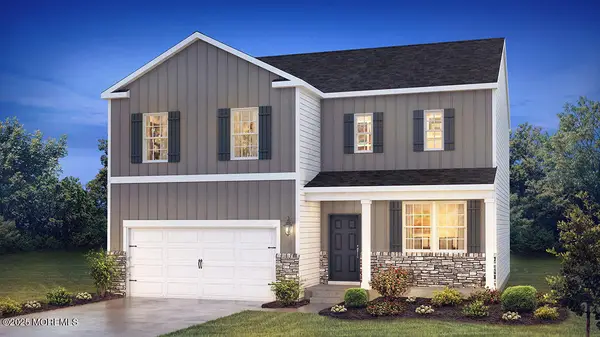 $674,690Active4 beds 3 baths
$674,690Active4 beds 3 baths6 Dahlia Court, Bayville, NJ 08721
MLS# 22536332Listed by: D. R . HORTON REALTY OF ATLANTIC COUNTY LLC - New
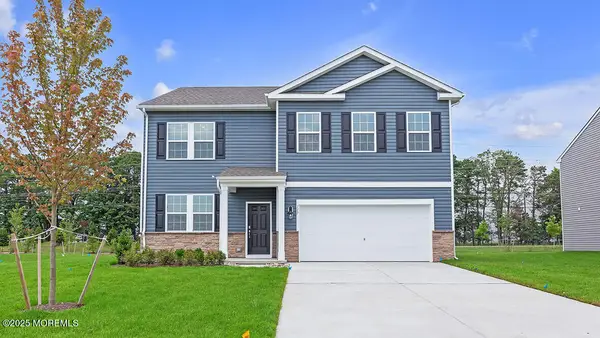 $689,690Active5 beds 3 baths
$689,690Active5 beds 3 baths8 Dahlia Court, Bayville, NJ 08721
MLS# 22536323Listed by: D. R . HORTON REALTY OF ATLANTIC COUNTY LLC 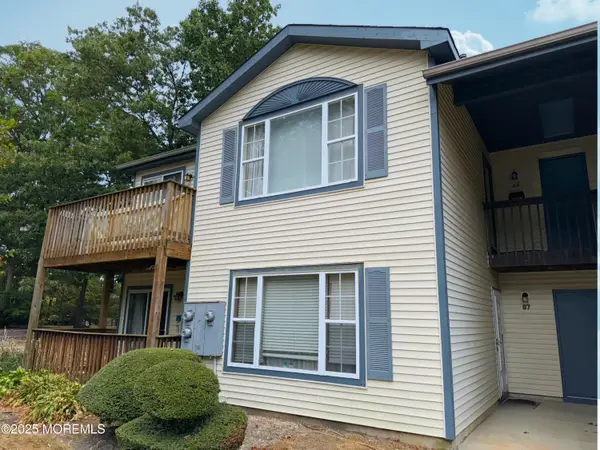 $75,000Pending2 beds 1 baths961 sq. ft.
$75,000Pending2 beds 1 baths961 sq. ft.87 Puffin Glade, Bayville, NJ 08721
MLS# 22536325Listed by: EXP REALTY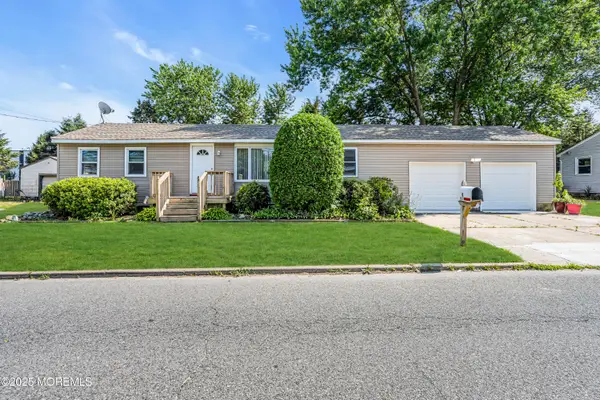 $300,000Pending4 beds 2 baths1,300 sq. ft.
$300,000Pending4 beds 2 baths1,300 sq. ft.9 Frederick Drive, Bayville, NJ 08721
MLS# 22536315Listed by: RE/MAX REVOLUTION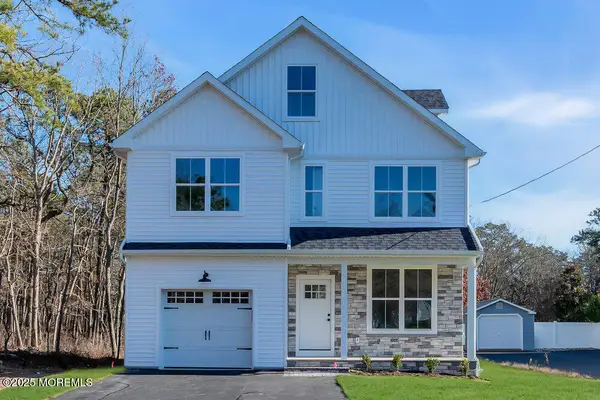 $749,000Active4 beds 3 baths2,680 sq. ft.
$749,000Active4 beds 3 baths2,680 sq. ft.293 Trenton Avenue, Bayville, NJ 08721
MLS# 22536213Listed by: RE/MAX AT BARNEGAT BAY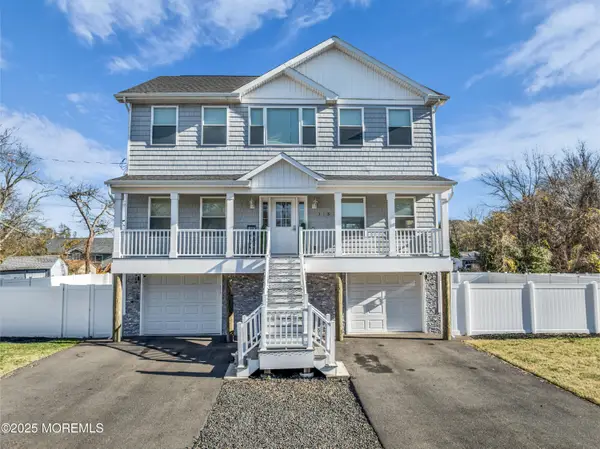 $700,000Active4 beds 3 baths2,232 sq. ft.
$700,000Active4 beds 3 baths2,232 sq. ft.315 Parisen Avenue, Bayville, NJ 08721
MLS# 22536144Listed by: DEFELICE REALTY GROUP, LLC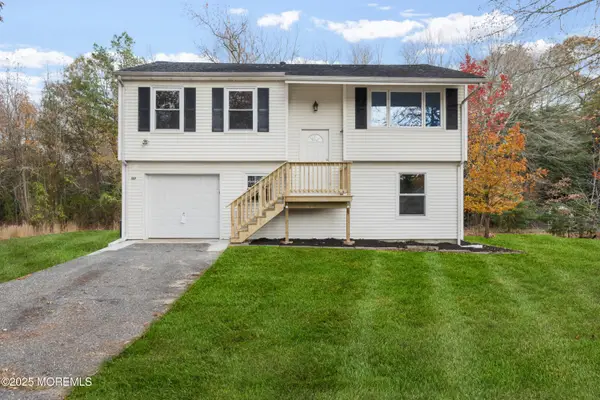 $474,900Active3 beds 2 baths1,386 sq. ft.
$474,900Active3 beds 2 baths1,386 sq. ft.137 Red Bank Avenue, Bayville, NJ 08721
MLS# 22535950Listed by: OUR SHORE REAL ESTATE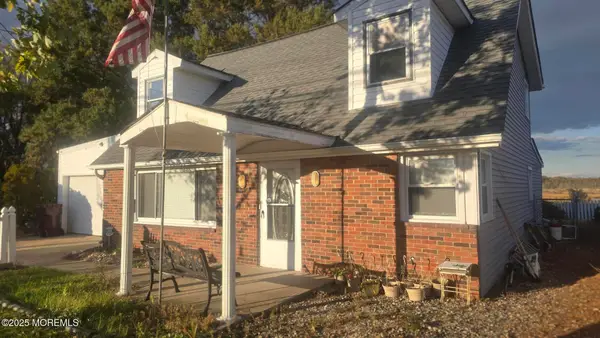 $550,000Active4 beds 2 baths1,635 sq. ft.
$550,000Active4 beds 2 baths1,635 sq. ft.131 Veeder Lane, Bayville, NJ 08721
MLS# 22535942Listed by: REALTYMARK SELECT
