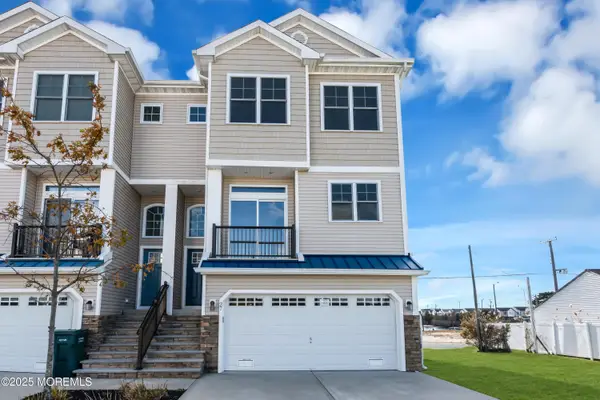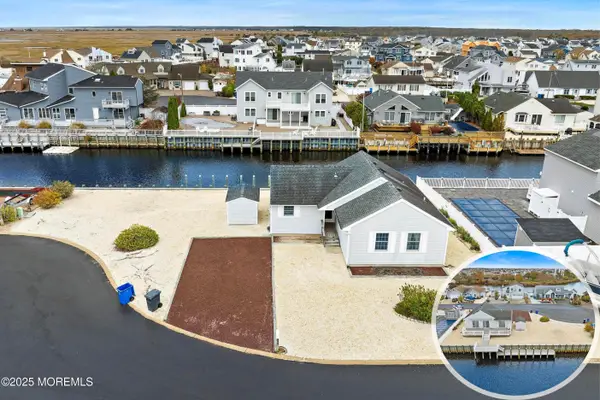60 Jennie Drive, Beach Haven West, NJ 08050
Local realty services provided by:ERA Suburb Realty Agency
60 Jennie Drive,Beach Haven West, NJ 08050
$1,100,000
- 4 Beds
- 2 Baths
- 2,024 sq. ft.
- Single family
- Active
Listed by: roberta brackman
Office: berkshire hathaway homeservices zack shore realtors
MLS#:22528629
Source:NJ_MOMLS
Price summary
- Price:$1,100,000
- Price per sq. ft.:$543.48
About this home
BEACH HAVEN WEST AT IT'S BEST! Raised and renovated, bright 2-story, 4-bedroom waterfront home with large 3 season/sunroom with forever views at the open intersection of 3 lagoons, only a minute to the open bay and 5 minutes from LBI by boat or car. This dream home offers a 60-foot vinyl bulkhead, composite boat dock, 2 floating wave runner docks, boat lift (5,000 lb.), wave runner lift, custom pergola, outdoor shower and covered outdoor space. This is a dream vacation or year-round home. There is room for everyone with 4 bedrooms, 2 Full baths, 2,264 Sq ft plus an additional 968 SF heated (gas heater) ground floor space with access to the backyard and garage. On the first floor, the eat-in gourmet kitchen with stainless appliances, wet bar and wine rack, is open to the dining room thaopens to a large 3 season/sunroom with a wall of sliders out to the huge first floor deck. The kitchen is also open to the living room.Two bedrooms, a large full walk in bath and large laundry room complete the first floor. The second floor offers 2 additional bedrooms, including a large primary bedroom and bath, with a large family room/den with custom ceiling and sliders out to a large second floor deck overlooking the water. Both decks are connected via outside stairs that go down to the ground level. This home is efficiently and economically heated and cooled by 7 ductless mini split heat/AC systems, which make it easy to individually control temperatures in each room, and a 30,000 BTU vent less gas stove in the living room, that heats the house on its own. And, you no longer have to worry about electric bills with solar panels that provide most of the electrical needs for this property (and often more, for a credit on your electric bill), for a low-cost transferable lease ($94/month). Enjoy this wonderful home year-round or just for summer and water fun. 60 Jennie Drive offers everything you can want. Come see for yourself.
Contact an agent
Home facts
- Year built:1954
- Listing ID #:22528629
- Added:54 day(s) ago
- Updated:November 13, 2025 at 03:36 PM
Rooms and interior
- Bedrooms:4
- Total bathrooms:2
- Full bathrooms:2
- Living area:2,024 sq. ft.
Heating and cooling
- Heating:Electric
Structure and exterior
- Roof:Shingle
- Year built:1954
- Building area:2,024 sq. ft.
- Lot area:0.11 Acres
Schools
- High school:Southern Reg
- Middle school:Southern Reg
Utilities
- Water:Public
- Sewer:Public Sewer
Finances and disclosures
- Price:$1,100,000
- Price per sq. ft.:$543.48
- Tax amount:$10,550 (2024)
New listings near 60 Jennie Drive
- New
 $495,000Active3 beds 3 baths1,966 sq. ft.
$495,000Active3 beds 3 baths1,966 sq. ft.27 Jeffrey Drive, Little Egg Harbor, NJ 08087
MLS# 22534068Listed by: WARD WIGHT SOTHEBY'S INTERNATIONAL REALTY - New
 $849,500Active4 beds 3 baths2,432 sq. ft.
$849,500Active4 beds 3 baths2,432 sq. ft.11 Betty Drive, Beach Haven West, NJ 08050
MLS# 22533401Listed by: VAN DYK GROUP - New
 $1,999,999Active5 beds 3 baths2,752 sq. ft.
$1,999,999Active5 beds 3 baths2,752 sq. ft.39 Weaver Dr, MANAHAWKIN, NJ 08050
MLS# NJOC2038142Listed by: WEICHERT REALTORS - SHIP BOTTOM  $724,500Pending3 beds 2 baths1,112 sq. ft.
$724,500Pending3 beds 2 baths1,112 sq. ft.218 Jeremy Lane, Manahawkin, NJ 08050
MLS# 22532935Listed by: VAN DYK GROUP $799,999Pending3 beds 1 baths1,130 sq. ft.
$799,999Pending3 beds 1 baths1,130 sq. ft.137 Anita Dr, MANAHAWKIN, NJ 08050
MLS# NJOC2037808Listed by: RESTAINO REALTY LLC $799,999Pending3 beds 1 baths1,130 sq. ft.
$799,999Pending3 beds 1 baths1,130 sq. ft.137 Anita Drive, Beach Haven West, NJ 08050
MLS# 22531508Listed by: RESTAINO REALTY $1,175,000Active4 beds 3 baths1,978 sq. ft.
$1,175,000Active4 beds 3 baths1,978 sq. ft.36 Jennie Drive, Manahawkin, NJ 08050
MLS# 22531222Listed by: BERKSHIRE HATHAWAY HOMESERVICES ZACK SHORE REALTORS $1,399,000Active4 beds 3 baths1,931 sq. ft.
$1,399,000Active4 beds 3 baths1,931 sq. ft.1374 Paul Blvd, MANAHAWKIN, NJ 08050
MLS# NJOC2037768Listed by: THE VAN DYK GROUP $1,399,000Active4 beds 3 baths1,931 sq. ft.
$1,399,000Active4 beds 3 baths1,931 sq. ft.1374 Paul Boulevard, Manahawkin, NJ 08050
MLS# 22531201Listed by: VAN DYK GROUP $399,999Active3 beds 1 baths962 sq. ft.
$399,999Active3 beds 1 baths962 sq. ft.812 Jane Drive, Stafford, NJ 08050
MLS# 22530553Listed by: RE/MAX AT BARNEGAT BAY
