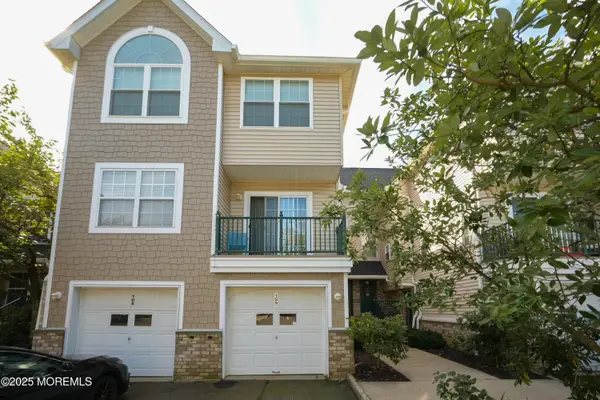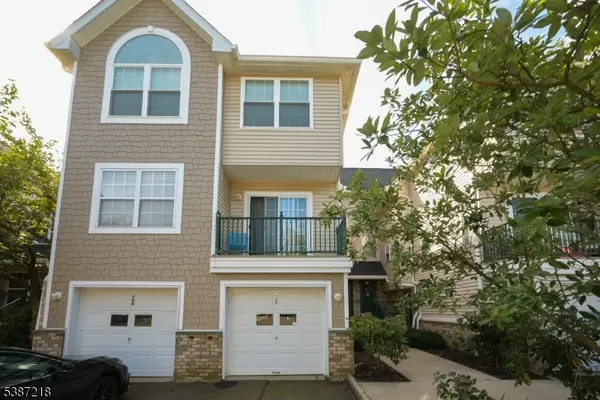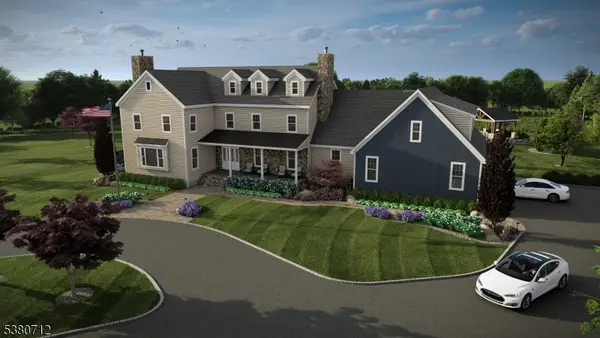100 Knickerbocker Dr, Belle Mead, NJ 08502
Local realty services provided by:O'BRIEN REALTY ERA POWERED
100 Knickerbocker Dr,Belle Mead, NJ 08502
$979,000
- 5 Beds
- 3 Baths
- 2,470 sq. ft.
- Single family
- Active
Listed by:david nelson
Office:tesla realty group llc.
MLS#:NJSO2004904
Source:BRIGHTMLS
Price summary
- Price:$979,000
- Price per sq. ft.:$396.36
About this home
Welcome to 100 Knickerbocker Drive, Belle Mead, NJ 08502 — a spacious single‐family home set on just over 1 acre of land, offering both tranquility and convenience...and athletic ability with a built in Golf Simulator! Built in 1973 with approximately 2,970 sq ft of living space, this property features 5 bedrooms, 2.5 bathrooms.
Highlights include:
- The entire first floor, the office, the garage, and the laundry room have all been renovated within the last five years, giving modern comfort throughout.
- A Generac standby home generator system—excellent peace of mind during power outages.
- Oversized 2 car garage w/ Golf Simulator (Skytrak Launch Monitor)
- In‐ground pool and hot tub – ideal for entertaining or relaxing in your own backyard.
- Partially finished basement – plenty of room for storage, recreation, or future improvements.
Other features:
Beautiful lot, just over one acre, with outdoor space for gardening, play, or privacy.
Viewings by appointment only. Contact the listing agent to schedule a showing.
**Golf Simulator System and TV can be removed at the buyers request.
**Listing agent is the owner of this property.
Contact an agent
Home facts
- Year built:1973
- Listing ID #:NJSO2004904
- Added:43 day(s) ago
- Updated:October 30, 2025 at 01:40 PM
Rooms and interior
- Bedrooms:5
- Total bathrooms:3
- Full bathrooms:2
- Half bathrooms:1
- Living area:2,470 sq. ft.
Heating and cooling
- Cooling:Central A/C
- Heating:Forced Air, Natural Gas
Structure and exterior
- Roof:Asphalt
- Year built:1973
- Building area:2,470 sq. ft.
- Lot area:1.03 Acres
Utilities
- Water:Well
- Sewer:Public Sewer
Finances and disclosures
- Price:$979,000
- Price per sq. ft.:$396.36
- Tax amount:$15,546 (2024)
New listings near 100 Knickerbocker Dr
- Coming Soon
 $525,000Coming Soon2 beds 3 baths
$525,000Coming Soon2 beds 3 baths125 Tomahawk, Montgomery, NJ 08502
MLS# 22532708Listed by: REALTY ONE GROUP CENTRAL - New
 $924,900Active4 beds 3 baths
$924,900Active4 beds 3 baths52 Ketcham Rd, Montgomery Twp., NJ 08502
MLS# 3994332Listed by: COLDWELL BANKER REALTY - Coming SoonOpen Sat, 2 to 4pm
 $525,000Coming Soon2 beds 3 baths
$525,000Coming Soon2 beds 3 baths125 Tomahawk Court, Montgomery Twp., NJ 08502
MLS# 3994184Listed by: REALTY ONE GROUP CENTRAL  $650,000Active3 beds 3 baths
$650,000Active3 beds 3 baths15 Bedle St, BELLE MEAD, NJ 08502
MLS# NJSO2004954Listed by: CALLAWAY HENDERSON SOTHEBY'S INT'L-PRINCETON $585,000Pending2 beds 3 baths2,214 sq. ft.
$585,000Pending2 beds 3 baths2,214 sq. ft.223 Rip Van Dam Court, Montgomery Twp., NJ 08502
MLS# 3990478Listed by: REDFIN CORPORATION $469,900Active3 beds 3 baths
$469,900Active3 beds 3 baths203 Rip Van Dam Court, Montgomery Twp., NJ 08502
MLS# 3988077Listed by: COLDWELL BANKER REALTY $469,900Active3 beds 3 baths
$469,900Active3 beds 3 baths203 Rip Van Dam Ct, BELLE MEAD, NJ 08502
MLS# NJSO2004912Listed by: COLDWELL BANKER RESIDENTIAL BROKERAGE-HILLSBOROUGH $675,000Pending4 beds 3 baths
$675,000Pending4 beds 3 baths158 Sunset Rd, BELLE MEAD, NJ 08502
MLS# NJSO2004666Listed by: CALLAWAY HENDERSON SOTHEBY'S INT'L-PRINCETON $1,899,999Active4 beds 4 baths
$1,899,999Active4 beds 4 baths134 Hillsborough Rd, Hillsborough Twp., NJ 08844
MLS# 3983178Listed by: RE/MAX PREMIER
