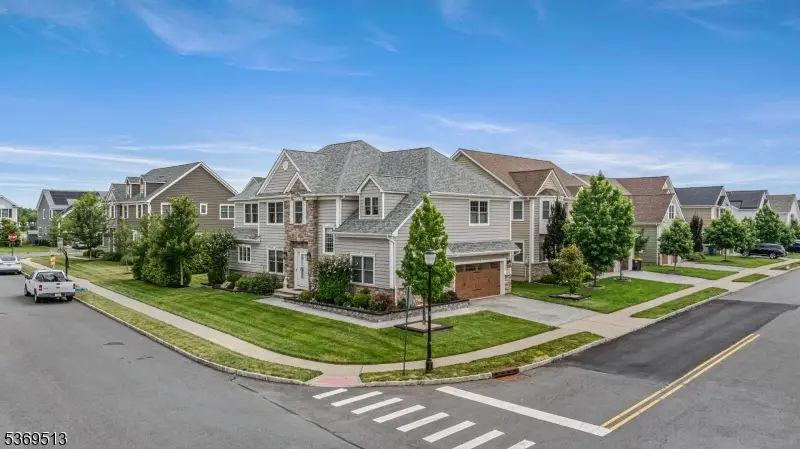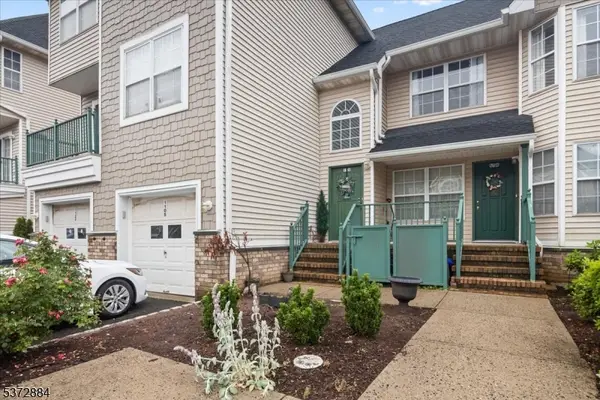26 Mayfair Rd, Montgomery Twp., NJ 08502
Local realty services provided by:ERA Duke Realtors



26 Mayfair Rd,Montgomery Twp., NJ 08502
$1,335,000
- 4 Beds
- 4 Baths
- 3,051 sq. ft.
- Single family
- Pending
Listed by:jahnavi kundooru
Office:lovi real estate
MLS#:3973685
Source:NJ_GSMLS
Price summary
- Price:$1,335,000
- Price per sq. ft.:$437.56
- Monthly HOA dues:$65
About this home
"The Catalina" - A Spacious & Modern Patio Home. Discover "The Catalina", a well-appointed 4-bedroom, 3.5-bath patio home offering 3,051 sq ft of comfortable living space. Designed for practicality and style, this home features hardwood floors on the main level, a formal living room, dining room, cozy family room, and an eat-in kitchen with stainless steel appliances, a backsplash, and a trash compactor.Upstairs, you'll find three spacious bedrooms and a large master suite with his-and-hers closets and a lofted sitting area for relaxation. The finished basement adds versatility with a kitchenette with sink, AC/heat, storage closets, home theater wiring, central vacuum access, and dual sump pumps.The backyard offers a private 20'x30' paver patio, a tree-lined side yard, and landscaped stone borders with lighting. The home is equipped with a 8.8kW Tesla solar system, two Tesla Power-walls, a Tesla charger, Ring motion-sensor cameras, and Xfinity security for added convenience and efficiency.Other features include an epoxy garage floor with shelving, ceiling fans in all bedrooms and the living room, honeycomb blinds (except in the master bath), and a washer/dryer in the mudroom. All major upgrades were completed with township permits.Move-in ready and thoughtfully designed, The Catalina offers a practical and comfortable home for modern living. Schedule a visit today to see it for yourself!
Contact an agent
Home facts
- Year built:2018
- Listing Id #:3973685
- Added:37 day(s) ago
- Updated:August 13, 2025 at 11:35 AM
Rooms and interior
- Bedrooms:4
- Total bathrooms:4
- Full bathrooms:3
- Half bathrooms:1
- Living area:3,051 sq. ft.
Heating and cooling
- Cooling:Attic Fan, Ceiling Fan, Central Air, Multi-Zone Cooling
- Heating:2 Units, Forced Hot Air, Multi-Zone
Structure and exterior
- Roof:Asphalt Shingle
- Year built:2018
- Building area:3,051 sq. ft.
- Lot area:0.15 Acres
Schools
- High school:MONTGOMERY
- Middle school:MONTGOMERY
- Elementary school:ORCHARD
Utilities
- Water:Public Water
- Sewer:Public Sewer
Finances and disclosures
- Price:$1,335,000
- Price per sq. ft.:$437.56
- Tax amount:$22,354 (2024)
New listings near 26 Mayfair Rd
 $1,335,000Active4 beds 4 baths3,051 sq. ft.
$1,335,000Active4 beds 4 baths3,051 sq. ft.-26 Mayfair Road, Montgomery, NJ 08502
MLS# 2660025MListed by: LOVI REAL ESTATE LLC- Open Sun, 12 to 2pmNew
 $719,000Active4 beds 3 baths
$719,000Active4 beds 3 baths262 Dutchtown Zion Rd, BELLE MEAD, NJ 08502
MLS# NJSO2004758Listed by: CALLAWAY HENDERSON SOTHEBY'S INT'L-PRINCETON  $618,000Pending3 beds 3 baths1,793 sq. ft.
$618,000Pending3 beds 3 baths1,793 sq. ft.901 Rhoads Dr, BELLE MEAD, NJ 08502
MLS# NJSO2004780Listed by: QUEENSTON REALTY, LLC $389,000Active1 beds 1 baths
$389,000Active1 beds 1 baths1124 Rhoads Drive, Montgomery Twp., NJ 08502
MLS# 3977972Listed by: COLDWELL BANKER REALTY $1,100,000Pending5 beds 3 baths3,201 sq. ft.
$1,100,000Pending5 beds 3 baths3,201 sq. ft.45 Millers Grove Rd, Montgomery Twp., NJ 08502
MLS# 3977674Listed by: WEICHERT REALTORS $899,999Active4 beds 3 baths
$899,999Active4 beds 3 baths101 Mill Pond Rd, BELLE MEAD, NJ 08502
MLS# NJSO2004660Listed by: CALLAWAY HENDERSON SOTHEBY'S INT'L-PRINCETON $479,900Active2 beds 3 baths1,340 sq. ft.
$479,900Active2 beds 3 baths1,340 sq. ft.203 Rhoads Drive Condo, Montgomery Twp., NJ 08502
MLS# 3967602Listed by: RE/MAX INSTYLE $1,349,000Pending5 beds 4 baths3,467 sq. ft.
$1,349,000Pending5 beds 4 baths3,467 sq. ft.9 Labaw Way, BELLE MEAD, NJ 08502
MLS# NJSO2004486Listed by: BHHS FOX & ROACH - ROBBINSVILLE $145,000Active0.17 Acres
$145,000Active0.17 Acres163 Trent Place, Montgomery Twp., NJ 08502
MLS# 3962186Listed by: OPTIMUM REALTY, INC.
