29 Devon Ave, Bellmawr, NJ 08031
Local realty services provided by:Mountain Realty ERA Powered
29 Devon Ave,Bellmawr, NJ 08031
$340,000
- 3 Beds
- 1 Baths
- 988 sq. ft.
- Single family
- Active
Listed by:kelly a manning-mckay
Office:bhhs fox & roach-mt laurel
MLS#:NJCD2105410
Source:BRIGHTMLS
Price summary
- Price:$340,000
- Price per sq. ft.:$344.13
About this home
East Side Stunner!! 29 Devon Ave is the home you have been hoping to find. Beautifully remodeled, beyond move-in ready and as pristine as you can get. The seller has touched up all paint, shined up the floors, had landscaping freshened up, replaced the entire deck covering & deck rails and paid attention to every little detail. You will fall in love before you are even out of the car - from the attractive, soft gray low maintenance sided exterior, bold black accents, partial brick front, architectural shingle roof, upgraded black aluminum fencing & gates, custom built planters & address plaque, plus beautiful landscaping. Enter through the full view storm door and decorator steel insulated front door into the gracious living room. Inside, gleaming, refinished hardwood floors greet you and extend through the living room, down the hallway and into the 3 bedrooms. The living room is enveloped by natural sunlight from the front windows, offers a coat closet, 4 recessed lights, ceiling fan w/light fixture and a newer Ecobee smart thermostat. The kitchen opening has been expanded to create a breakfast bar and open floorplan. Featuring an abundance of elegant cabinetry including a floor to ceiling pantry cabinet, graced by beautiful granite counters, a raised beveled edge subway tiled backsplash, stainless undermount sink with window above, extra large floor tiles, 6 recessed lights, garbage disposal, Samsung stainless steel appliance package includes refrig w/ bottom freezer, dishasher, built-in microwave, 5 burner gas range. Access door to the basement and door to the new rear deck & yard are also located in the kitchen. 3 bedrooms are situated at the end of the hallway and feature the same amazing refinished hardwood flooring as the living room, warm paint colors, crisp white trim, ceiling fans and window treatments. Stunning, remodeled bathroom with beautiful tiling gracing the shower walls and coordinating tile at the floor, newer vanity & upgraded fixtures. Huge basement approx. 36 long by 23 wide offers endless finishing potential with high ceilings, 4 newer windows and all new window well covers at exterior basement windows. Laundry /utility / storage area is tucked off at other side of stairs with a Whirlpool washer & GE Profile electric dryer, can easily be enclosed. Existing wood burning stove stove in basement is set on a brick base-seller has never used and it is transferred "as is". Enjoy some down time or entertaining friends and family on the massive deck approx. 20 x 14, which was just fully re-surfaced with new lumber and features upgraded white and black railings. Plenty of room for fun and relaxing to spill over into the spacious, fenced yard complete with a cozy fire pit. SAVE $ ON today's high electric bills with energy efficient solar panels! No set monthly fee, based on useage at current rate of .1893 per kw, with capped increase of not more than 2.9% per year. If system produces more electric than is used in a month, gets banked for following month and only if you use more than you produce, will be added to PSE&G bill. See 12 months PSE&G & Sunrun in documents section. Seller's solar documents, survey, radon test and seller's disclosure also found in documents section of MLS. The roof, windows, HVAC system and electrical system have been replaced and were newer when Seller purchased in 2019 - Goodman heater has permit sticker of 6/2/16, electrical box has permit dated 5/23/16. Radon mitigation system is already in place. Offering an amazing commute, just minutes from I-295, Black Horse Pike, NJ Turnpike exit 3 and approx. 20 minutes from Philadelphia, this home is sure to sell quickly. Nearby shopping and restaurants allow you to enjoy what the area has to offer.You need to see this home for yourself to appreciate the meticulous care that it has been given. Seller is including a 1 year 2-10 home warranty to the new homeowner(s)!! Super low taxes!!
Sunrun Solar agreement in documents section.
Contact an agent
Home facts
- Year built:1965
- Listing ID #:NJCD2105410
- Added:1 day(s) ago
- Updated:November 04, 2025 at 11:42 PM
Rooms and interior
- Bedrooms:3
- Total bathrooms:1
- Full bathrooms:1
- Living area:988 sq. ft.
Heating and cooling
- Cooling:Central A/C
- Heating:Forced Air, Natural Gas
Structure and exterior
- Roof:Architectural Shingle
- Year built:1965
- Building area:988 sq. ft.
- Lot area:0.15 Acres
Schools
- High school:TRITON REGIONAL
Utilities
- Water:Public
- Sewer:Public Sewer
Finances and disclosures
- Price:$340,000
- Price per sq. ft.:$344.13
- Tax amount:$5,731 (2025)
New listings near 29 Devon Ave
 $220,000Active3 beds 2 baths1,116 sq. ft.
$220,000Active3 beds 2 baths1,116 sq. ft.1038 Alcyon Dr, BELLMAWR, NJ 08031
MLS# NJCD2104468Listed by: EXP REALTY, LLC $399,000Active3 beds -- baths1,597 sq. ft.
$399,000Active3 beds -- baths1,597 sq. ft.1168 Romano Ave, BELLMAWR, NJ 08031
MLS# NJCD2104430Listed by: KELLER WILLIAMS SHORE PROPERTIES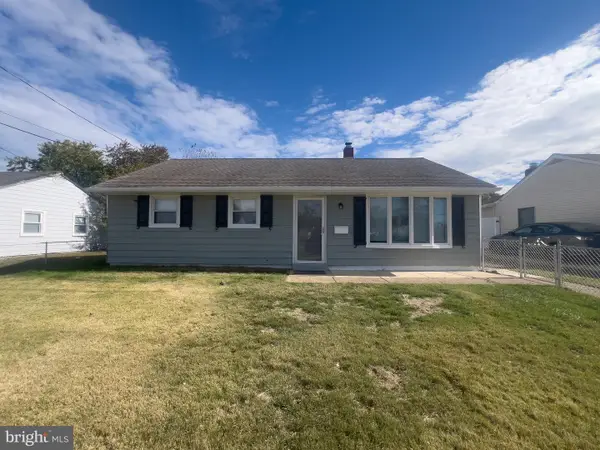 $299,000Active3 beds 1 baths912 sq. ft.
$299,000Active3 beds 1 baths912 sq. ft.384 Windsor Dr, BELLMAWR, NJ 08031
MLS# NJCD2104378Listed by: HOMESMART FIRST ADVANTAGE REALTY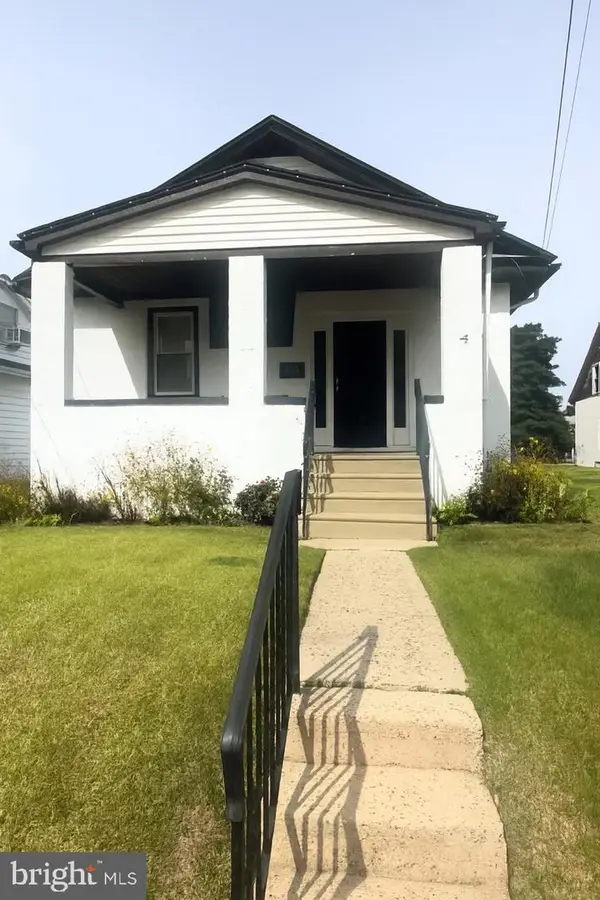 $249,999Pending2 beds 2 baths1,332 sq. ft.
$249,999Pending2 beds 2 baths1,332 sq. ft.447 2nd Ave, BELLMAWR, NJ 08031
MLS# NJCD2104110Listed by: REALMART REALTY, LLC $799,000Active5 beds -- baths
$799,000Active5 beds -- baths94 E Browning Rd, BELLMAWR, NJ 08031
MLS# NJCD2104114Listed by: RE/MAX SELECT - PRINCETON $350,000Pending3 beds 2 baths1,420 sq. ft.
$350,000Pending3 beds 2 baths1,420 sq. ft.16 Adams Ave, BELLMAWR, NJ 08031
MLS# NJCD2103570Listed by: REAL BROKER, LLC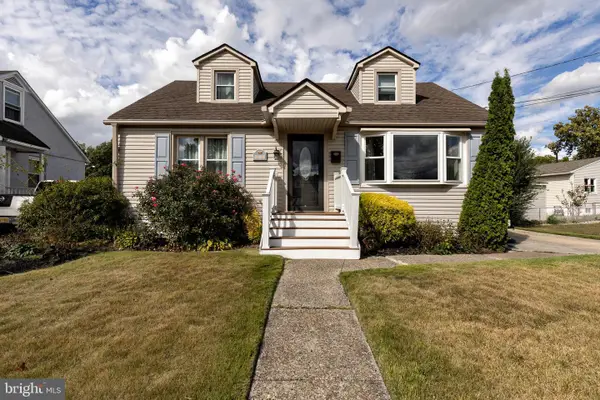 $349,900Active3 beds 2 baths1,228 sq. ft.
$349,900Active3 beds 2 baths1,228 sq. ft.209 Lake Dr, BELLMAWR, NJ 08031
MLS# NJCD2103600Listed by: HOMESMART FIRST ADVANTAGE REALTY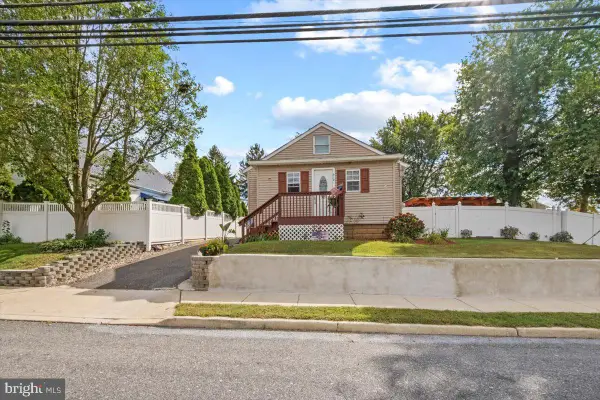 $295,900Pending3 beds 2 baths924 sq. ft.
$295,900Pending3 beds 2 baths924 sq. ft.312 Creek Rd, BELLMAWR, NJ 08031
MLS# NJCD2102798Listed by: BHHS FOX & ROACH-MARLTON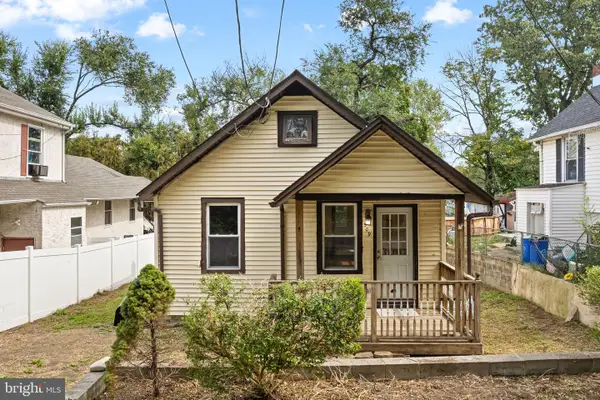 $199,900Active2 beds 1 baths692 sq. ft.
$199,900Active2 beds 1 baths692 sq. ft.309 S Lowell Ave, BELLMAWR, NJ 08031
MLS# NJCD2103138Listed by: OCF REALTY LLC - PHILADELPHIA
