3412 Brandon Road, Belmar, NJ 07719
Local realty services provided by:ERA Suburb Realty Agency
3412 Brandon Road,Belmar, NJ 07719
$1,199,000
- 4 Beds
- 3 Baths
- 2,401 sq. ft.
- Single family
- Pending
Listed by: rebecca reilly
Office: compass new jersey llc.
MLS#:22532441
Source:NJ_MOMLS
Price summary
- Price:$1,199,000
- Price per sq. ft.:$499.38
About this home
This is the one you've been waiting for! Welcome to 3412 Brandon Road, a stunning colonial home in Wall Township where every room invites you to create unforgettable memories. A complete interior renovation has transformed this home into a haven of sophisticated charm designed for both comfort and style. Picture yourself in the heart of the home - the brand-new gourmet chef's kitchen. Equipped with Thermador appliances, a large quartz countertop island, and a farmhouse sink, it's perfect for crafting culinary masterpieces with family and friends. The kitchen flows effortlessly into the sunlit great room, a space crafted for both relaxation and celebration. With wall-to-wall windows, this room brings the outside in, showcasing breathtaking views of your private oasis. French doors beckon you to the in-ground pool, where summer afternoons are spent creating endless memories of fun and relaxation. The upstairs features 4 beautifully renovated bedrooms and 2 brand new bathrooms. Nestled within the well-regarded Wall Township school district, minutes away from Central School, shopping and the beach, this home has it all. Don't miss the opportunity to experience this wonderful home.
Contact an agent
Home facts
- Year built:1968
- Listing ID #:22532441
- Added:8 day(s) ago
- Updated:November 13, 2025 at 08:45 AM
Rooms and interior
- Bedrooms:4
- Total bathrooms:3
- Full bathrooms:2
- Half bathrooms:1
- Living area:2,401 sq. ft.
Heating and cooling
- Cooling:2 Zoned AC, Central Air
- Heating:2 Zoned Heat, Forced Air, Heat Pump, Natural Gas
Structure and exterior
- Roof:Shingle
- Year built:1968
- Building area:2,401 sq. ft.
- Lot area:0.47 Acres
Schools
- Middle school:Wall Intermediate
Utilities
- Water:Public
- Sewer:Public Sewer
Finances and disclosures
- Price:$1,199,000
- Price per sq. ft.:$499.38
- Tax amount:$11,156 (2024)
New listings near 3412 Brandon Road
- Coming SoonOpen Sat, 1 to 3pm
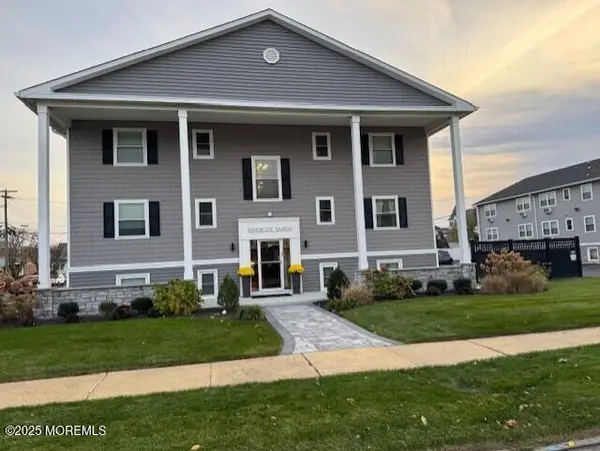 $500,000Coming Soon-- beds 1 baths
$500,000Coming Soon-- beds 1 baths201 2nd Avenue #4B, Belmar, NJ 07719
MLS# 22534039Listed by: COLDWELL BANKER REALTY - New
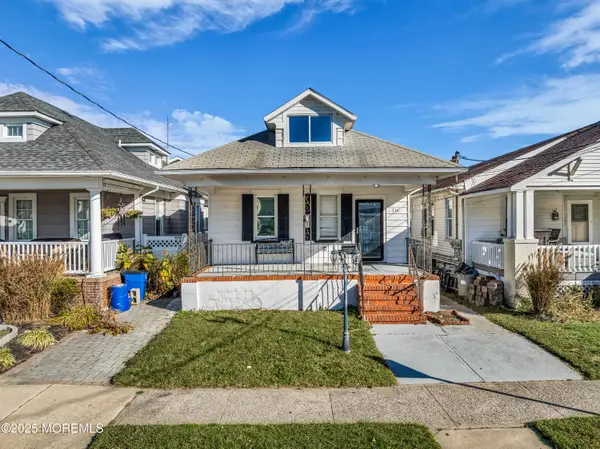 $1,195,000Active4 beds 2 baths756 sq. ft.
$1,195,000Active4 beds 2 baths756 sq. ft.116 15th Avenue, Belmar, NJ 07719
MLS# 22533692Listed by: C21/ SCHLOSSBACH REALTY  $1,299,999Active4 beds 2 baths
$1,299,999Active4 beds 2 baths1807-1809 Laurel Terrace, Belmar, NJ 07719
MLS# 22533140Listed by: CAPLAN REALTY ASSOCIATES LLC $1,299,999Active4 beds 2 baths
$1,299,999Active4 beds 2 baths1807 Laurel Terrace, Belmar, NJ 07719
MLS# 22533141Listed by: CAPLAN REALTY ASSOCIATES LLC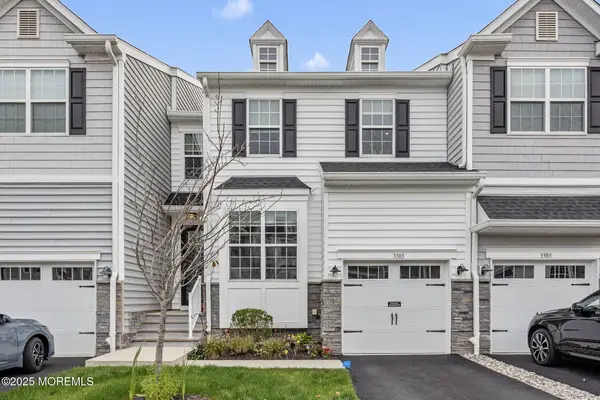 $925,000Active4 beds 4 baths
$925,000Active4 beds 4 baths3303 Beechwood Court, Belmar, NJ 07719
MLS# 22532897Listed by: SMIRES & ASSOCIATES $925,000Active4 beds 4 baths2,799 sq. ft.
$925,000Active4 beds 4 baths2,799 sq. ft.3303 Beechwood Ct, BELMAR, NJ 07719
MLS# NJMM2004154Listed by: SMIRES & ASSOCIATES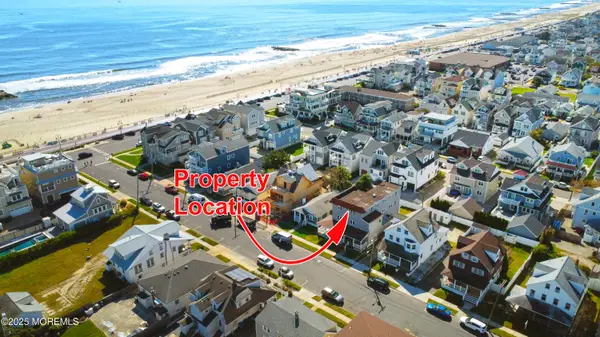 $1,500,000Active0.11 Acres
$1,500,000Active0.11 Acres107 12th Avenue, Belmar, NJ 07719
MLS# 22532867Listed by: WEICHERT REALTORS-PT.PL.BEACH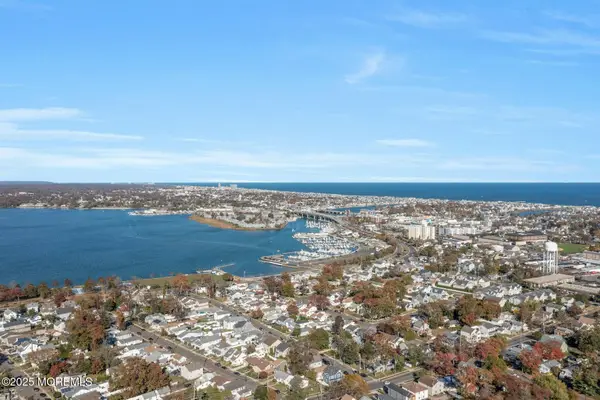 $649,000Pending4 beds 2 baths1,688 sq. ft.
$649,000Pending4 beds 2 baths1,688 sq. ft.1630 Oakwood Road, Belmar, NJ 07719
MLS# 22532818Listed by: KELLER WILLIAMS PROSPERITY RLT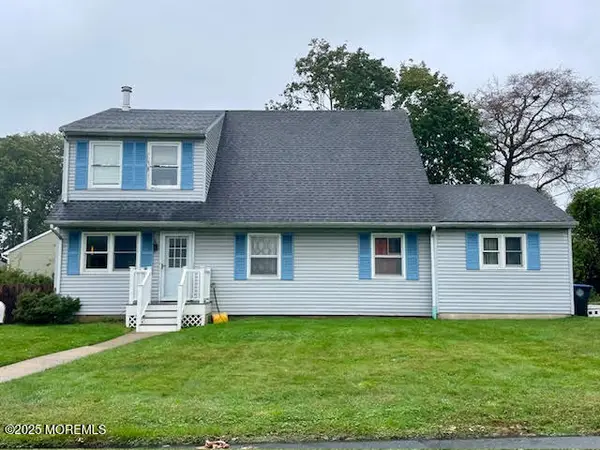 $599,000Active7 beds 3 baths
$599,000Active7 beds 3 baths2705 Buchanan Street, Belmar, NJ 07719
MLS# 22532594Listed by: KELLER WILLIAMS PREMIER OFFICE
