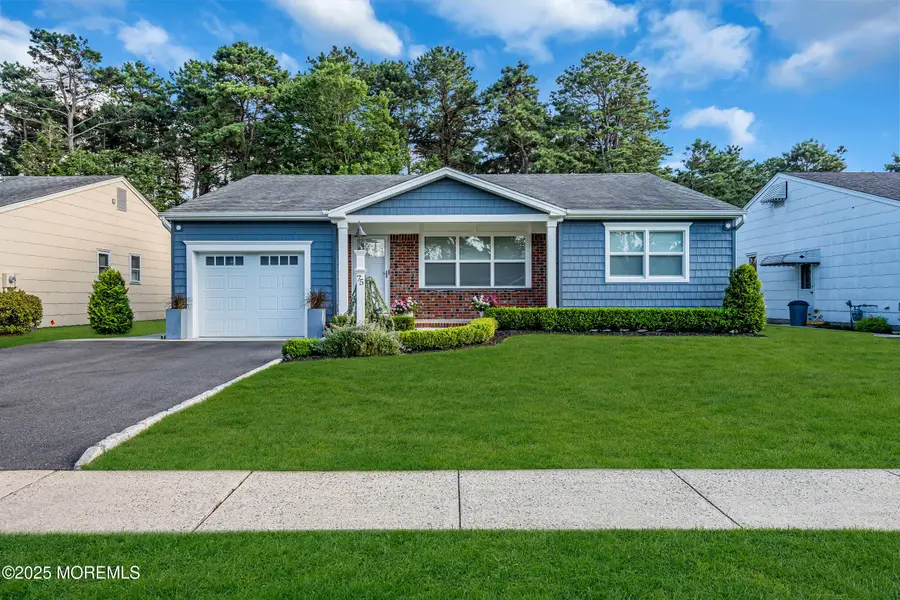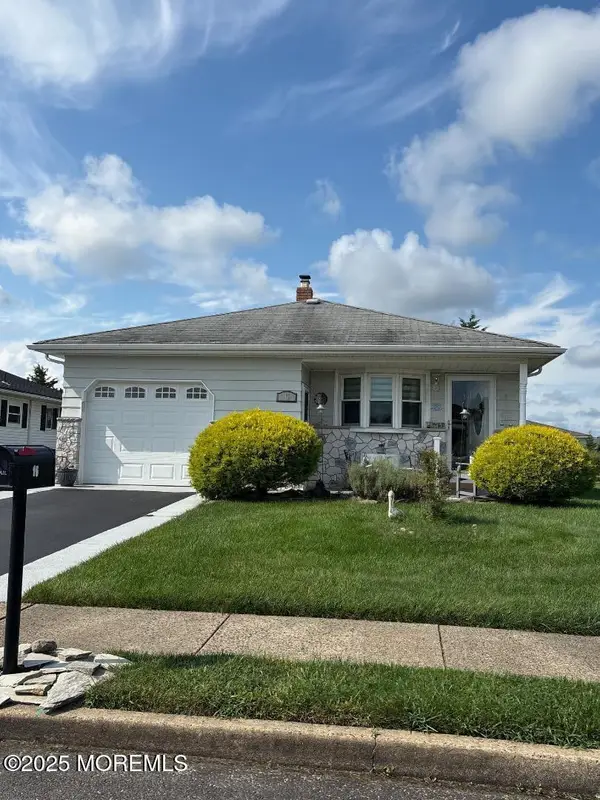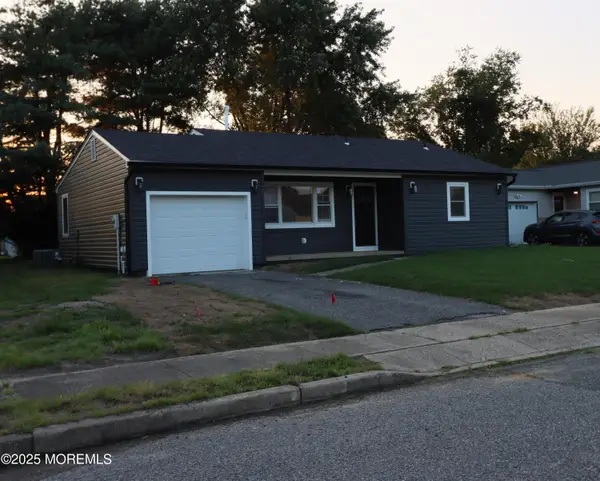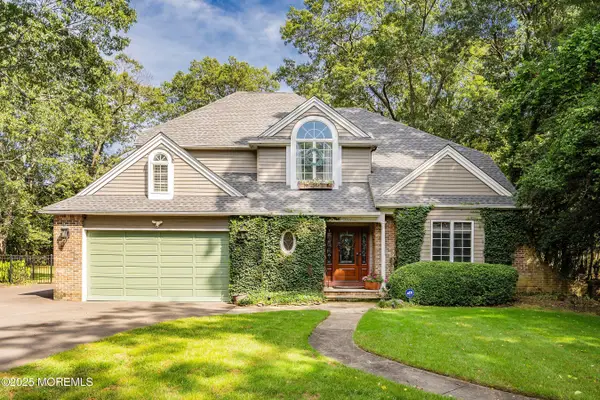75 Whitmore Drive, Berkeley, NJ 08721
Local realty services provided by:ERA Suburb Realty Agency



75 Whitmore Drive,Berkeley, NJ 08721
$495,000
- 2 Beds
- 2 Baths
- 1,514 sq. ft.
- Single family
- Pending
Listed by:janis wyatt
Office:crossroads realty manchester
MLS#:22521226
Source:NJ_MOMLS
Price summary
- Price:$495,000
- Price per sq. ft.:$326.95
- Monthly HOA dues:$38.5
About this home
Stunningly renovated 2 bed/2 bath Yorkshire home with designer finishes and private backyard oasis.This open-concept home features soaring cathedral ceilings in the kitchen/great rm, highlighted by exposed beams & a cozy fireplace w/built-in-heater.The gourmet kitchen features quartz island w/36'' farmhouse sink, pot filler, microwave drawer & live-edge wood coffee bar overlooking deck. Hardwood flrs, recessed lighting & elegant crown molding thru-out home. Entertain in spacious formal DR or unwind on 12' by 36' trex deck w/built in planter boxes, outdoor stereo speakers & lighted gazebo. Primary suite offers tranquil retreat w/ceiling fan, walk-in-closet & spa like ensuite bath featuring porcelain stall shower & dbl vanities. Guest suite w/barn door entry & adjacent bath. Stunning home!!
Contact an agent
Home facts
- Year built:1985
- Listing Id #:22521226
- Added:28 day(s) ago
- Updated:July 30, 2025 at 05:37 PM
Rooms and interior
- Bedrooms:2
- Total bathrooms:2
- Full bathrooms:2
- Living area:1,514 sq. ft.
Heating and cooling
- Cooling:Central Air
- Heating:5 Zone, Hot Water
Structure and exterior
- Roof:Timberline
- Year built:1985
- Building area:1,514 sq. ft.
- Lot area:0.14 Acres
Schools
- Middle school:Central Reg Middle
Utilities
- Water:Public
- Sewer:Public Sewer
Finances and disclosures
- Price:$495,000
- Price per sq. ft.:$326.95
- Tax amount:$5,285 (2024)
New listings near 75 Whitmore Drive
- Coming SoonOpen Sun, 1 to 4pm
 $479,000Coming Soon2 beds 2 baths
$479,000Coming Soon2 beds 2 baths268 Harrington Drive, Toms River, NJ 08757
MLS# 22524626Listed by: KELLER WILLIAMS VALLEY REALTY - Open Sun, 12 to 2pmNew
 $369,900Active2 beds 2 baths1,060 sq. ft.
$369,900Active2 beds 2 baths1,060 sq. ft.21 Park Avenue, Bayville, NJ 08721
MLS# 22524465Listed by: RE/MAX REVOLUTION - Open Sat, 10am to 12pmNew
 $429,000Active2 beds 2 baths1,232 sq. ft.
$429,000Active2 beds 2 baths1,232 sq. ft.18 Morongo Court, Toms River, NJ 08757
MLS# 22524448Listed by: DAUNNO REALTY SERVICES - Coming SoonOpen Sun, 1 to 3pm
 $325,000Coming Soon2 beds 1 baths
$325,000Coming Soon2 beds 1 baths15 Barbuda St, TOMS RIVER, NJ 08757
MLS# NJOC2036282Listed by: HOMESMART FIRST ADVANTAGE REALTY - Open Sat, 11am to 1pmNew
 $397,000Active2 beds 2 baths1,232 sq. ft.
$397,000Active2 beds 2 baths1,232 sq. ft.1 Lagos Court, Toms River, NJ 08757
MLS# 22524386Listed by: RE/MAX SELECT - New
 $299,900Active2 beds 1 baths1,124 sq. ft.
$299,900Active2 beds 1 baths1,124 sq. ft.15 Tivoli Street, Toms River, NJ 08757
MLS# 22524380Listed by: CASSESE REALTORS - New
 $378,000Active2 beds 2 baths971 sq. ft.
$378,000Active2 beds 2 baths971 sq. ft.18 Bolingbroke Drive, Toms River, NJ 08757
MLS# 22524309Listed by: CHRISTIE'S INT'L RE GROUP - New
 $350,000Active2 beds 2 baths1,328 sq. ft.
$350,000Active2 beds 2 baths1,328 sq. ft.65 Innsbruck Drive, Toms River, NJ 08757
MLS# 22524167Listed by: COLDWELL BANKER FLANAGAN REALTY - New
 $339,000Active2 beds 2 baths1,232 sq. ft.
$339,000Active2 beds 2 baths1,232 sq. ft.36 Georgetown Drive, Toms River, NJ 08757
MLS# 22524113Listed by: KELLER WILLIAMS SHORE PROPERTIES - Coming SoonOpen Sun, 12 to 3pm
 $749,000Coming Soon4 beds 3 baths
$749,000Coming Soon4 beds 3 baths13 Colton Court, Bayville, NJ 08721
MLS# 22524085Listed by: COLDWELL BANKER FLANAGAN REALTY
