10 Blatherwick Dr, Berlin, NJ 08009
Local realty services provided by:ERA Central Realty Group
10 Blatherwick Dr,Berlin, NJ 08009
$500,000
- 4 Beds
- 3 Baths
- - sq. ft.
- Single family
- Sold
Listed by: andre lapierre
Office: keller williams realty - medford
MLS#:NJCD2103948
Source:BRIGHTMLS
Sorry, we are unable to map this address
Price summary
- Price:$500,000
About this home
Welcome to this spacious 4 bedroom, two and one-half bath home located in the highly sought after neighborhood of Berlin Woods. There’s been many grades throughout the years including the Bathrooms, Kitchen, HVAC (2013) and Roof (2020). Interior features include formal living and dining rooms accented with hardwood floors and custom trim. A pocket door in the living room opens to the kitchen allowing for a nice flow. The updated kitchen features newer countertops and back splash, recessed lighting and stainless-steel appliances. Just off the kitchen you’ll experience outdoor living in the super spacious screened sun porch with a bult-in bar, sitting area and dining area. The large family room features NEW carpet . A wood burning stove offers ambiance and warmth. A sliding glass door opens to a fenced in yard and a brick patio surrounded in privacy with a newer, raised deck with a top-of-the-line, 24’ x 12’ Intex above ground pool that combines high-quality with style so that your pool time is truly fun time. You’ll have an amazing time with family and friends with this spacious pool. Completing the first floor is an updated half bath and an oversized laundry room with a washer, dryer and utility tub. A wood staircase leads to the second floor which offers hardwood floors throughout, a master bedroom with a pocket door to the updated master bathroom and large walk-in closet, three guest bedrooms, a hall linen closet and an updated hall bathroom. A full basement provides plenty of added storage. Students in Berlin Boro attend an award winning Blue-Ribbon K-8 grade school and Eastern High School. With the leased solar panels, the average electric bill for the last 12 months has average $63.30 per month.
Contact an agent
Home facts
- Year built:1968
- Listing ID #:NJCD2103948
- Added:61 day(s) ago
- Updated:December 13, 2025 at 06:38 PM
Rooms and interior
- Bedrooms:4
- Total bathrooms:3
- Full bathrooms:2
- Half bathrooms:1
Heating and cooling
- Cooling:Central A/C
- Heating:Forced Air, Natural Gas
Structure and exterior
- Roof:Shingle
- Year built:1968
Schools
- High school:EASTERN H.S.
- Middle school:BERLIN COMMUNITY SCHOOL
- Elementary school:BERLIN COMMUNITY E.S.
Utilities
- Water:Public
- Sewer:Public Sewer
Finances and disclosures
- Price:$500,000
- Tax amount:$8,895 (2024)
New listings near 10 Blatherwick Dr
- Coming Soon
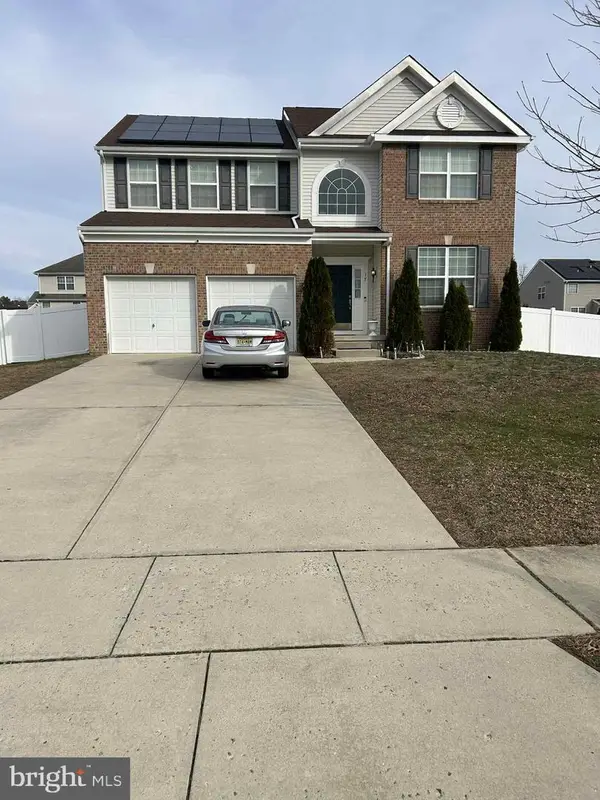 $545,000Coming Soon4 beds 3 baths
$545,000Coming Soon4 beds 3 baths17 Westbury Dr, BERLIN, NJ 08009
MLS# NJCD2107564Listed by: RE/MAX LIVE WELL 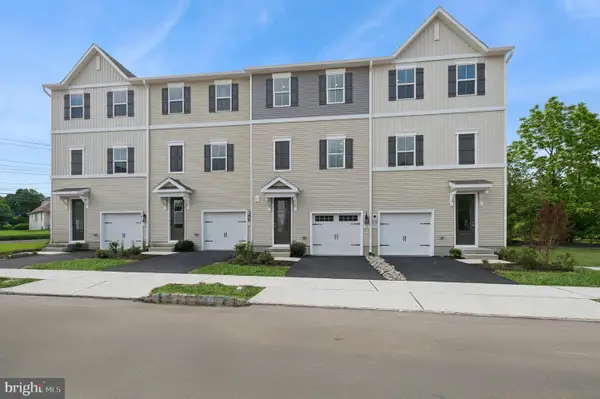 $474,990Active3 beds 3 baths1,927 sq. ft.
$474,990Active3 beds 3 baths1,927 sq. ft.38 Basswood St, BERLIN, NJ 08009
MLS# NJCD2106598Listed by: LANDARAMA INC- Coming SoonOpen Sat, 11am to 2pm
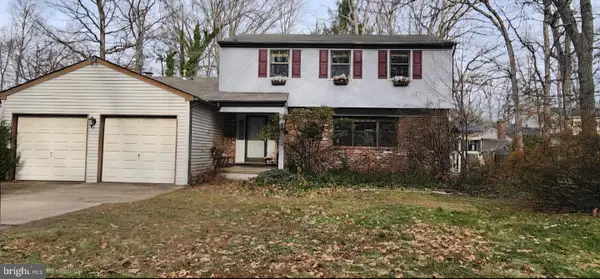 $629,999Coming Soon5 beds 4 baths
$629,999Coming Soon5 beds 4 baths36 Evanine Dr, BERLIN, NJ 08009
MLS# NJCD2107218Listed by: BETTER HOMES AND GARDENS REAL ESTATE MATURO - New
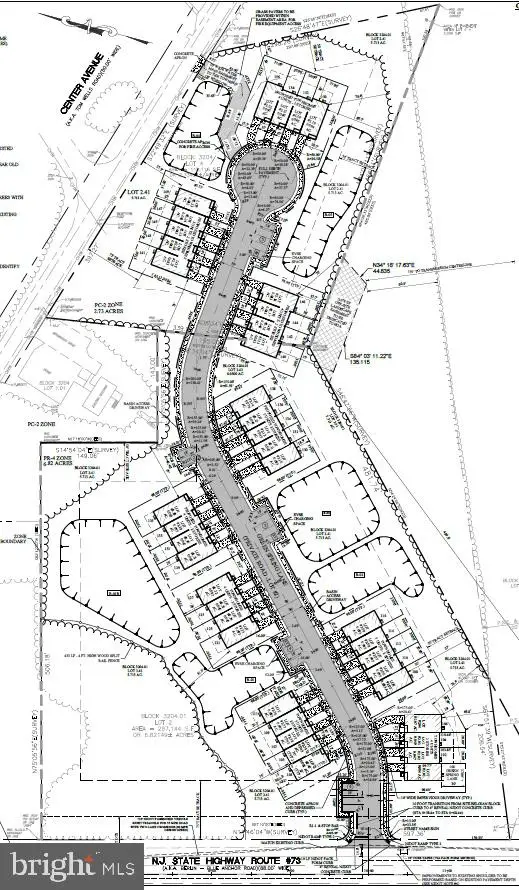 $2,100,000Active9.6 Acres
$2,100,000Active9.6 AcresBlock 3204lots 2 & 4 Rt 73 & Tom Wells, BERLIN, NJ 08009
MLS# NJCD2107180Listed by: EXIT MBR REALTY - New
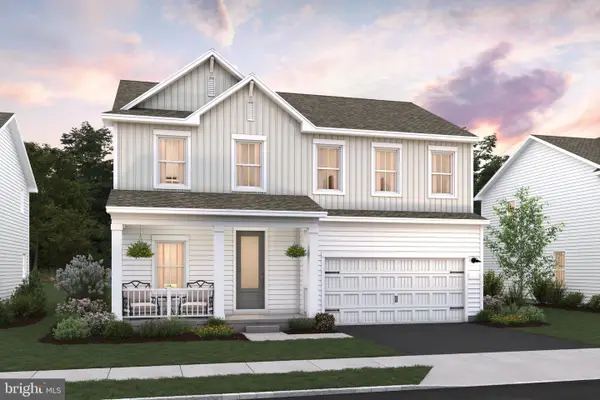 $639,990Active4 beds 4 baths2,682 sq. ft.
$639,990Active4 beds 4 baths2,682 sq. ft.58 Sweetgum Rd, BERLIN, NJ 08009
MLS# NJCD2107022Listed by: LANDARAMA INC - New
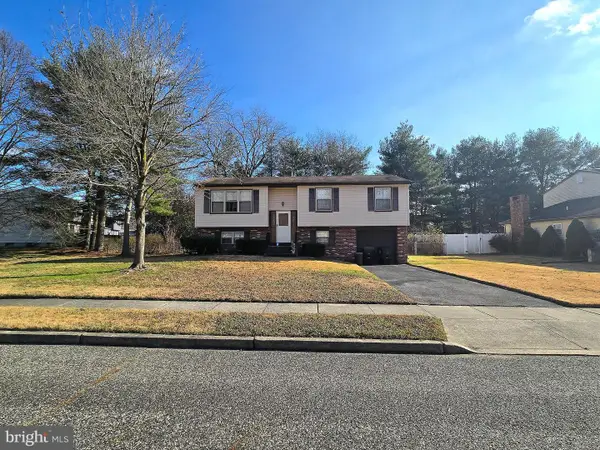 $336,000Active3 beds 2 baths1,636 sq. ft.
$336,000Active3 beds 2 baths1,636 sq. ft.23 Dunham Loop, BERLIN, NJ 08009
MLS# NJCD2107010Listed by: RE/MAX OF CHERRY HILL 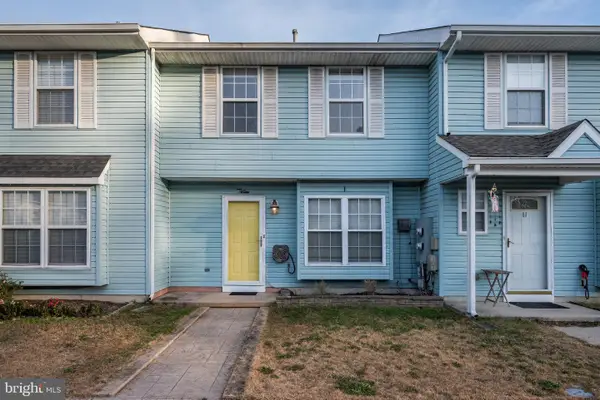 $255,000Pending3 beds 2 baths1,160 sq. ft.
$255,000Pending3 beds 2 baths1,160 sq. ft.13 Ford Ln, BERLIN, NJ 08009
MLS# NJCD2106782Listed by: KELLER WILLIAMS REALTY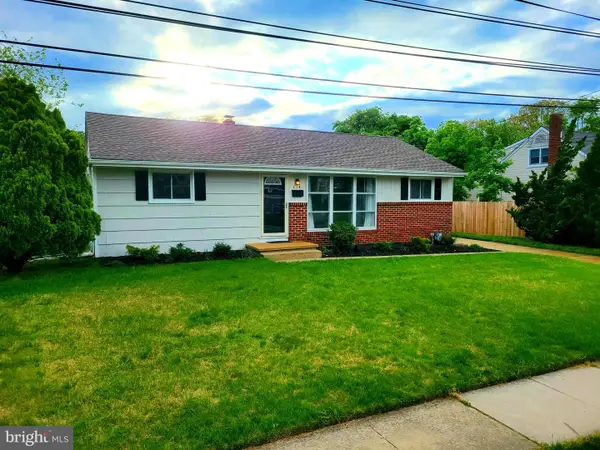 $329,000Pending3 beds 2 baths1,368 sq. ft.
$329,000Pending3 beds 2 baths1,368 sq. ft.114 Ellis Ave, BERLIN, NJ 08009
MLS# NJCD2106816Listed by: REALTY MARK ADVANTAGE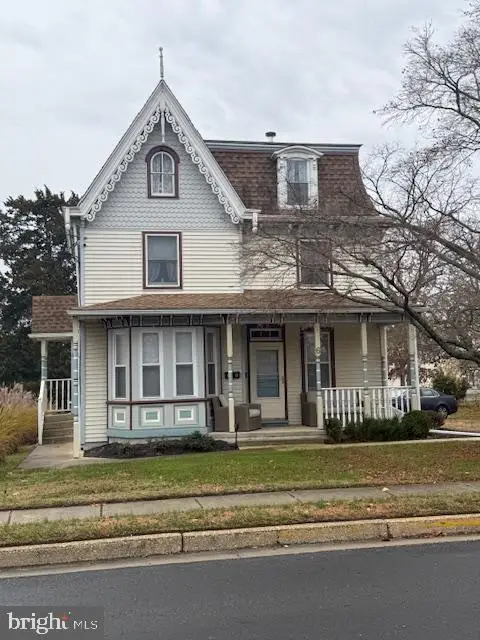 $359,900Active2 beds -- baths1,833 sq. ft.
$359,900Active2 beds -- baths1,833 sq. ft.6 E Taunton Ave, BERLIN, NJ 08009
MLS# NJCD2106608Listed by: BHHS FOX & ROACH-MARLTON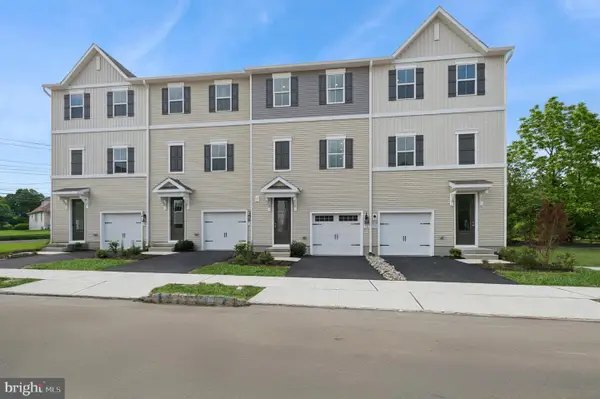 $489,990Active3 beds 3 baths1,927 sq. ft.
$489,990Active3 beds 3 baths1,927 sq. ft.46 Basswood St #601, BERLIN, NJ 08009
MLS# NJCD2106590Listed by: LANDARAMA INC
