114 Hearthstone Dr, BERLIN, NJ 08009
Local realty services provided by:ERA Liberty Realty
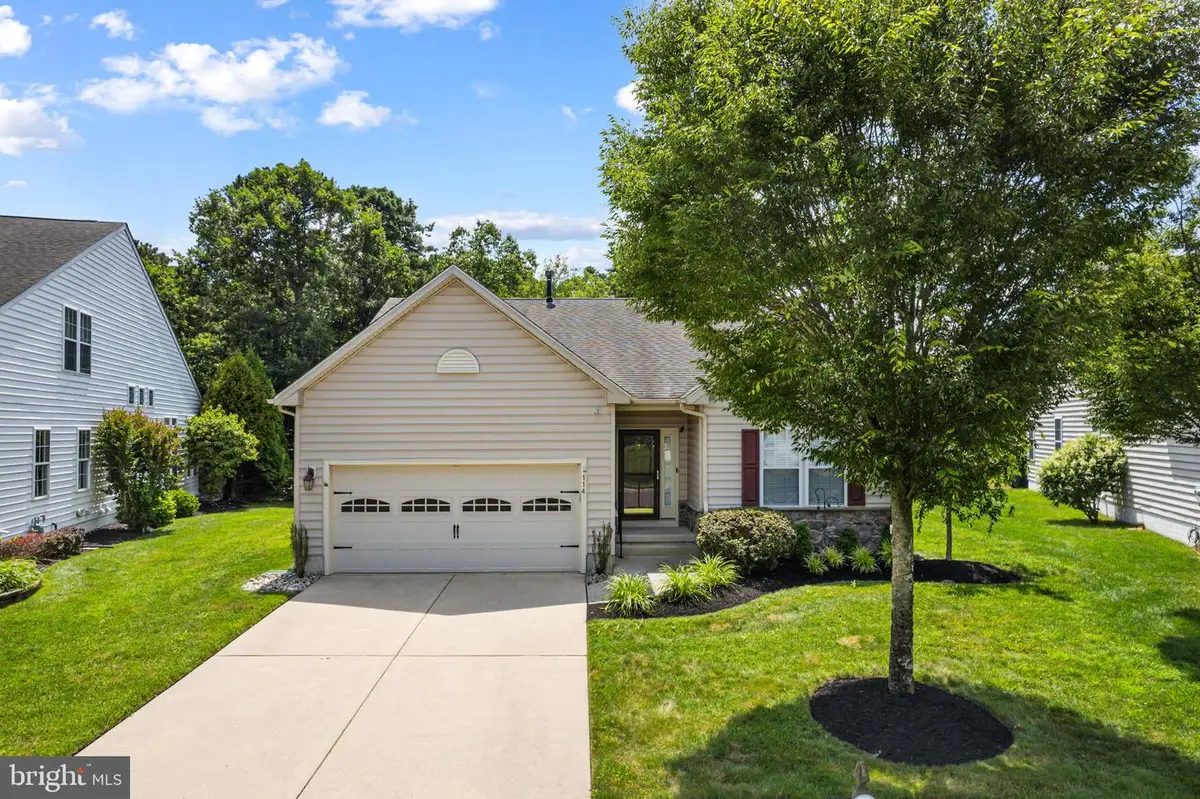
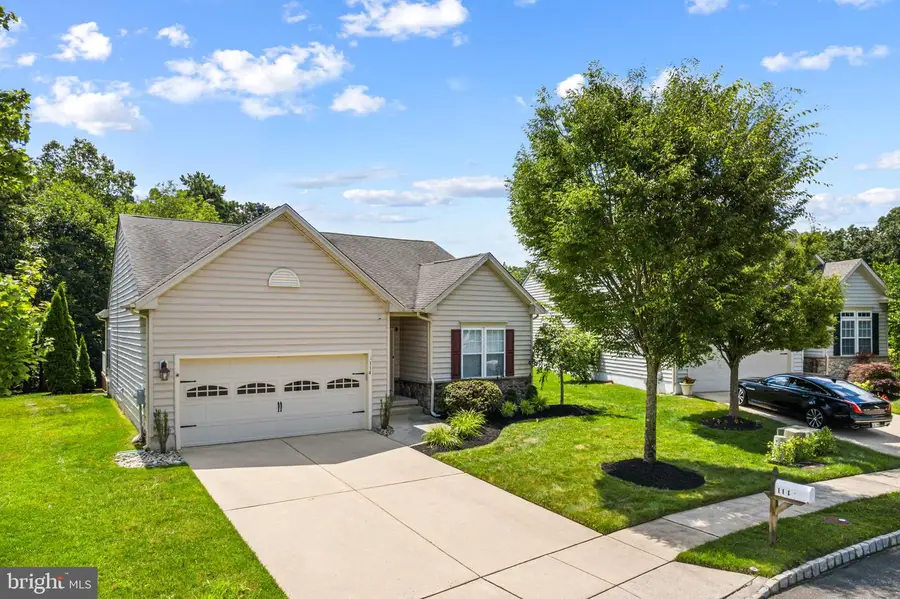

114 Hearthstone Dr,BERLIN, NJ 08009
$375,000
- 3 Beds
- 2 Baths
- 1,336 sq. ft.
- Single family
- Pending
Listed by:james purdy
Office:real broker, llc.
MLS#:NJCD2097548
Source:BRIGHTMLS
Price summary
- Price:$375,000
- Price per sq. ft.:$280.69
- Monthly HOA dues:$80
About this home
Welcome to Hearthstone at Wedgewood – a peaceful and vibrant 55+ community offering low-maintenance living in a quiet, friendly neighborhood. This beautifully maintained three-bedroom, two-bathroom detached ranch-style home is freshly painted and move-in ready, blending comfort, style, and functionality.
Step inside to an open-concept layout where the kitchen and dining area flow effortlessly into the bright and airy living space. Vaulted ceilings and skylights fill the home with natural light, while a gas fireplace adds a cozy touch. Hardwood-style flooring, recessed lighting, ceiling fans, and window treatments enhance the home’s polished design.
The kitchen features stainless steel appliances, granite countertops, a built-in microwave, gas range, pantry, and a casual dining area—ideal for everyday meals or entertaining. Bar-height counters provide the perfect setup for hosting guests or enjoying a quiet morning coffee.
All three bedrooms are spacious, with one easily doubling as a home office or hobby room. The primary suite offers a walk-in closet and an en-suite bath with a stall shower and ample storage.
Enjoy quiet outdoor living on your private deck surrounded by wooded views. The exterior is well-equipped with a lawn sprinkler system, exterior lighting, and sidewalks.
Additional features include:
- Attached two-car garage
- Solar panels (year 11 of a 20-year power purchase agreement (PPA)
- Nearly new water heater (installed September 2023)
- Furnace installed July 2019
- New washer (installed August 2025)
- Dryer installed in 2019
- Seller-provided 1-year home warranty
The HOA fee ($80/month) is one of the most affordable in South Jersey and includes lawn maintenance, fertilization, and snow removal. Residents also enjoy access to a clubhouse and a welcoming, quiet community atmosphere.
Don’t miss your chance to enjoy easy living in one of the area’s most sought-after 55+ communities.
Contact an agent
Home facts
- Year built:2007
- Listing Id #:NJCD2097548
- Added:32 day(s) ago
- Updated:August 15, 2025 at 07:30 AM
Rooms and interior
- Bedrooms:3
- Total bathrooms:2
- Full bathrooms:2
- Living area:1,336 sq. ft.
Heating and cooling
- Cooling:Ceiling Fan(s), Central A/C
- Heating:Central, Natural Gas
Structure and exterior
- Roof:Pitched, Shingle
- Year built:2007
- Building area:1,336 sq. ft.
- Lot area:0.14 Acres
Utilities
- Water:Public
- Sewer:Public Sewer
Finances and disclosures
- Price:$375,000
- Price per sq. ft.:$280.69
- Tax amount:$8,193 (2024)
New listings near 114 Hearthstone Dr
- New
 $335,000Active3 beds 3 baths1,128 sq. ft.
$335,000Active3 beds 3 baths1,128 sq. ft.35 Glacier Dr, BERLIN, NJ 08009
MLS# NJCD2099964Listed by: KELLER WILLIAMS HOMETOWN - Coming Soon
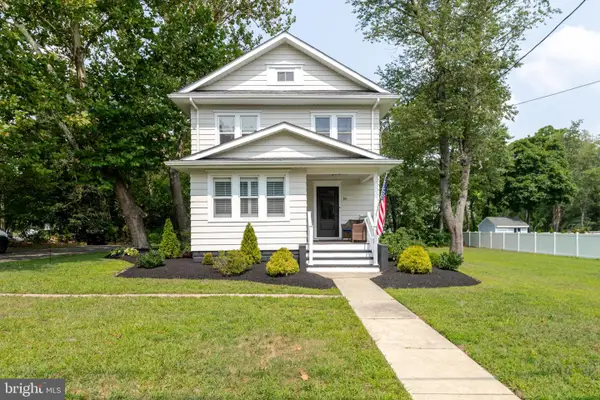 $449,900Coming Soon3 beds 2 baths
$449,900Coming Soon3 beds 2 baths16 Townsend Ave, BERLIN, NJ 08009
MLS# NJCD2099590Listed by: BHHS FOX & ROACH - HADDONFIELD - Open Sun, 11am to 1pmNew
 $430,000Active4 beds 3 baths1,846 sq. ft.
$430,000Active4 beds 3 baths1,846 sq. ft.161 New Freedom Rd, BERLIN, NJ 08009
MLS# NJCD2099648Listed by: RE/MAX ONE REALTY-MOORESTOWN - New
 $405,990Active3 beds 3 baths1,927 sq. ft.
$405,990Active3 beds 3 baths1,927 sq. ft.52 Basswood St #503, BERLIN, NJ 08009
MLS# NJCD2099484Listed by: LANDARAMA INC - New
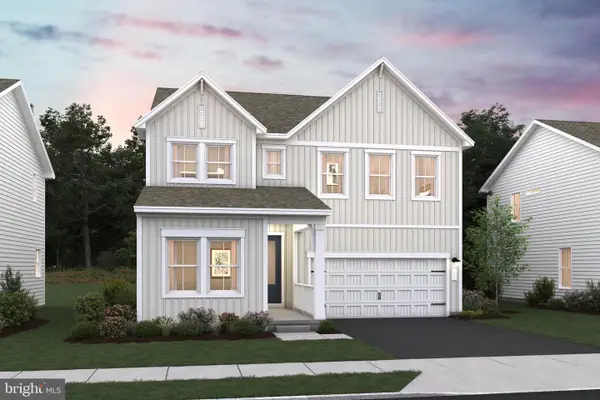 $649,990Active5 beds 4 baths3,241 sq. ft.
$649,990Active5 beds 4 baths3,241 sq. ft.12-butternut Butternut Dr #22, BERLIN, NJ 08009
MLS# NJCD2099496Listed by: LANDARAMA INC - New
 $585,990Active3 beds 4 baths2,313 sq. ft.
$585,990Active3 beds 4 baths2,313 sq. ft.10 Butternut Dr #23, BERLIN, NJ 08009
MLS# NJCD2099498Listed by: LANDARAMA INC - New
 $485,960Active3 beds 3 baths1,927 sq. ft.
$485,960Active3 beds 3 baths1,927 sq. ft.50 Basswood St #504, BERLIN, NJ 08009
MLS# NJCD2099510Listed by: LANDARAMA INC - New
 $488,960Active3 beds 3 baths1,927 sq. ft.
$488,960Active3 beds 3 baths1,927 sq. ft.56 Basswood St #501, BERLIN, NJ 08009
MLS# NJCD2099512Listed by: LANDARAMA INC - New
 $414,990Active3 beds 3 baths1,927 sq. ft.
$414,990Active3 beds 3 baths1,927 sq. ft.61 Basswood St #301, BERLIN, NJ 08009
MLS# NJCD2099514Listed by: LANDARAMA INC - New
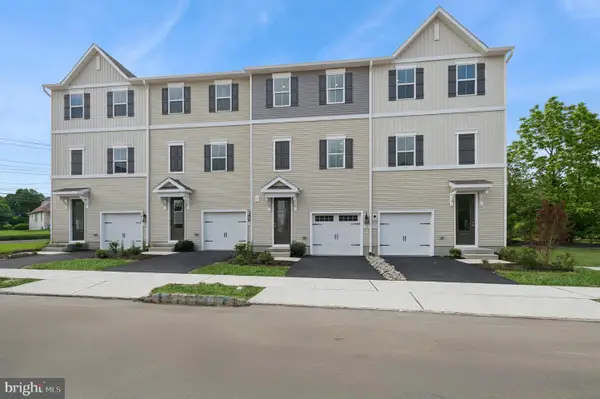 $447,990Active3 beds 3 baths1,927 sq. ft.
$447,990Active3 beds 3 baths1,927 sq. ft.63 Basswood St #302, BERLIN, NJ 08009
MLS# NJCD2099516Listed by: LANDARAMA INC
