2 Oakview Dr, BERLIN, NJ 08009
Local realty services provided by:ERA OakCrest Realty, Inc.
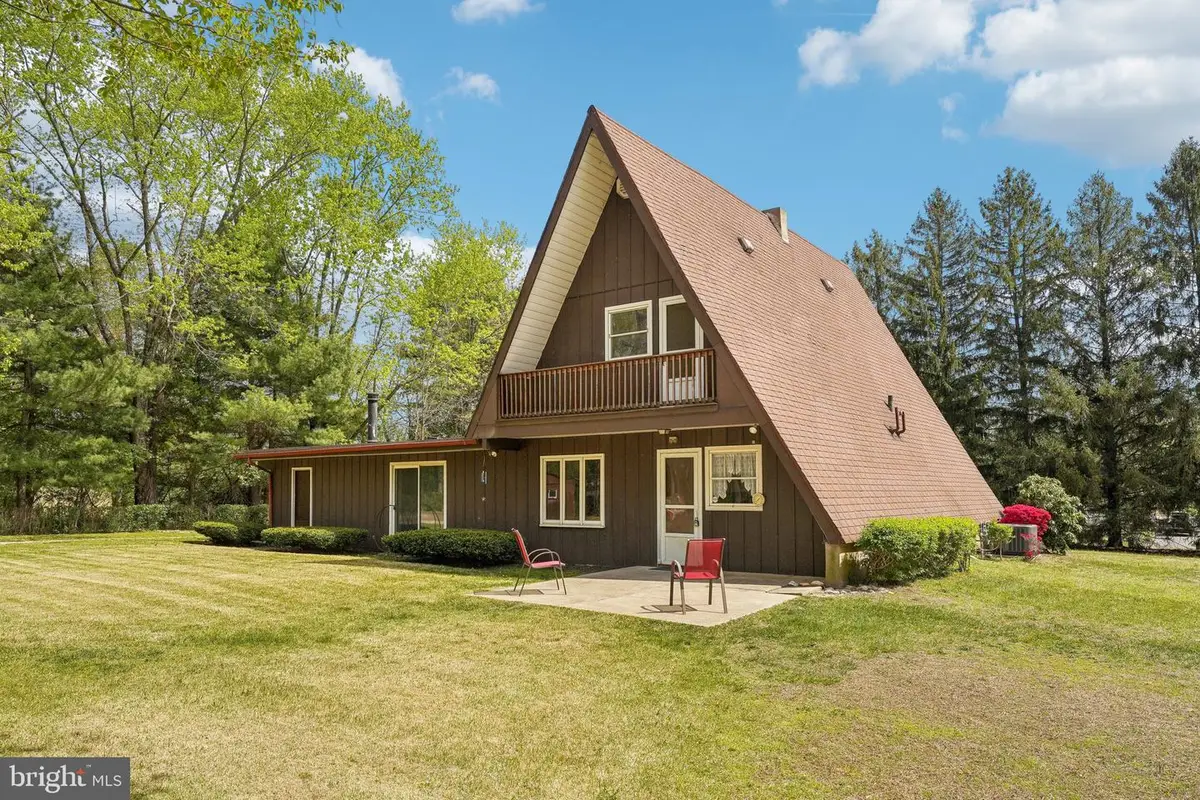

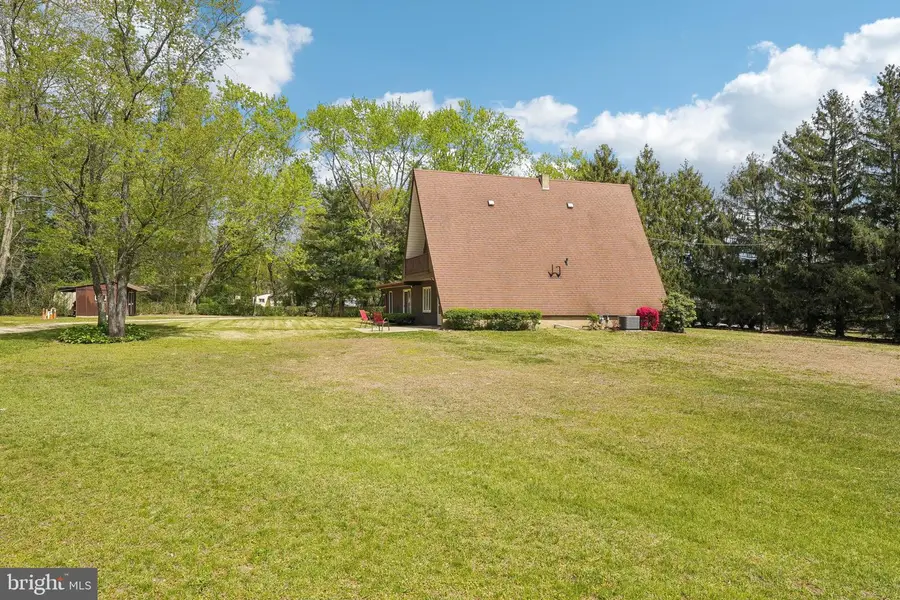
2 Oakview Dr,BERLIN, NJ 08009
$375,000
- 3 Beds
- 2 Baths
- 1,820 sq. ft.
- Single family
- Pending
Listed by:carol a minghenelli
Office:compass new jersey, llc. - haddon township
MLS#:NJCD2090946
Source:BRIGHTMLS
Price summary
- Price:$375,000
- Price per sq. ft.:$206.04
About this home
Welcome to your private sanctuary at 2 Oakview Drive!Nestled down a private road, this charming chalet sits on over an acre of beautifully manicured grounds, offering the perfect blend of rustic warmth and modern updates.Step inside through the vestibule into a welcoming foyer, where natural wood elements and cozy textures set the tone. The expansive living room is flooded with natural light from double sliders and features stunning exposed beams with recessed lighting. A full brick, wood-burning fireplace, complete with a natural wood mantel and brick hearth, creates a cozy centerpiece, complemented by wide-plank wood paneling throughout.The freshly painted kitchen boasts neutral gray cabinets with polished silver hardware, a gas stove, side-by-side refrigerator, and luxury vinyl plank flooring, all illuminated by recessed lighting. The open-concept layout flows into a spacious dining area—perfect for large gatherings—and a family room warmed by a wood-burning stove. Another slider invites even more natural light, and wood plank walls painted in soft neutrals complete the inviting space.The generously sized primary suite on the first floor offers an oversized picture window, a private en-suite bathroom with an oak vanity, ceramic-tiled walk-in shower, and an exceptionally large walk-in closet. First-floor living is made even more convenient with an oversized laundry room just off the kitchen.Upstairs, you’ll find two additional oversized bedrooms, each featuring ample closet space and private balconies overlooking the scenic property. A full hallway bath with an oak vanity and beadboard detailing serves the second floor.Natural wood-paneled walls along the staircase and second-floor hallway enhance the mountain-lodge feel of the home. Step outside to the private patio—ideal for outdoor entertaining—and enjoy the peaceful wooded backdrop.
The private driveway wraps around the entire property, leading to an incredible oversized detached garage with 16-foot doors. Whether you need space for multiple cars, boats, jet skis, or professional equipment, this garage—with electric, LED lighting, and workbenches—is a dream come true.While you’ll enjoy complete privacy, you're also just minutes from major highways, shopping, and restaurants.
The property is being sold As-Is. The buyer is responsible for all repairs, certifications, and township Certificate of Occupancy (CO).
Don't miss the chance to own this rare retreat!
Contact an agent
Home facts
- Year built:1974
- Listing Id #:NJCD2090946
- Added:105 day(s) ago
- Updated:August 15, 2025 at 10:12 AM
Rooms and interior
- Bedrooms:3
- Total bathrooms:2
- Full bathrooms:2
- Living area:1,820 sq. ft.
Heating and cooling
- Cooling:Central A/C, Wall Unit
- Heating:Baseboard - Electric, Electric, Forced Air, Natural Gas
Structure and exterior
- Roof:Shingle
- Year built:1974
- Building area:1,820 sq. ft.
- Lot area:1.33 Acres
Schools
- High school:WINSLOW TWP. H.S.
Utilities
- Water:Well
- Sewer:On Site Septic
Finances and disclosures
- Price:$375,000
- Price per sq. ft.:$206.04
- Tax amount:$7,011 (2024)
New listings near 2 Oakview Dr
- New
 $335,000Active3 beds 3 baths1,128 sq. ft.
$335,000Active3 beds 3 baths1,128 sq. ft.35 Glacier Dr, BERLIN, NJ 08009
MLS# NJCD2099964Listed by: KELLER WILLIAMS HOMETOWN - Coming Soon
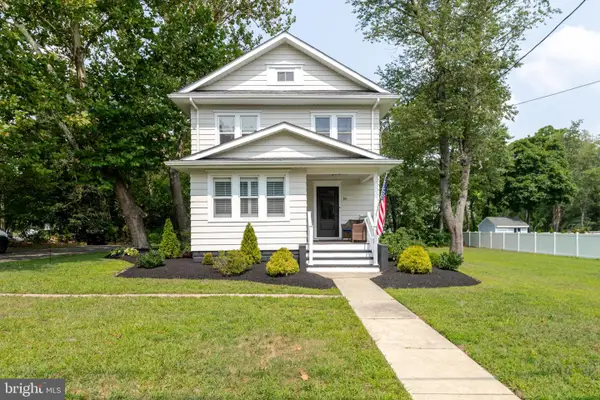 $449,900Coming Soon3 beds 2 baths
$449,900Coming Soon3 beds 2 baths16 Townsend Ave, BERLIN, NJ 08009
MLS# NJCD2099590Listed by: BHHS FOX & ROACH - HADDONFIELD - Open Sun, 11am to 1pmNew
 $430,000Active4 beds 3 baths1,846 sq. ft.
$430,000Active4 beds 3 baths1,846 sq. ft.161 New Freedom Rd, BERLIN, NJ 08009
MLS# NJCD2099648Listed by: RE/MAX ONE REALTY-MOORESTOWN - New
 $405,990Active3 beds 3 baths1,927 sq. ft.
$405,990Active3 beds 3 baths1,927 sq. ft.52 Basswood St #503, BERLIN, NJ 08009
MLS# NJCD2099484Listed by: LANDARAMA INC - New
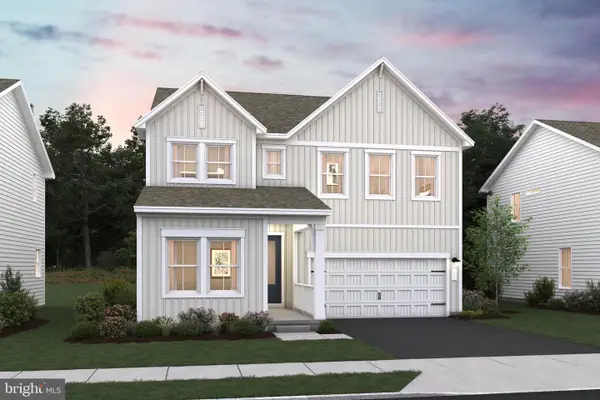 $649,990Active5 beds 4 baths3,241 sq. ft.
$649,990Active5 beds 4 baths3,241 sq. ft.12-butternut Butternut Dr #22, BERLIN, NJ 08009
MLS# NJCD2099496Listed by: LANDARAMA INC - New
 $585,990Active3 beds 4 baths2,313 sq. ft.
$585,990Active3 beds 4 baths2,313 sq. ft.10 Butternut Dr #23, BERLIN, NJ 08009
MLS# NJCD2099498Listed by: LANDARAMA INC - New
 $485,960Active3 beds 3 baths1,927 sq. ft.
$485,960Active3 beds 3 baths1,927 sq. ft.50 Basswood St #504, BERLIN, NJ 08009
MLS# NJCD2099510Listed by: LANDARAMA INC - New
 $488,960Active3 beds 3 baths1,927 sq. ft.
$488,960Active3 beds 3 baths1,927 sq. ft.56 Basswood St #501, BERLIN, NJ 08009
MLS# NJCD2099512Listed by: LANDARAMA INC - New
 $414,990Active3 beds 3 baths1,927 sq. ft.
$414,990Active3 beds 3 baths1,927 sq. ft.61 Basswood St #301, BERLIN, NJ 08009
MLS# NJCD2099514Listed by: LANDARAMA INC - New
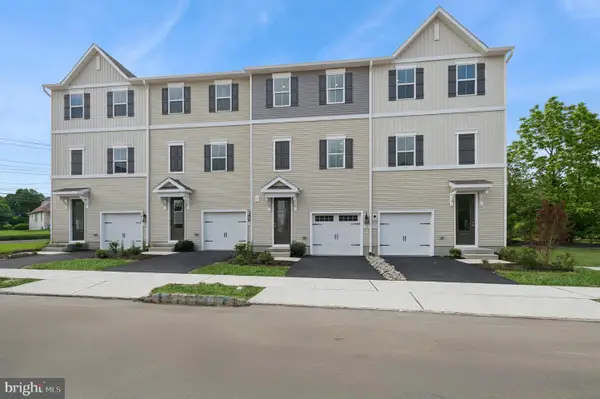 $447,990Active3 beds 3 baths1,927 sq. ft.
$447,990Active3 beds 3 baths1,927 sq. ft.63 Basswood St #302, BERLIN, NJ 08009
MLS# NJCD2099516Listed by: LANDARAMA INC
