29 Butternut Dr #15, Berlin, NJ 08009
Local realty services provided by:ERA Liberty Realty
29 Butternut Dr #15,Berlin, NJ 08009
$669,990
- 4 Beds
- 4 Baths
- 2,682 sq. ft.
- Single family
- Active
Listed by: june branagan
Office: landarama inc
MLS#:NJCD2105818
Source:BRIGHTMLS
Price summary
- Price:$669,990
- Price per sq. ft.:$249.81
- Monthly HOA dues:$135
About this home
This stunning 4-bedroom, 3-bath home at 29 Butternut Drive in the vibrant new-construction community of Villages at Hays Mill Creek offers a polished, turnkey lifestyle with everything included. From the foyer you’ll find a private office space ideal for working from home or studying, while the open-concept great room features a cozy fireplace and flows seamlessly into the dining area and kitchen. The kitchen is beautifully appointed with a granite island, white cabinetry, stainless appliances and pendant lighting, making it perfect for entertaining or casual family meals. Step out from the dining area to your deck for outdoor living and al fresco dining. Upstairs, the private primary suite includes a dual-sink bath designed for everyday comfort and convenience. The finished basement expands your living space with a dedicated recreation room and full bath—ideal for a game night zone, gym or in-law setup. With a two-car garage, smart-hub technology and all lot premiums and upgrades included, this home delivers full value and contemporary charm in a welcoming community.
Contact an agent
Home facts
- Year built:2025
- Listing ID #:NJCD2105818
- Added:54 day(s) ago
- Updated:January 02, 2026 at 03:05 PM
Rooms and interior
- Bedrooms:4
- Total bathrooms:4
- Full bathrooms:4
- Living area:2,682 sq. ft.
Heating and cooling
- Cooling:Central A/C
- Heating:Forced Air, Natural Gas
Structure and exterior
- Year built:2025
- Building area:2,682 sq. ft.
- Lot area:0.14 Acres
Schools
- High school:WINSLOW TWP. H.S.
- Middle school:WINSLOW
- Elementary school:WINSLOW
Utilities
- Water:Public
- Sewer:Public Sewer
Finances and disclosures
- Price:$669,990
- Price per sq. ft.:$249.81
- Tax amount:$2,000 (2025)
New listings near 29 Butternut Dr #15
- New
 $379,000Active5 beds 2 baths1,754 sq. ft.
$379,000Active5 beds 2 baths1,754 sq. ft.157 Haddon Ave, BERLIN, NJ 08009
MLS# NJCD2108306Listed by: COLDWELL BANKER ARGUS REAL ESTATE - New
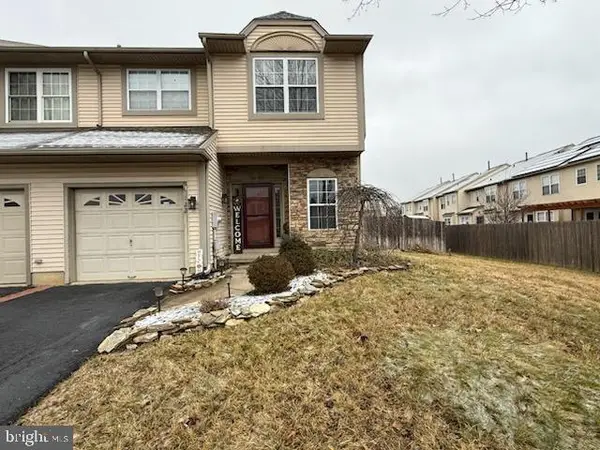 $349,900Active2 beds 3 baths1,548 sq. ft.
$349,900Active2 beds 3 baths1,548 sq. ft.122 Wilson Ln, BERLIN, NJ 08009
MLS# NJCD2108164Listed by: KELLER WILLIAMS REALTY - WASHINGTON TOWNSHIP - New
 $350,000Active4 beds 2 baths1,986 sq. ft.
$350,000Active4 beds 2 baths1,986 sq. ft.65 S Atlantic Ave, BERLIN, NJ 08009
MLS# NJCD2108076Listed by: BETTER HOMES AND GARDENS REAL ESTATE MATURO - New
 $324,900Active3 beds 2 baths1,269 sq. ft.
$324,900Active3 beds 2 baths1,269 sq. ft.12 Hancock Ln, BERLIN, NJ 08009
MLS# NJCD2107948Listed by: EXP REALTY, LLC - New
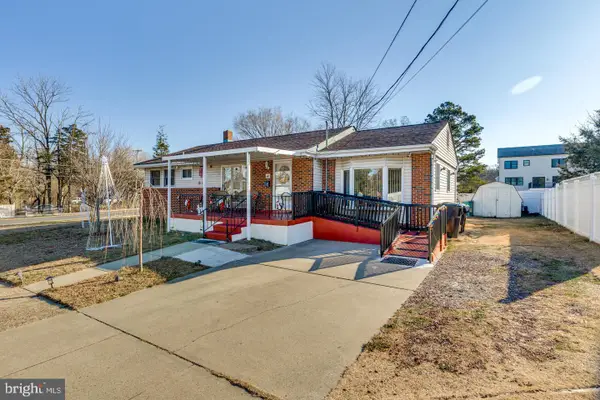 $374,900Active4 beds 2 baths1,220 sq. ft.
$374,900Active4 beds 2 baths1,220 sq. ft.20 Marshall Ave, BERLIN, NJ 08009
MLS# NJCD2107866Listed by: BETTER HOMES AND GARDENS REAL ESTATE MATURO 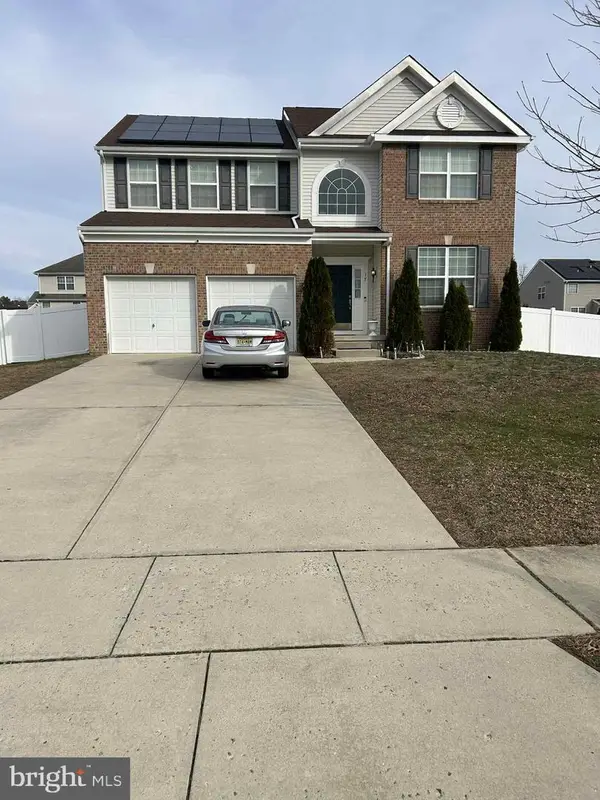 $545,000Active4 beds 3 baths2,952 sq. ft.
$545,000Active4 beds 3 baths2,952 sq. ft.17 Westbury Dr, BERLIN, NJ 08009
MLS# NJCD2107564Listed by: RE/MAX LIVE WELL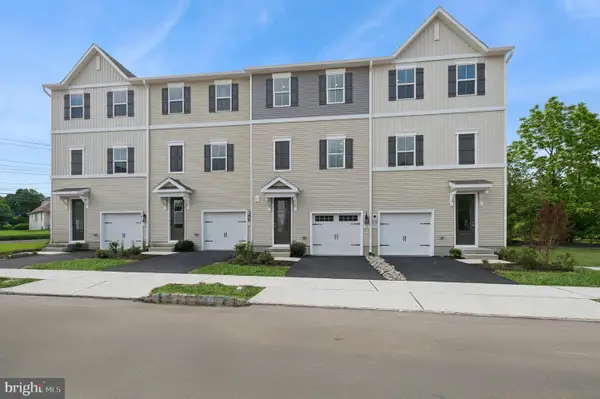 $439,990Active3 beds 3 baths1,927 sq. ft.
$439,990Active3 beds 3 baths1,927 sq. ft.38 Basswood St, BERLIN, NJ 08009
MLS# NJCD2106598Listed by: LANDARAMA INC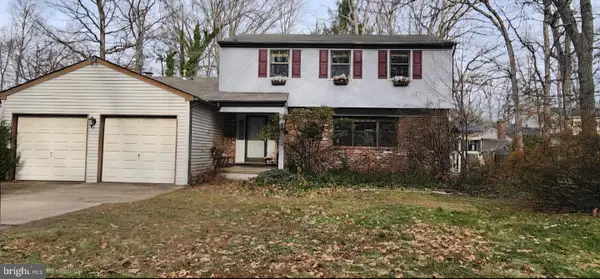 $629,999Active5 beds 4 baths2,658 sq. ft.
$629,999Active5 beds 4 baths2,658 sq. ft.36 Evanine Dr, BERLIN, NJ 08009
MLS# NJCD2107218Listed by: BETTER HOMES AND GARDENS REAL ESTATE MATURO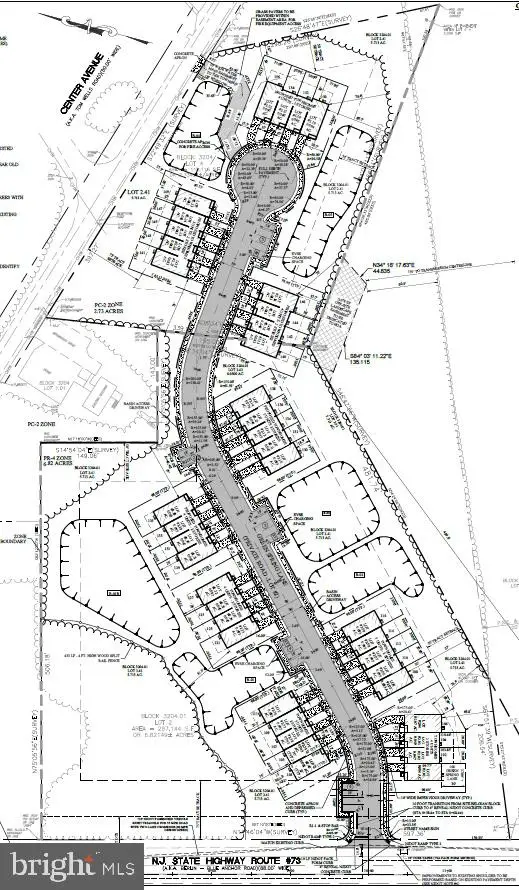 $2,100,000Active9.6 Acres
$2,100,000Active9.6 AcresBlock 3204lots 2 & 4 Rt 73 & Tom Wells, BERLIN, NJ 08009
MLS# NJCD2107180Listed by: EXIT MBR REALTY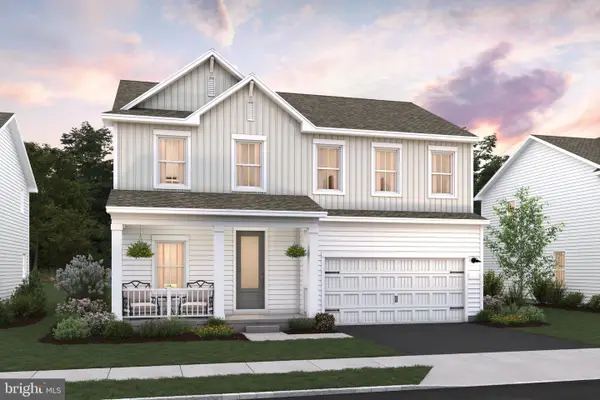 $639,990Active4 beds 4 baths2,682 sq. ft.
$639,990Active4 beds 4 baths2,682 sq. ft.58 Sweetgum Rd, BERLIN, NJ 08009
MLS# NJCD2107022Listed by: LANDARAMA INC
